8219 E Otero Circle, Centennial, CO 80112
Local realty services provided by:Better Homes and Gardens Real Estate Kenney & Company
Listed by: juhi johnsonjuhijohnson@remax.net,303-257-1905
Office: re/max professionals
MLS#:3464838
Source:ML
Price summary
- Price:$899,000
- Price per sq. ft.:$255.04
- Monthly HOA dues:$125
About this home
Welcome to 8219 E Otero Circle, showcasing one of Willow Creek’s most popular floor plans—the timeless Waterbury model. Perfectly located just steps from the community pool and backing to a greenbelt and walking path, this home offers both space and comfort in a truly special setting.
Start your mornings or unwind in the evenings on the charming front porch, thoughtfully framed by professionally designed landscaping and ambient landscape lighting that adds a welcoming touch. The backyard is equally inviting and designed for outdoor living, with a generous wraparound brick paver patio and mature landscaping—ideal for barbecues, gatherings, or simply relaxing. A private gate from the yard provides direct access to the walking path that leads straight to the pool—making summer fun easy and convenient. Inside, the main floor features hardwood flooring, a spacious living room with a bay window, and a formal dining room just off the entry. The eat-in kitchen and family room open to the backyard, creating a seamless flow for indoor-outdoor entertaining. You’ll also find main-floor laundry with lots of storage. An additional laundry hookup available in one of the upstairs secondary bedrooms.
Upstairs are four generously sized bedrooms and two full baths—both equipped with spa-like jetted tubs. The partially finished basement offers flexibility for a home office, media room, or play area, along with abundant storage in the unfinished section.
All of this is nestled in the highly sought-after Willow Creek neighborhood, served by award-winning Willow Creek Elementary and the top-rated Cherry Creek School District, including Cherry Creek High School. Neighborhood events like the Garden Tour, Home Tour, Movie Nights, Food Trucks, Doggie Swim, Santa Day, and more create a true sense of community.
Conveniently located near Park Meadows Mall, shopping, restaurants, grocery stores, and with easy access to I-25 and C-470—this is an opportunity you won’t want to miss!
Contact an agent
Home facts
- Year built:1980
- Listing ID #:3464838
Rooms and interior
- Bedrooms:4
- Total bathrooms:3
- Full bathrooms:2
- Half bathrooms:1
- Living area:3,525 sq. ft.
Heating and cooling
- Cooling:Central Air
- Heating:Forced Air
Structure and exterior
- Roof:Composition
- Year built:1980
- Building area:3,525 sq. ft.
- Lot area:0.24 Acres
Schools
- High school:Cherry Creek
- Middle school:West
- Elementary school:Willow Creek
Utilities
- Water:Public
- Sewer:Public Sewer
Finances and disclosures
- Price:$899,000
- Price per sq. ft.:$255.04
- Tax amount:$5,429 (2024)
New listings near 8219 E Otero Circle
- Coming SoonOpen Sat, 1 to 4pm
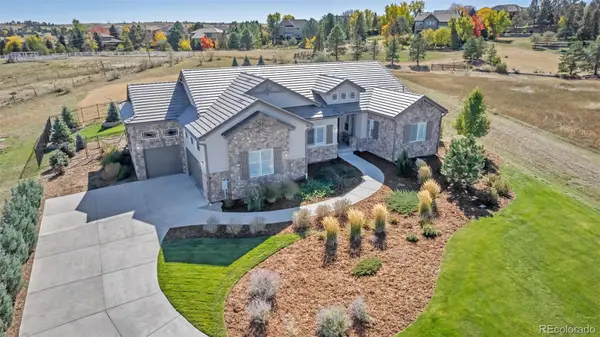 $1,395,000Coming Soon4 beds 4 baths
$1,395,000Coming Soon4 beds 4 baths7036 S Espana Way, Centennial, CO 80016
MLS# 7198491Listed by: EXP REALTY, LLC - New
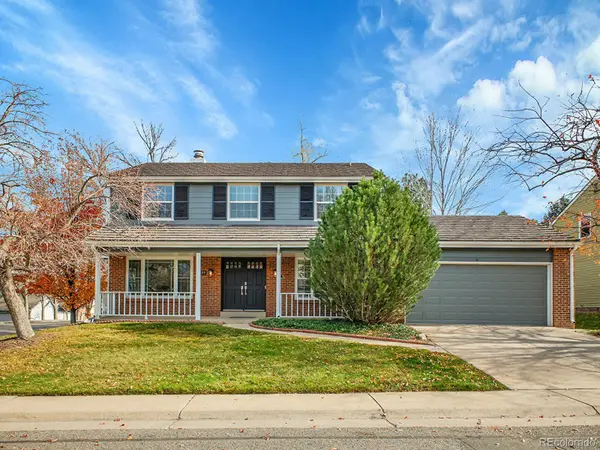 $975,000Active4 beds 3 baths3,403 sq. ft.
$975,000Active4 beds 3 baths3,403 sq. ft.6709 E Costilla Circle, Centennial, CO 80112
MLS# 3711086Listed by: MB METRO BROKERS - DOOR2DENVER - Coming Soon
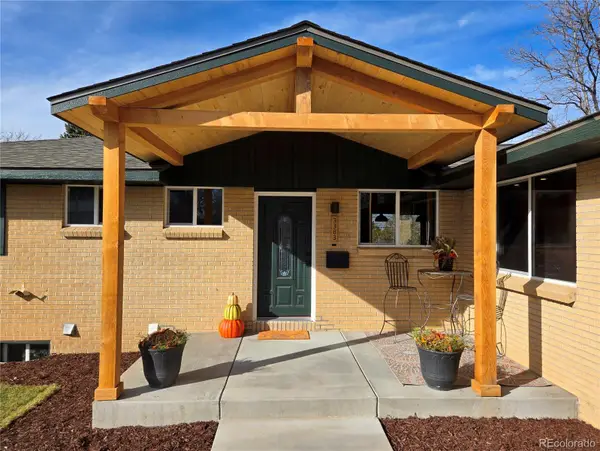 $800,000Coming Soon4 beds 3 baths
$800,000Coming Soon4 beds 3 baths3383 E Costilla Avenue, Centennial, CO 80122
MLS# 2760943Listed by: BEDROCK REALTY INC. - New
 $570,000Active4 beds 3 baths2,306 sq. ft.
$570,000Active4 beds 3 baths2,306 sq. ft.20063 E Tufts Drive, Centennial, CO 80015
MLS# 4126759Listed by: MEGASTAR REALTY - New
 $659,150Active4 beds 4 baths2,434 sq. ft.
$659,150Active4 beds 4 baths2,434 sq. ft.7752 S Cherokee Trail, Centennial, CO 80016
MLS# 1702273Listed by: RE/MAX PROFESSIONALS - New
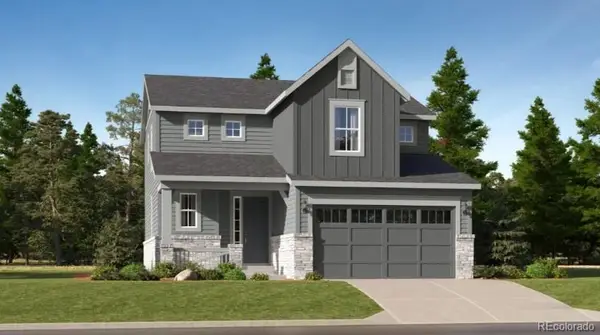 $749,350Active3 beds 3 baths2,997 sq. ft.
$749,350Active3 beds 3 baths2,997 sq. ft.7807 S Cherokee Trail, Centennial, CO 80016
MLS# 2569640Listed by: RE/MAX PROFESSIONALS - New
 $420,000Active2 beds 2 baths1,136 sq. ft.
$420,000Active2 beds 2 baths1,136 sq. ft.6761 S Ivy Way #B4, Centennial, CO 80112
MLS# 4974468Listed by: HQ HOMES - New
 $502,695Active2 beds 2 baths1,099 sq. ft.
$502,695Active2 beds 2 baths1,099 sq. ft.7640 S Cherokee Trail, Centennial, CO 80016
MLS# 8202464Listed by: RE/MAX PROFESSIONALS - New
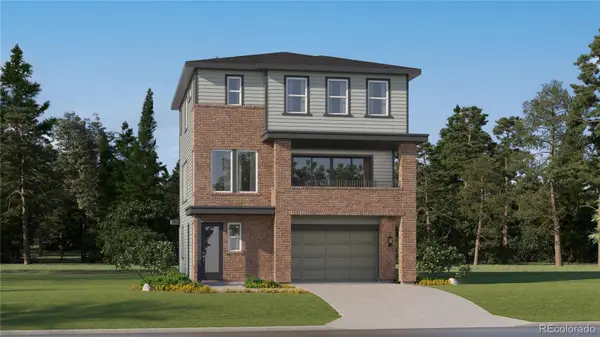 $657,850Active4 beds 4 baths2,356 sq. ft.
$657,850Active4 beds 4 baths2,356 sq. ft.7772 S Cherokee Trail, Centennial, CO 80016
MLS# 9739354Listed by: RE/MAX PROFESSIONALS - New
 $470,000Active3 beds 2 baths1,431 sq. ft.
$470,000Active3 beds 2 baths1,431 sq. ft.5656 S Odessa Street, Centennial, CO 80015
MLS# 4166143Listed by: LEGACY 100 REAL ESTATE PARTNERS LLC
