8228 S Fillmore Circle, Centennial, CO 80122
Local realty services provided by:Better Homes and Gardens Real Estate Kenney & Company
Listed by: brett lempe, brett lempe303-916-3483
Office: compass - denver
MLS#:9903951
Source:ML
Price summary
- Price:$340,000
- Price per sq. ft.:$253.73
- Monthly HOA dues:$375
About this home
Welcome home to this stunningly renovated townhome in Highland View! Situated conveniently near University and C-470, this residence is surrounded by a wealth of amenities, including top-notch shopping, dining experiences, and vibrant entertainment options like Trader Joe’s, Whole Foods, First Watch, Indulge Bistro & Wine Bar, and several expansive parks such as Cherry Knolls, Arapaho Park, and Sand Creek Park. Upon entering, you'll be captivated by the elegantly redesigned kitchen and dining area. The kitchen boasts custom backsplash, sleek white cabinetry, and high-end stainless steel appliances, creating an inviting space for cooking and dining. Upstairs, discover the spacious master bedroom with its own private access to a full bathroom. Adjacent to the master, the second bedroom offers ample space and comfort. The lower level impresses with a generous living room featuring tall ceilings, ideal for a home office setup. Completing this level is a convenient half bathroom and access to an outdoor patio with additional storage, perfect for relaxation and entertaining. Don't miss the opportunity to make this meticulously updated townhome your new sanctuary!
Contact an agent
Home facts
- Year built:1984
- Listing ID #:9903951
Rooms and interior
- Bedrooms:2
- Total bathrooms:2
- Full bathrooms:1
- Half bathrooms:1
- Living area:1,340 sq. ft.
Heating and cooling
- Cooling:Central Air
- Heating:Forced Air
Structure and exterior
- Roof:Composition
- Year built:1984
- Building area:1,340 sq. ft.
- Lot area:0.02 Acres
Schools
- High school:Arapahoe
- Middle school:Powell
- Elementary school:Sandburg
Utilities
- Water:Public
- Sewer:Public Sewer
Finances and disclosures
- Price:$340,000
- Price per sq. ft.:$253.73
- Tax amount:$2,677 (2023)
New listings near 8228 S Fillmore Circle
- New
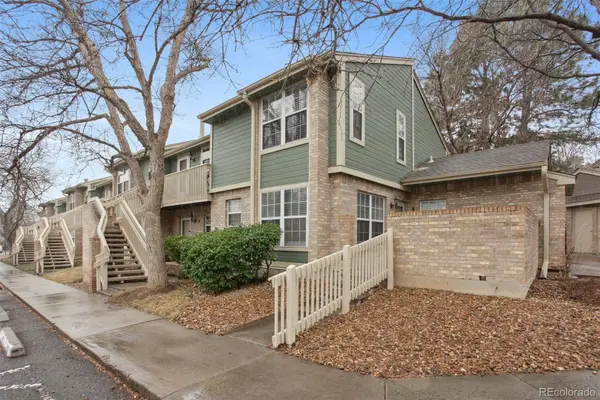 $370,000Active3 beds 2 baths1,250 sq. ft.
$370,000Active3 beds 2 baths1,250 sq. ft.2726 E Otero Place #8, Centennial, CO 80122
MLS# 7234625Listed by: ALTOS REALTY ADVISORS, INC. - New
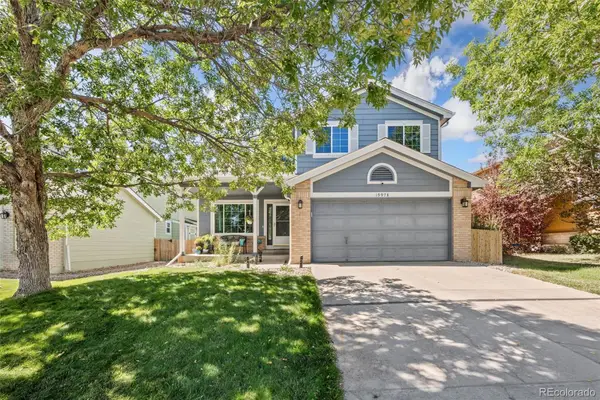 $597,250Active3 beds 3 baths2,332 sq. ft.
$597,250Active3 beds 3 baths2,332 sq. ft.19978 E Garden Drive, Centennial, CO 80015
MLS# 6004456Listed by: UNITED COUNTRY TIMBERLINE REALTY - Coming Soon
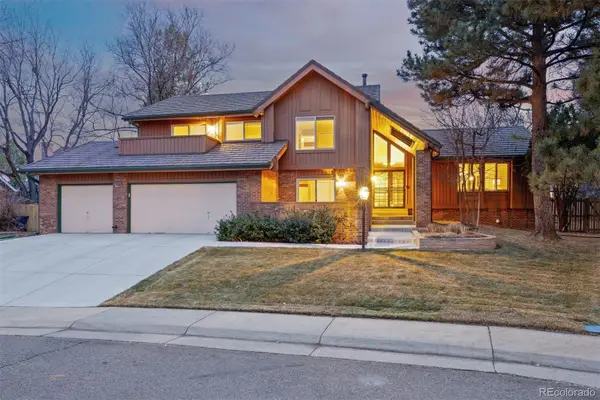 $975,000Coming Soon4 beds 4 baths
$975,000Coming Soon4 beds 4 baths3124 E Hinsdale Place, Centennial, CO 80122
MLS# 1695352Listed by: LIV SOTHEBY'S INTERNATIONAL REALTY - New
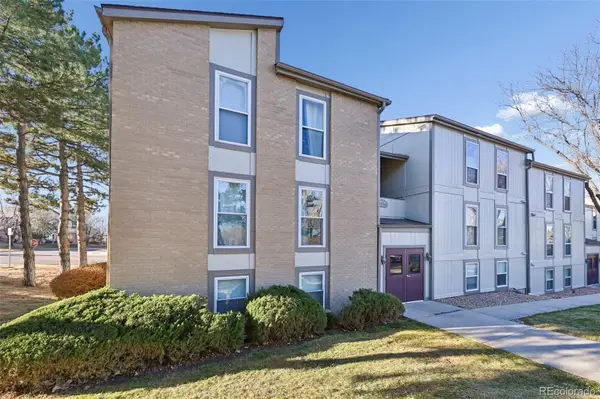 $295,000Active2 beds 2 baths1,120 sq. ft.
$295,000Active2 beds 2 baths1,120 sq. ft.7336 S Xenia Circle #B, Centennial, CO 80112
MLS# 2460501Listed by: REALTY ONE GROUP ELEVATIONS, LLC - New
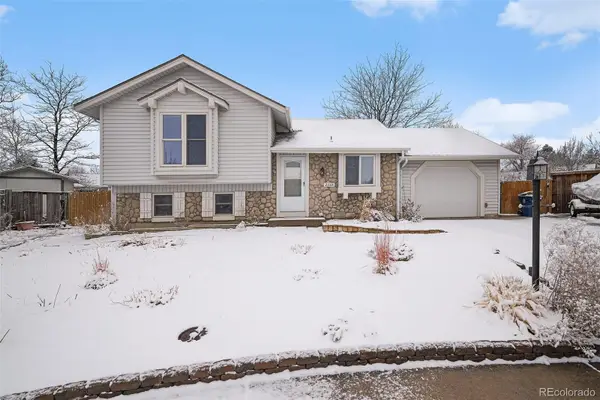 $455,000Active2 beds 2 baths1,431 sq. ft.
$455,000Active2 beds 2 baths1,431 sq. ft.21164 E Powers Circle, Centennial, CO 80015
MLS# 9575232Listed by: ORCHARD BROKERAGE LLC - Open Sun, 11am to 1pmNew
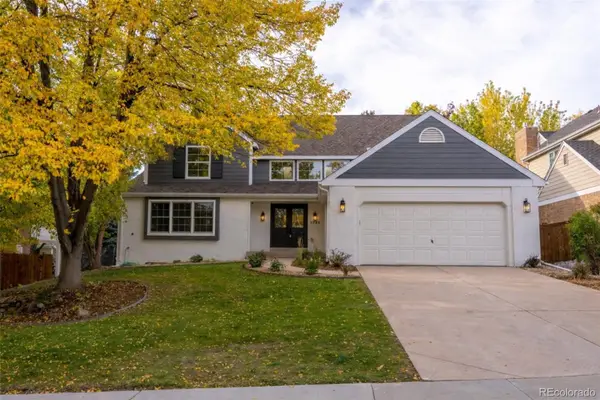 $1,325,000Active6 beds 4 baths4,280 sq. ft.
$1,325,000Active6 beds 4 baths4,280 sq. ft.5944 E Irwin Place, Centennial, CO 80112
MLS# 3120630Listed by: NEWHEIGHT REAL ESTATE SERVICES, LLC - Open Sat, 11am to 2pmNew
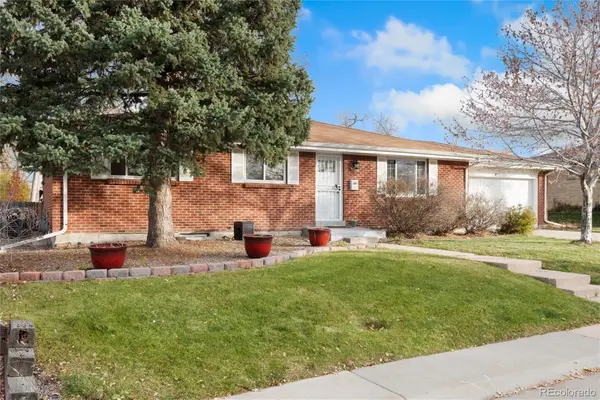 $650,000Active5 beds 2 baths2,376 sq. ft.
$650,000Active5 beds 2 baths2,376 sq. ft.6582 S Sherman Street, Centennial, CO 80121
MLS# 8424504Listed by: KELLER WILLIAMS DTC - New
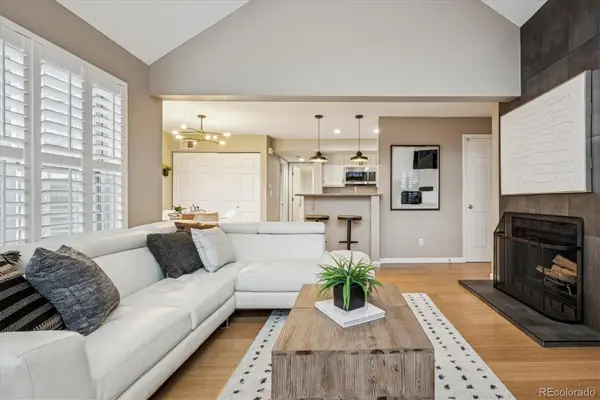 $350,000Active2 beds 2 baths1,004 sq. ft.
$350,000Active2 beds 2 baths1,004 sq. ft.6702 S Ivy Way #A5, Centennial, CO 80112
MLS# 4090969Listed by: KELLER WILLIAMS INTEGRITY REAL ESTATE LLC - Open Sat, 12 to 2pmNew
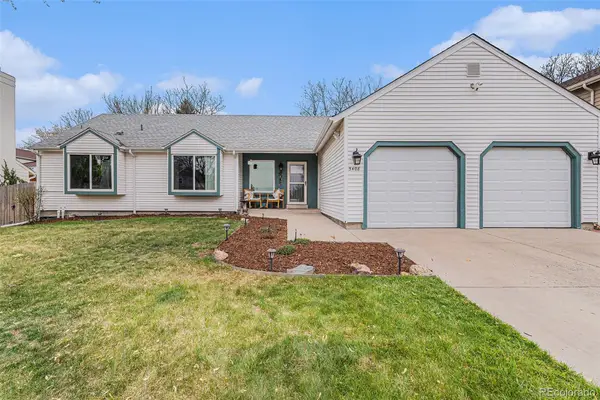 $799,900Active5 beds 4 baths2,816 sq. ft.
$799,900Active5 beds 4 baths2,816 sq. ft.5408 E Briarwood Circle, Centennial, CO 80122
MLS# 1629215Listed by: REDFIN CORPORATION - New
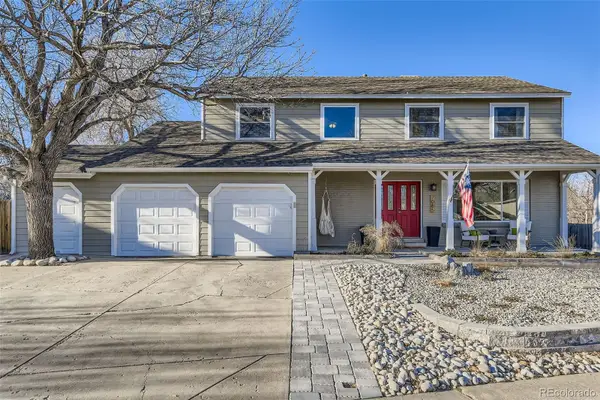 $688,850Active5 beds 4 baths3,020 sq. ft.
$688,850Active5 beds 4 baths3,020 sq. ft.7085 S Dahlia Street, Centennial, CO 80122
MLS# 7933172Listed by: RE/MAX PROFESSIONALS
