8236 E Phillips Place, Centennial, CO 80112
Local realty services provided by:Better Homes and Gardens Real Estate Kenney & Company
8236 E Phillips Place,Centennial, CO 80112
$545,000
- 4 Beds
- 4 Baths
- 2,751 sq. ft.
- Townhouse
- Active
Listed by:mark guy303-332-2667
Office:gtc fine properties llc.
MLS#:5012566
Source:ML
Price summary
- Price:$545,000
- Price per sq. ft.:$198.11
- Monthly HOA dues:$188
About this home
Welcome to beautiful Willow Creek, and the award-winning Willow Creek Elementary and Cherry Creek School District! Boasting the largest floor plan available in the development, this townhome will work for most buyers! Feels even bigger in person than it looks online. Enjoy no-maintenance living with a private back patio, surrounded by HOA-maintained greenbelts. A wonderful neighborhood pool, tennis courts, playgrounds, baseball diamonds, huge fields for any sport, and miles of trails that wind along the creeks through the neighborhood are all at your fingertips! Two bedrooms and a large loft are located on the 2nd floor, including the Primary bedroom suite, and a full bathroom off the hallway. There is also a nicely sized bedroom on the main floor, and another in the basement with an egress window, both of which have an adjacent bathroom, making all 4 bedrooms very usable, whether for kids, teens, in-laws, guests, etc., with dedicated bathrooms at each location. The main floor features soaring vaulted ceilings with a two-story brick fireplace/chimney, and a large skylight fills the main rooms with natural light. The wood-burning fireplace is double-sided on the main floor, facing both the family room and the dining room, and also has an opening upstairs in the 2nd-floor loft. The kitchen space looks out to the back patio and has enough room for an eat-in kitchen set-up. Granite countertops, tile floors & backsplash, updated black appliances, and access to the main floor laundry room that comes with washer & dryer included. The basement is mostly finished, has three egress windows, and offers another great family room for movies, games, toys, etc. In addition to the large bedroom, there are two more bonus rooms, and also an oversized utility room with a work-bench for projects. Large 2-car detached garage, plus additional off-street guest parking! Freshly painted & cleaned! This home is move-in ready, but still offers plenty of opportunity for sweat equity!
Contact an agent
Home facts
- Year built:1981
- Listing ID #:5012566
Rooms and interior
- Bedrooms:4
- Total bathrooms:4
- Full bathrooms:2
- Half bathrooms:1
- Living area:2,751 sq. ft.
Heating and cooling
- Cooling:Central Air
- Heating:Forced Air, Natural Gas, Wood
Structure and exterior
- Roof:Composition
- Year built:1981
- Building area:2,751 sq. ft.
- Lot area:0.04 Acres
Schools
- High school:Cherry Creek
- Middle school:West
- Elementary school:Willow Creek
Utilities
- Water:Public
- Sewer:Public Sewer
Finances and disclosures
- Price:$545,000
- Price per sq. ft.:$198.11
- Tax amount:$3,476 (2024)
New listings near 8236 E Phillips Place
- New
 $580,000Active5 beds 4 baths2,934 sq. ft.
$580,000Active5 beds 4 baths2,934 sq. ft.17954 E Progress Place, Centennial, CO 80015
MLS# 5403469Listed by: ARIA KHOSRAVI - New
 $875,000Active4 beds 4 baths3,614 sq. ft.
$875,000Active4 beds 4 baths3,614 sq. ft.6373 Village Lane, Centennial, CO 80111
MLS# 3291674Listed by: LANDMARK RESIDENTIAL BROKERAGE - New
 $646,888Active4 beds 3 baths3,277 sq. ft.
$646,888Active4 beds 3 baths3,277 sq. ft.5151 S Laredo Court, Centennial, CO 80015
MLS# 4368582Listed by: YOUR CASTLE REAL ESTATE INC - Coming Soon
 $657,000Coming Soon4 beds 3 baths
$657,000Coming Soon4 beds 3 baths21064 E Crestline Circle, Centennial, CO 80015
MLS# 2458735Listed by: RE/MAX PROFESSIONALS 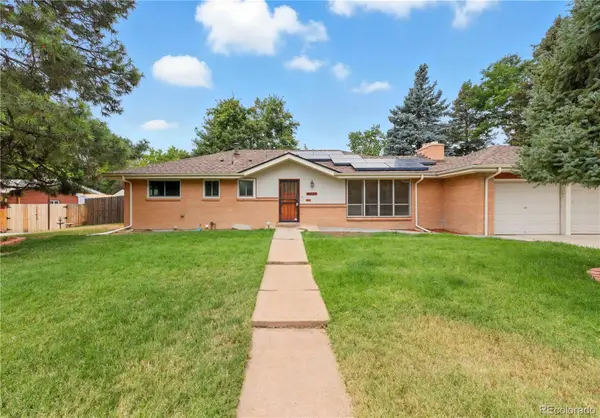 $700,000Active4 beds 3 baths2,958 sq. ft.
$700,000Active4 beds 3 baths2,958 sq. ft.6825 S Penrose Court, Centennial, CO 80122
MLS# 5319505Listed by: JASON MITCHELL REAL ESTATE COLORADO, LLC $570,000Active4 beds 2 baths2,551 sq. ft.
$570,000Active4 beds 2 baths2,551 sq. ft.7194 S Vine Circle #E, Littleton, CO 80122
MLS# 5988794Listed by: KELLER WILLIAMS TRILOGY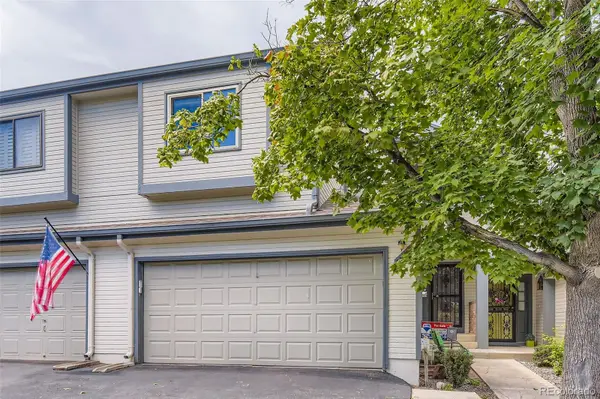 $499,000Active3 beds 4 baths2,074 sq. ft.
$499,000Active3 beds 4 baths2,074 sq. ft.6559 S Jackson Street, Centennial, CO 80121
MLS# 9534538Listed by: RE/MAX PROFESSIONALS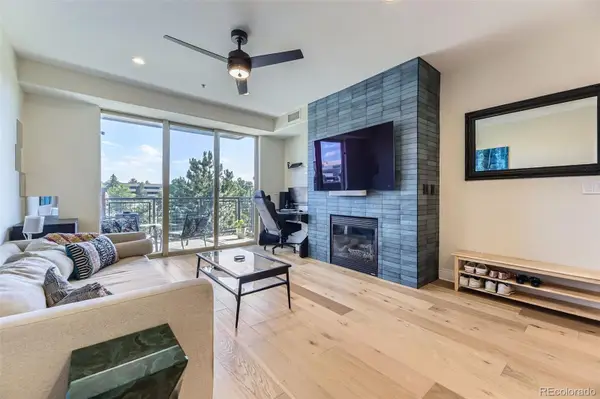 $349,900Active1 beds 1 baths838 sq. ft.
$349,900Active1 beds 1 baths838 sq. ft.9019 E Panorama Circle #D218, Englewood, CO 80112
MLS# 1541024Listed by: STERLING REAL ESTATE GROUP INC- New
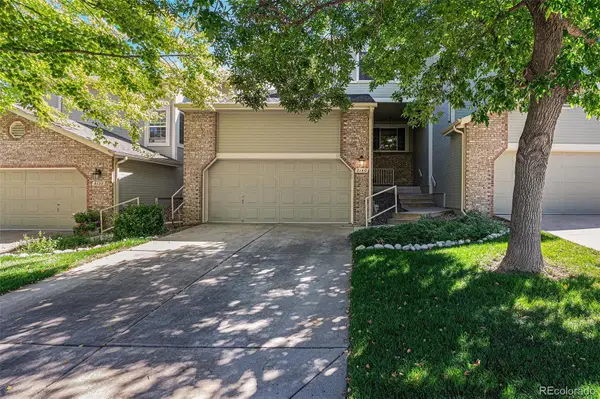 $559,500Active3 beds 4 baths2,504 sq. ft.
$559,500Active3 beds 4 baths2,504 sq. ft.8140 S Humboldt Circle, Centennial, CO 80122
MLS# 2658428Listed by: BERKSHIRE HATHAWAY HOMESERVICES RE OF THE ROCKIES 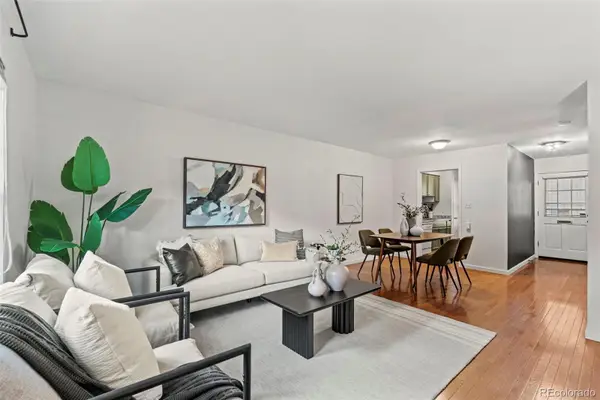 $239,999Active1 beds 1 baths732 sq. ft.
$239,999Active1 beds 1 baths732 sq. ft.2301 E Fremont Avenue #U01, Centennial, CO 80122
MLS# 3356458Listed by: GOLBA GROUP REAL ESTATE
