8663 E Davies Avenue, Centennial, CO 80112
Local realty services provided by:Better Homes and Gardens Real Estate Kenney & Company
8663 E Davies Avenue,Centennial, CO 80112
$725,000
- 4 Beds
- 3 Baths
- 2,716 sq. ft.
- Single family
- Active
Listed by:kathy tyeKathyTye@Kentwood.com,303-956-9743
Office:kentwood real estate dtc, llc.
MLS#:8108541
Source:ML
Price summary
- Price:$725,000
- Price per sq. ft.:$266.94
About this home
WELCOME TO WALNUT HILLS & this 4 Bed/3 Bath Home Backing to Walnut Hills Park! One of the Rare Homes that not only Backs to this Quiet, Interior Neighborhood Park but also boasts a Fantastic Walk Out Basement that will offer any Buyer added room & function. There's not one but Two Beautiful Decks to enjoy Serene Views of the Park and Peak-thru Views of the Mountains! Beautifully landscaped with Mature Trees, this Enormous 9,322 SF Lot has garden areas, Flat, low maintenance Turf perfect for family, friends, kids & pets, a Gorgeous Upper Composite Deck right off the Main Great Room, a Huge Lower Level Extended Wood Deck perfect for Entertaining or Install a Spa, since Electric is already wired. The Fully Fenced Backyard comes with an Outdoor Shed and has a Back Gate which allows you to extend your living enjoyment right out into the Park & Walking Trails. The Main Level is a Great Floorplan w an Open Concept Family Room, Dining Room & Huge Kitchen with ever appealing white cabinets, Stainless Steel Appliances, Undermount Beverage Cooler, Granite Tile Counters & Convenient Bar Seating too! The entire home provides a neutral palette throughout that was newly painted in 2023. The Bathrooms have all been updated & the upper and lower Level Full Baths have New Shower Door Enclosures & Refinished Tile. The Walkout Basement is a Fantastic Feature of this home w a 4th Conforming Bedroom & Cedar Lined Walk In Closet and a Large Family Room that walks right out to the Lower Level Deck & Yard. The Utility Rm has HVAC Equip that is all New, Radon Mitigation, Utility Sink, Newer Washer & Dryer and Tons of Storage! Sellers Installed an Additional Electrical Panel & had the Aluminum Wiring in this 1971 Home entirely Mitigated w Copper Pigtails in 2023. There is NO HOA-No Costly Monthly Fees but Walnut Hills has a Civic Assoc w Year Round Community Events. Award Winning Cherry Creek HS and Campus MS. *Be Sure to Watch the Drone Video Link*
Contact an agent
Home facts
- Year built:1971
- Listing ID #:8108541
Rooms and interior
- Bedrooms:4
- Total bathrooms:3
- Full bathrooms:3
- Living area:2,716 sq. ft.
Heating and cooling
- Cooling:Attic Fan, Central Air
- Heating:Forced Air
Structure and exterior
- Roof:Composition
- Year built:1971
- Building area:2,716 sq. ft.
- Lot area:0.21 Acres
Schools
- High school:Cherry Creek
- Middle school:Campus
- Elementary school:Walnut Hills
Utilities
- Water:Public
- Sewer:Public Sewer
Finances and disclosures
- Price:$725,000
- Price per sq. ft.:$266.94
- Tax amount:$5,026 (2024)
New listings near 8663 E Davies Avenue
- Coming Soon
 $657,000Coming Soon4 beds 3 baths
$657,000Coming Soon4 beds 3 baths21064 E Crestline Circle, Centennial, CO 80015
MLS# 2458735Listed by: RE/MAX PROFESSIONALS 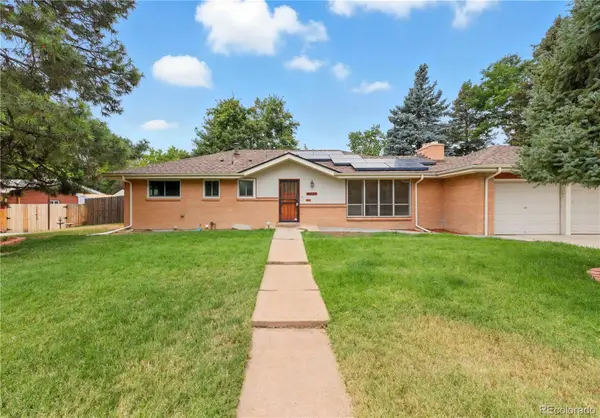 $700,000Active4 beds 3 baths2,958 sq. ft.
$700,000Active4 beds 3 baths2,958 sq. ft.6825 S Penrose Court, Centennial, CO 80122
MLS# 5319505Listed by: JASON MITCHELL REAL ESTATE COLORADO, LLC $570,000Active4 beds 2 baths2,551 sq. ft.
$570,000Active4 beds 2 baths2,551 sq. ft.7194 S Vine Circle #E, Littleton, CO 80122
MLS# 5988794Listed by: KELLER WILLIAMS TRILOGY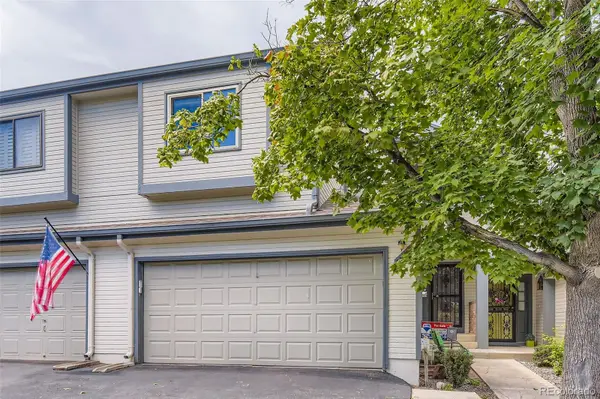 $499,000Active3 beds 4 baths2,074 sq. ft.
$499,000Active3 beds 4 baths2,074 sq. ft.6559 S Jackson Street, Centennial, CO 80121
MLS# 9534538Listed by: RE/MAX PROFESSIONALS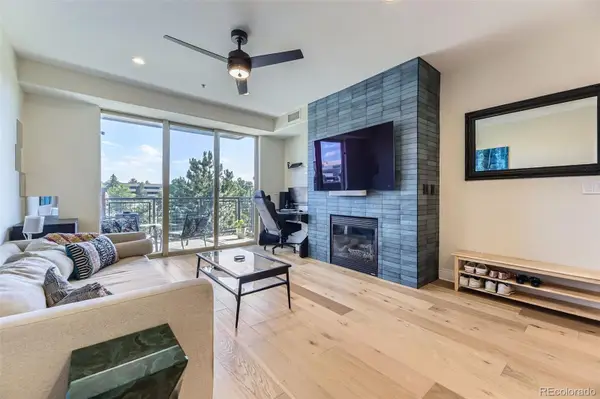 $349,900Active1 beds 1 baths838 sq. ft.
$349,900Active1 beds 1 baths838 sq. ft.9019 E Panorama Circle #D218, Englewood, CO 80112
MLS# 1541024Listed by: STERLING REAL ESTATE GROUP INC- New
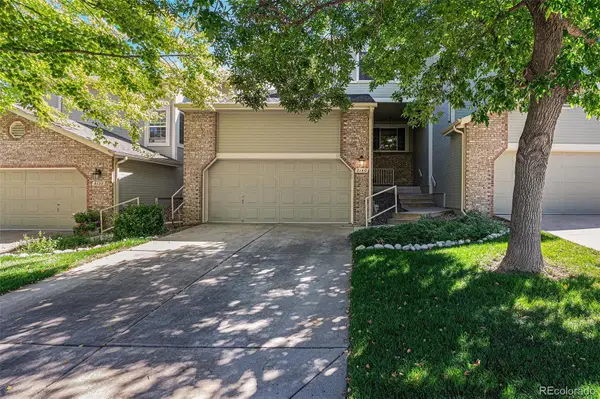 $559,500Active3 beds 4 baths2,504 sq. ft.
$559,500Active3 beds 4 baths2,504 sq. ft.8140 S Humboldt Circle, Centennial, CO 80122
MLS# 2658428Listed by: BERKSHIRE HATHAWAY HOMESERVICES RE OF THE ROCKIES 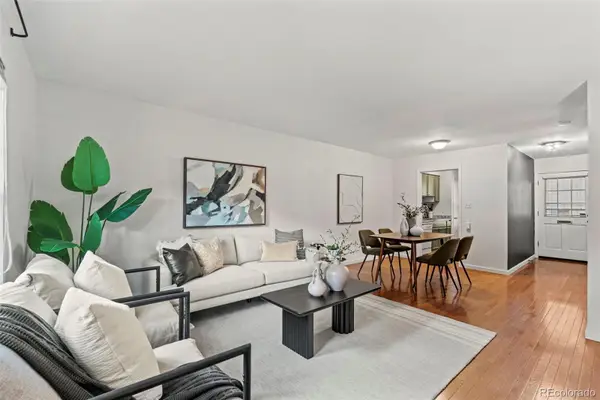 $239,999Active1 beds 1 baths732 sq. ft.
$239,999Active1 beds 1 baths732 sq. ft.2301 E Fremont Avenue #U01, Centennial, CO 80122
MLS# 3356458Listed by: GOLBA GROUP REAL ESTATE $499,500Active2 beds 3 baths1,886 sq. ft.
$499,500Active2 beds 3 baths1,886 sq. ft.6381 S Hudson Street, Centennial, CO 80121
MLS# 3892887Listed by: JACK FINE PROPERTIES $539,000Active3 beds 4 baths2,074 sq. ft.
$539,000Active3 beds 4 baths2,074 sq. ft.6579 S Jackson Street, Centennial, CO 80121
MLS# 4148260Listed by: KM LUXURY HOMES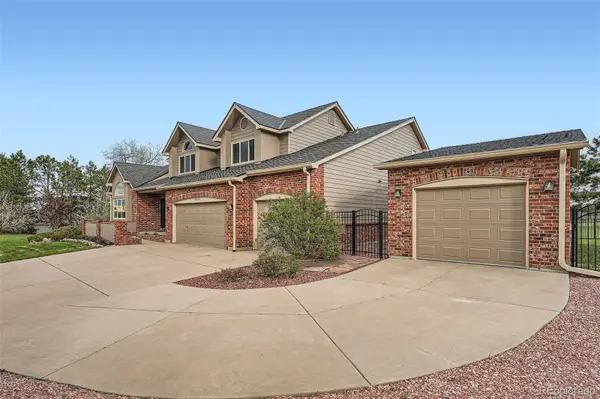 $1,225,000Active4 beds 4 baths4,744 sq. ft.
$1,225,000Active4 beds 4 baths4,744 sq. ft.19770 E Geddes Place, Centennial, CO 80016
MLS# 4206868Listed by: EXIT REALTY DTC, CHERRY CREEK, PIKES PEAK.
