7526 County Road 50, Center, CO 81125
Local realty services provided by:Better Homes and Gardens Real Estate Kenney & Company
7526 County Road 50,Center, CO 81125
$1,650,000
- 18 Beds
- 12 Baths
- 17,251 sq. ft.
- Single family
- Active
Listed by: brett mitchellbrett@haydenoutdoors.com,719-207-2490
Office: hayden outdoors llc.
MLS#:4352357
Source:ML
Price summary
- Price:$1,650,000
- Price per sq. ft.:$95.65
About this home
**Must See** **Multi-Use Property** This 35.1-acre parcel is currently in the process of being divided into 3 parcels. The largest is 26.61 acres and includes the 5214 log lodge as well as a three bedroom cabin. The second parcel is 3.8 acres and includes the 70’x120' barndominium. Finally, the third parcel is 4.68 acres and includes a 3 bedroom, 2 bath residence. These can potentially be purchased separately if the entire property does not work for you. The 5214 sq. ft. main lodge is a beautiful log style lodge with a high efficiency furnace and hot air solar panels on the roof. It has a large great room that opens directly into the dining area and kitchen. Just off the great room is the office space. There are 2 queen beds in the log railed open loft accessed by a log staircase above the office and kitchen. There are currently 6 bedrooms in the main lodge with three having private bathrooms and the other three sharing the main guest bath and shower room. Guests enjoy relaxing on the large screened in deck that has a panoramic view of the San Juan range of the Rocky Mountains. A full laundry room with folding table finishes out the lodge area. Additionally, the lodge has an attached two bed, one bath apartment with laundry facilities and a one bedroom, one bath apartment with laundry facilities. There is an ADA (Americans with a Disability Act) ramp to the front entrance and an ADA accessible half bath. There is a 3 bedroom, 1 bath cedar sided rental cabin located at the front of the property and a 5 space RV parking area with electric and sewer access. The second part of the property has the 70’x120' barndominium. This spacious building features a second floor (that is approximately 1400 sq. ft.) 3 bedroom, 2 bath apartment with a high efficiency furnace, which is in process of a full remodel. The downstairs kitchen has a commercial stove hood and dishwasher and the attached dining/game room is a great flex space. With a full gymnasium also.
Contact an agent
Home facts
- Year built:1967
- Listing ID #:4352357
Rooms and interior
- Bedrooms:18
- Total bathrooms:12
- Full bathrooms:4
- Half bathrooms:1
- Living area:17,251 sq. ft.
Heating and cooling
- Heating:Forced Air, Passive Solar, Pellet Stove
Structure and exterior
- Roof:Metal
- Year built:1967
- Building area:17,251 sq. ft.
- Lot area:35.1 Acres
Schools
- High school:Center
- Middle school:Skoglund
- Elementary school:Haskin
Utilities
- Water:Well
- Sewer:Septic Tank
Finances and disclosures
- Price:$1,650,000
- Price per sq. ft.:$95.65
- Tax amount:$1,772 (2023)
New listings near 7526 County Road 50
- New
 $35,000Active40 Acres
$35,000Active40 Acres00 County Road 59, Center, CO 81125
MLS# 8290242Listed by: COLORADO REALTY & LAND CO. 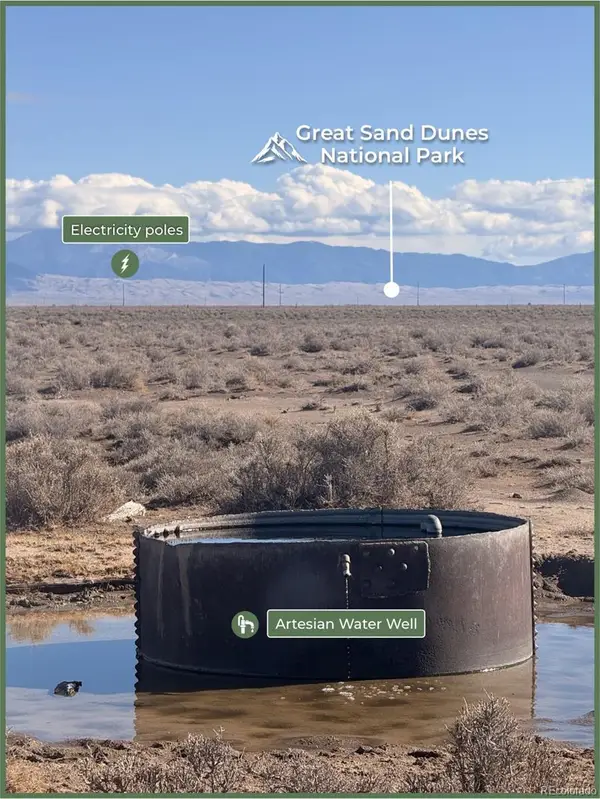 $145,000Active160 Acres
$145,000Active160 Acres22222 County Road 59, Center, CO 81125
MLS# 5791431Listed by: LOKATION REAL ESTATE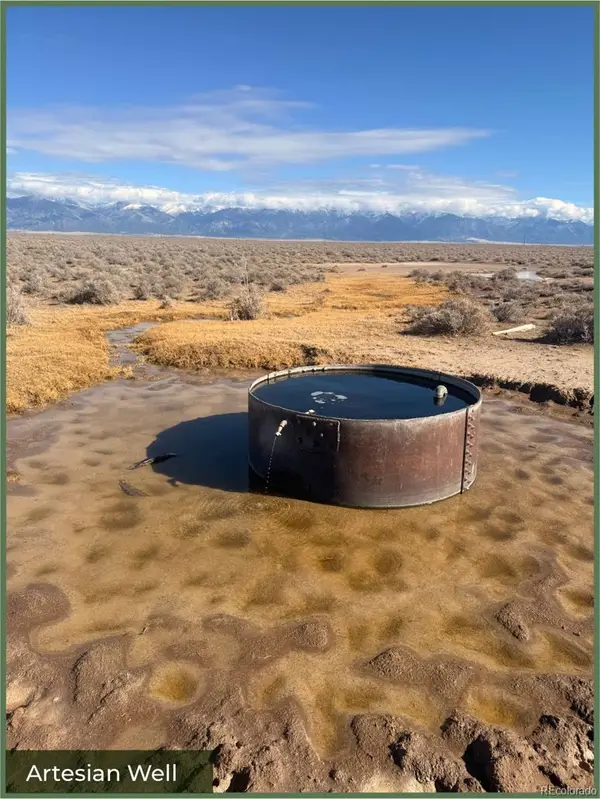 $77,500Active80 Acres
$77,500Active80 Acres11111 County Road 59, Center, CO 81125
MLS# 6353421Listed by: LOKATION REAL ESTATE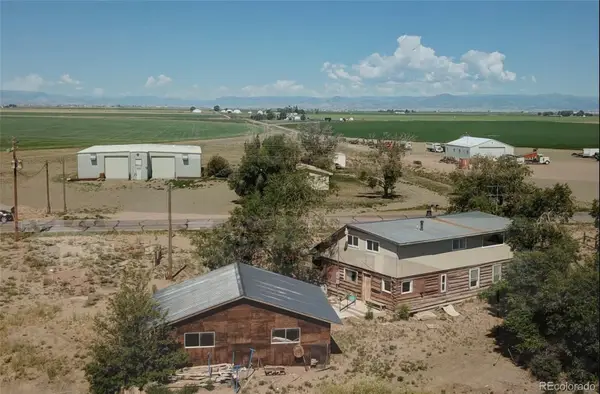 $94,999Active3 beds -- baths2,132 sq. ft.
$94,999Active3 beds -- baths2,132 sq. ft.9478 County Road 100, Center, CO 81125
MLS# 7077693Listed by: SELLER'S BROKER REALTY, INC. $129,900Active8.77 Acres
$129,900Active8.77 Acres44001 County Road M, Center, CO 81125
MLS# 5316037Listed by: EMPIRE PROPERTIES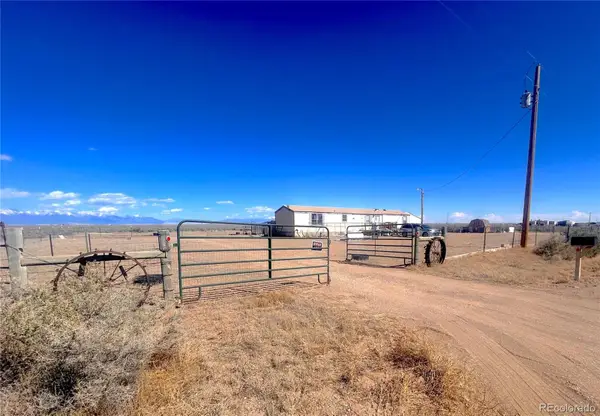 $220,000Active3 beds 2 baths1,716 sq. ft.
$220,000Active3 beds 2 baths1,716 sq. ft.10850 County Road 45, Center, CO 81125
MLS# 9660452Listed by: FIRST COLORADO LAND OFFICE, INC. $459,000Active3 beds 1 baths1,800 sq. ft.
$459,000Active3 beds 1 baths1,800 sq. ft.61997 County Road G, Center, CO 81125
MLS# 8428049Listed by: RE/MAX PROFESSIONALS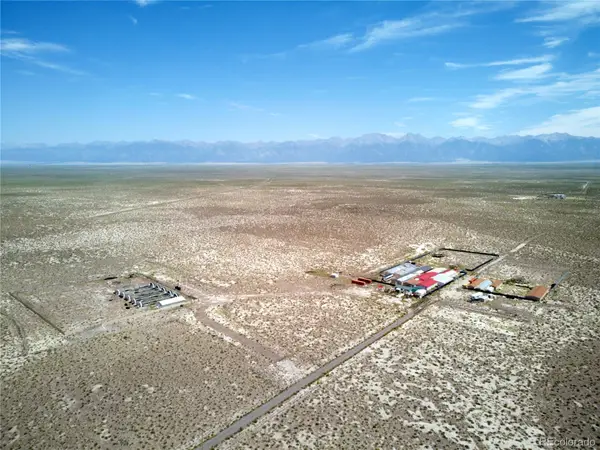 $950,000Active160 Acres
$950,000Active160 Acres6748 N Hwy 17, Center, CO 81125
MLS# 6718283Listed by: MOUNTAINSIDE REALTY

