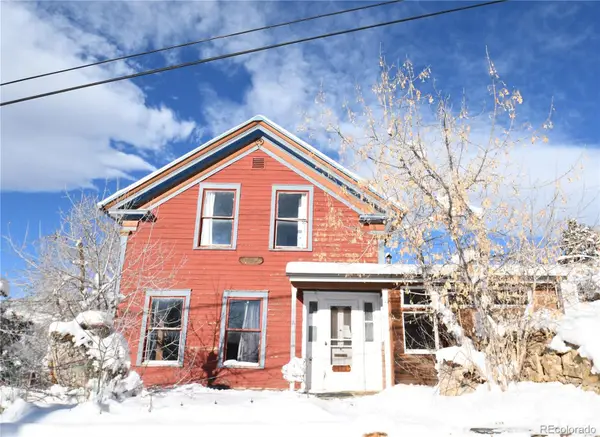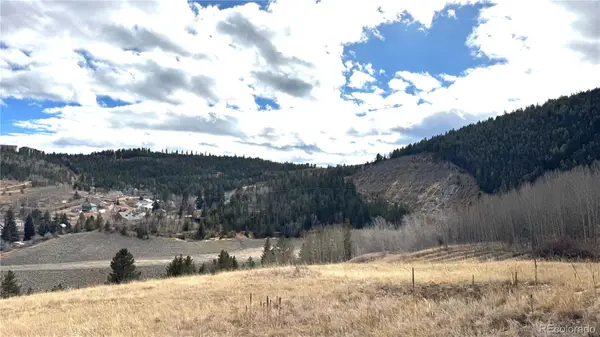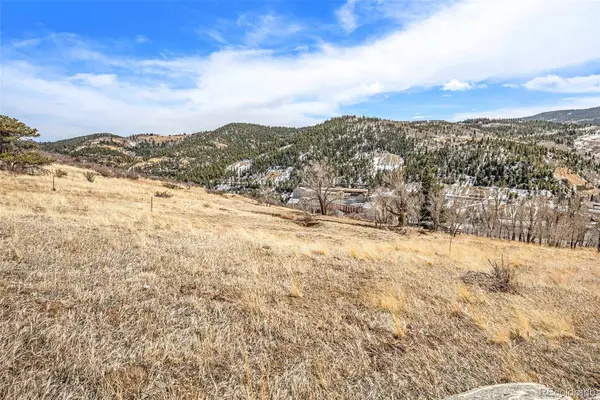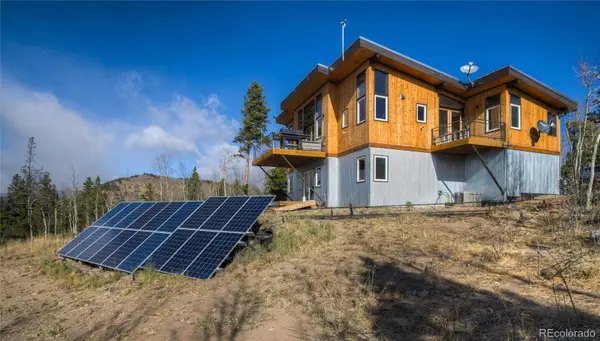1044 Alps Hill Road, Central City, CO 80452
Local realty services provided by:Better Homes and Gardens Real Estate Kenney & Company
1044 Alps Hill Road,Central City, CO 80452
$999,000
- 3 Beds
- 4 Baths
- 2,300 sq. ft.
- Single family
- Active
Listed by: jessica anderson, carl schembrijessica@sellingdenvercolorado.com,616-808-1185
Office: the agency - denver
MLS#:4748474
Source:ML
Price summary
- Price:$999,000
- Price per sq. ft.:$434.35
About this home
Featured across Dwell, 5280, MSN, and other design platforms, this modern mountain retreat combines architectural intention, full energy independence, and dramatic alpine views — all within an hour of Denver.
Set in an aspen grove at 9,600 feet, the home offers true privacy with all the amenities of modern living. Floor-to-ceiling windows capture sweeping 14er panoramas, radiant heat and thoughtful finishes create a grounded, serene interior, and the elevation naturally lends itself to wellness, creativity, and high-performance pursuits. With dependable 50 Mbps internet, remote work and retreat living coexist effortlessly.
A 30-year solar and lithium battery system powers the property, supported by a propane generator for backup and optional grid connection nearby. The well water is exceptionally clean and treated with UV, heavy-metal, and reverse-osmosis filtration maintained by AquaServe. A radon mitigation system is already installed.
The home was designed with growth in mind — already framed for a future back porch or additional square footage — and gas lines at the front and back allow for an outdoor kitchen or pizza oven. A ½-acre fenced area is ideal for pets, and the detached shed provides generous storage for tools, outdoor gear, or motorcycle equipment.
Outdoor + Lifestyle Highlights
• Hundreds of miles of ATV and off-road trails right from the property
• Direct access to National Forest lands
• Explore peaceful routes toward St. Mary’s Glacier, Winter Park, and beyond
• Perfect terrain for hiking, biking, backcountry training, and restorative solitude
With strong demand for high-design mountain homes that emphasize sustainability, privacy, and intentional living, this property offers exceptional versatility — a luxury primary residence, second-home retreat, or short-term rental opportunity. Sellers are open to negotiating a furnished sale for an effortless move-in.
Contact an agent
Home facts
- Year built:2021
- Listing ID #:4748474
Rooms and interior
- Bedrooms:3
- Total bathrooms:4
- Half bathrooms:1
- Living area:2,300 sq. ft.
Heating and cooling
- Heating:Active Solar, Propane, Radiant, Solar, Wood, Wood Stove
Structure and exterior
- Roof:Composition
- Year built:2021
- Building area:2,300 sq. ft.
- Lot area:1.84 Acres
Schools
- High school:Gilpin County School
- Middle school:Gilpin County School
- Elementary school:Gilpin County School
Utilities
- Water:Well
- Sewer:Septic Tank
Finances and disclosures
- Price:$999,000
- Price per sq. ft.:$434.35
- Tax amount:$1,652 (2024)
New listings near 1044 Alps Hill Road
 $291,200Active2 beds 2 baths2,726 sq. ft.
$291,200Active2 beds 2 baths2,726 sq. ft.414 Saint James Street, Central City, CO 80427
MLS# 5939832Listed by: HETER AND COMPANY INC $150,000Active2.11 Acres
$150,000Active2.11 Acres001 Hooper Street, Central City, CO 80427
MLS# 4303801Listed by: CROCKER REALTY, LLC $490,000Active3 beds 2 baths1,481 sq. ft.
$490,000Active3 beds 2 baths1,481 sq. ft.202 E 1st High Street, Central City, CO 80427
MLS# 9156020Listed by: CROCKER REALTY, LLC $39,500Active0.09 Acres
$39,500Active0.09 Acres00 E 7th Street, Central City, CO 80427
MLS# 8831430Listed by: KELLER WILLIAMS INTEGRITY REAL ESTATE LLC $998,000Active4 beds 3 baths2,767 sq. ft.
$998,000Active4 beds 3 baths2,767 sq. ft.565 Bald Mountain Drive, Central City, CO 80427
MLS# 3741522Listed by: KELLER WILLIAMS INTEGRITY REAL ESTATE LLC $555,000Active3 beds 4 baths2,559 sq. ft.
$555,000Active3 beds 4 baths2,559 sq. ft.736 Martin Drive, Central City, CO 80427
MLS# 4900686Listed by: CROCKER REALTY, LLC $568,000Active2 beds 1 baths1,510 sq. ft.
$568,000Active2 beds 1 baths1,510 sq. ft.541 Eureka Street, Central City, CO 80427
MLS# 2786517Listed by: HERITAGE WEST REALTY LLC $568,000Active2 beds 1 baths1,560 sq. ft.
$568,000Active2 beds 1 baths1,560 sq. ft.531 Eureka Street, Central City, CO 80427
MLS# 5513797Listed by: HERITAGE WEST REALTY LLC $310,000Active2.81 Acres
$310,000Active2.81 Acres6660 Virginia Canyon Road, Central City, CO 80427
MLS# 1630967Listed by: KELLER WILLIAMS PREFERRED REALTY
