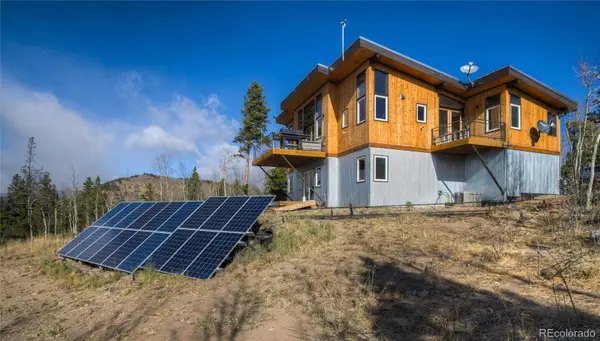1110 Missouri Flats Road, Central City, CO 80427
Local realty services provided by:Better Homes and Gardens Real Estate Kenney & Company
1110 Missouri Flats Road,Central City, CO 80427
$890,700
- 2 Beds
- 2 Baths
- 2,049 sq. ft.
- Single family
- Active
Listed by:caleb skeen303-582-5868
Office:heritage west realty llc.
MLS#:9475070
Source:ML
Price summary
- Price:$890,700
- Price per sq. ft.:$434.7
About this home
Serene and secluded, this unique custom Earth Ship home built in 2004 and updated in 2025. This property is nestled into approximately 30.5 acres and offers a rare blend of mountain retreat and comfortable modern living with two bedrooms and two full baths set within a one-level design elegantly embedded into its hillside site. As you enter, new flooring flows through an open living and dining space warmed by gas and geothermal heat, while walls of concrete construction and high ceilings create an airy, light-filled ambiance. The step-up kitchen includes tile countertops, stainless steel appliances, a gas cooktop, double ovens, and generous cabinetry, perfect for both everyday cooking and hosting friends. The primary suite includes generous closet space and a well-appointed bath with tile finishes, while an additional bedroom and half bathroom serve guests with thoughtful comfort. Property includes several historic mining sites and relics. Surrounded by mature pines, expansive views of the Rocky Mountains, and open space, the location is a nature lover’s dream yet remains just minutes from the historic town of Central City and Black Hawk with their gaming, dining, and cultural venues. Outdoor enthusiasts will enjoy easy access to hiking and mountain biking in nearby Black Hawk open space, winter recreation at nearby ski areas, and scenic drives along Central City Parkway into Idaho Springs. Located within the Gilpin County school district, this home offers tranquility, mountain lifestyle, and dependable craftsmanship a rare offering among mountain estate properties.
Contact an agent
Home facts
- Year built:2004
- Listing ID #:9475070
Rooms and interior
- Bedrooms:2
- Total bathrooms:2
- Full bathrooms:1
- Living area:2,049 sq. ft.
Heating and cooling
- Heating:Geothermal, Passive Solar, Wall Furnace
Structure and exterior
- Roof:Metal
- Year built:2004
- Building area:2,049 sq. ft.
- Lot area:30.5 Acres
Schools
- High school:Gilpin County School
- Middle school:Gilpin County School
- Elementary school:Gilpin County School
Utilities
- Water:Cistern
- Sewer:Septic Tank
Finances and disclosures
- Price:$890,700
- Price per sq. ft.:$434.7
- Tax amount:$1,180 (2024)
New listings near 1110 Missouri Flats Road
 $998,000Active4 beds 3 baths2,767 sq. ft.
$998,000Active4 beds 3 baths2,767 sq. ft.565 Bald Mountain Drive, Central City, CO 80427
MLS# 3741522Listed by: KELLER WILLIAMS INTEGRITY REAL ESTATE LLC- New
 $560,000Active3 beds 4 baths2,559 sq. ft.
$560,000Active3 beds 4 baths2,559 sq. ft.736 Martin Drive, Central City, CO 80426
MLS# 4900686Listed by: CROCKER REALTY, LLC - New
 $568,000Active2 beds 1 baths1,510 sq. ft.
$568,000Active2 beds 1 baths1,510 sq. ft.541 Eureka Street, Central City, CO 80427
MLS# 2786517Listed by: HERITAGE WEST REALTY LLC - New
 $568,000Active2 beds 1 baths1,560 sq. ft.
$568,000Active2 beds 1 baths1,560 sq. ft.531 Eureka Street, Central City, CO 80427
MLS# 5513797Listed by: HERITAGE WEST REALTY LLC  $600,000Active2 beds -- baths2,220 sq. ft.
$600,000Active2 beds -- baths2,220 sq. ft.2774 Upper Apex Road, Central City, CO 80427
MLS# 9133606Listed by: SWAN REALTY CORP $195,000Pending9.18 Acres
$195,000Pending9.18 Acres00 Golconda Mine Road, Central City, CO 80427
MLS# 2475610Listed by: HERITAGE WEST REALTY LLC $95,000Active5.17 Acres
$95,000Active5.17 Acres000 Golconda Mine Road, Central City, CO 80427
MLS# 4069765Listed by: HERITAGE WEST REALTY LLC $999,000Active3 beds 4 baths2,300 sq. ft.
$999,000Active3 beds 4 baths2,300 sq. ft.1044 Alps Hill Road, Central City, CO 80427
MLS# 5737960Listed by: VITRUVIUS PROPERTIES $350,000Active2.81 Acres
$350,000Active2.81 Acres6660 Virginia Canyon Road, Central City, CO 80427
MLS# 1630967Listed by: KELLER WILLIAMS PREFERRED REALTY $195,000Active3.71 Acres
$195,000Active3.71 Acres795 Russell Gulch Road, Central City, CO 80427
MLS# 4727683Listed by: VITRUVIUS PROPERTIES
