4010 S Holly Street, Cherry Hills Village, CO 80111
Local realty services provided by:Better Homes and Gardens Real Estate Kenney & Company
Listed by: molly hollis, sean hollisteamhollis@GatherRealty.com,303-777-2770
Office: gather realty
MLS#:3174346
Source:ML
Price summary
- Price:$1,890,000
- Price per sq. ft.:$455.97
- Monthly HOA dues:$8.33
About this home
Discover the ultimate fusion of TIMELESS DESIGN, MODERN LUXURY, & SERENE OUTDOOR BEAUTY in this Mid-Century Masterpiece perched on a manicured corner lot in Cherry Hills Village. From the moment you enter the extra-wide foyer, you're greeted by SOARING VAULTED CEILINGS, PERIOD ARCHITECTURAL BEAMS, SUN SOAKED SKYLIGHTS, & AN OPEN FLOOR PLAN that RADIATES LIGHT, SPACE & TRANQUILITY. Whether it’s a cozy family night in or a grand holiday celebration, you are in an ideal setting ** Expansive open floor plan offers MULTIPLE LIVING/SEATING AREAS & a stylish DINING SPACE complete w/ modern built-ins & large buffet. A dual-sided gas fireplace & wet bar add warmth & sophistication. French Doors open to an OVERSIZED East Facing COVERED PATIO w/ add'l lounge & dining options making INDOOR-OUTDOOR LIVING effortless year-round ** CHEF'S KITCHEN features an abundance of modern custom cabinetry & slab counters anchored by a Sub-Zero fridge, Dacor double ovens & gas cook top on one end & a sun filled breakfast nook w/ 2nd door leading directly to outdoor grill & dining area on the other ** MAIN FLOOR LIVING elevated by a LUXURIOUS PRIMARY SUITE w/ additional seating area, boutique-style walk-in closet, & spa-inspired bath w/ steam shower, jetted tub, & oversized dual vanities ** 2 ADD'L MAIN FLOOR BEDROOMS easily accommodate king-sized furnishings. And MAIN FLOOR LAUNDRY adds everyday convenience ** FINISHED BASEMENT expands the home’s versatility w/ a large REC ROOM, 2 ADD'L LARGE BEDROOMS, & A 3RD BATH ** LARGE BONUS CLOSETS thruout both levels are thoughtfully designed for max organization ** Outside, the MATURE LANDSCAPING is a true standout: lush, low-maintenance, & already perfected. ZEN INSPIRED GARDEN elements create a private oasis that’s as beautiful as it is functional ** THIS IS MORE THAN A HOME: IT'S A SANCTUARY DESIGNED FOR CONNECTION, COMFORT & CELEBRATION WHERE EVERY MOMENT IS ELEVATED TO THE STANDARD YOU DESERVE! WalkThru Video & 3D Floor Plan in Virtual Tour Links
Contact an agent
Home facts
- Year built:1969
- Listing ID #:3174346
Rooms and interior
- Bedrooms:5
- Total bathrooms:3
- Full bathrooms:1
- Living area:4,145 sq. ft.
Heating and cooling
- Cooling:Central Air
- Heating:Forced Air, Natural Gas
Structure and exterior
- Roof:Concrete
- Year built:1969
- Building area:4,145 sq. ft.
- Lot area:0.32 Acres
Schools
- High school:Cherry Creek
- Middle school:West
- Elementary school:Cherry Hills Village
Utilities
- Water:Public
- Sewer:Public Sewer
Finances and disclosures
- Price:$1,890,000
- Price per sq. ft.:$455.97
- Tax amount:$11,482 (2024)
New listings near 4010 S Holly Street
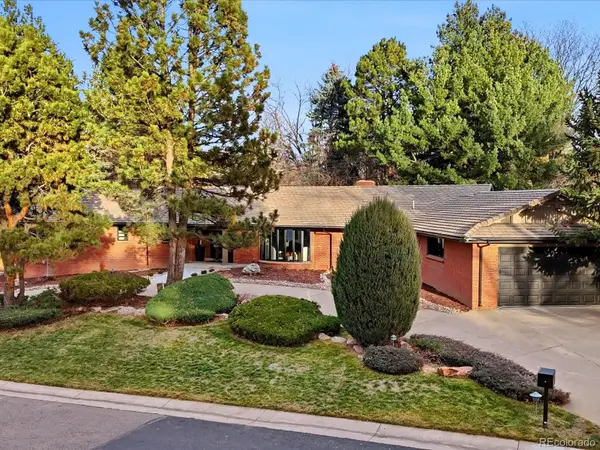 $2,595,000Active4 beds 5 baths4,251 sq. ft.
$2,595,000Active4 beds 5 baths4,251 sq. ft.4000 S Clermont Street, Englewood, CO 80113
MLS# 1957580Listed by: RE/MAX LEADERS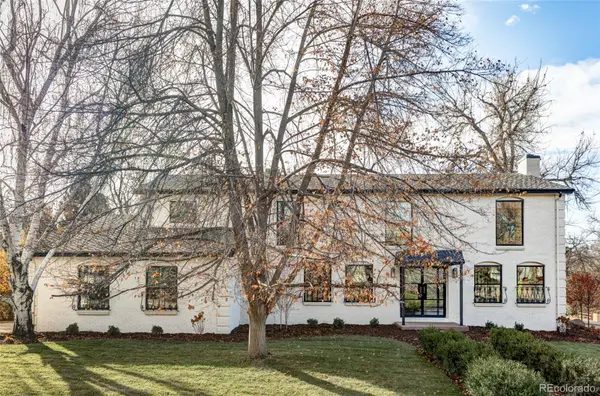 $2,790,000Active5 beds 4 baths4,068 sq. ft.
$2,790,000Active5 beds 4 baths4,068 sq. ft.4070 S Hudson Way, Englewood, CO 80113
MLS# 5465141Listed by: THE DIAMOND GROUP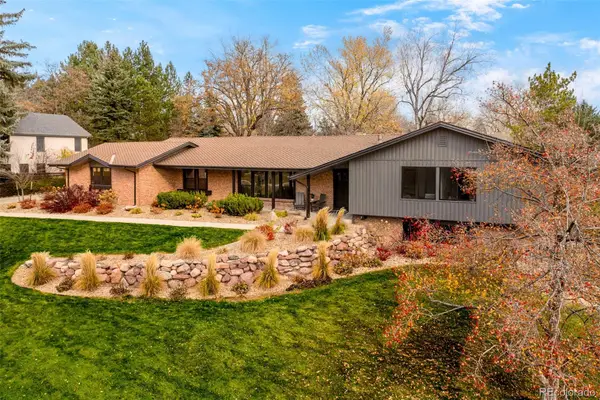 $2,489,000Active5 beds 4 baths4,025 sq. ft.
$2,489,000Active5 beds 4 baths4,025 sq. ft.4000 S Dahlia Street, Cherry Hills Village, CO 80113
MLS# 3042887Listed by: HOMESMART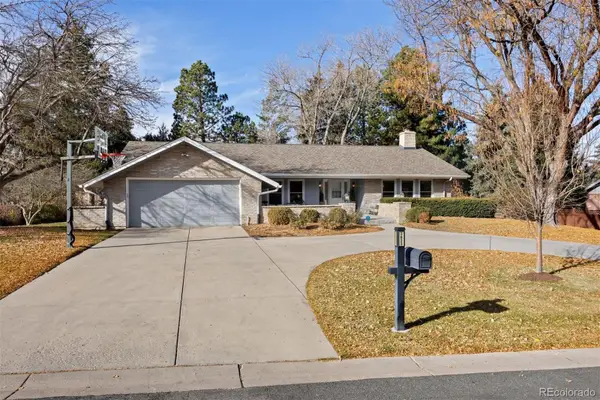 $1,500,000Active4 beds 3 baths2,972 sq. ft.
$1,500,000Active4 beds 3 baths2,972 sq. ft.5633 E Southmoor Circle, Englewood, CO 80111
MLS# 7121282Listed by: LIV SOTHEBY'S INTERNATIONAL REALTY- New
 $2,595,000Active5 beds 5 baths4,190 sq. ft.
$2,595,000Active5 beds 5 baths4,190 sq. ft.4020 S Ivanhoe Lane, Cherry Hills Village, CO 80111
MLS# 5715220Listed by: USAJ REALTY 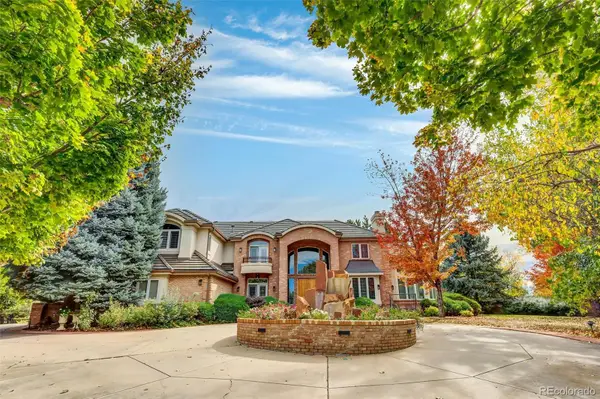 $2,950,000Active5 beds 7 baths6,445 sq. ft.
$2,950,000Active5 beds 7 baths6,445 sq. ft.43 Cherry Hills Farm Drive, Englewood, CO 80113
MLS# 2981949Listed by: COMPASS - DENVER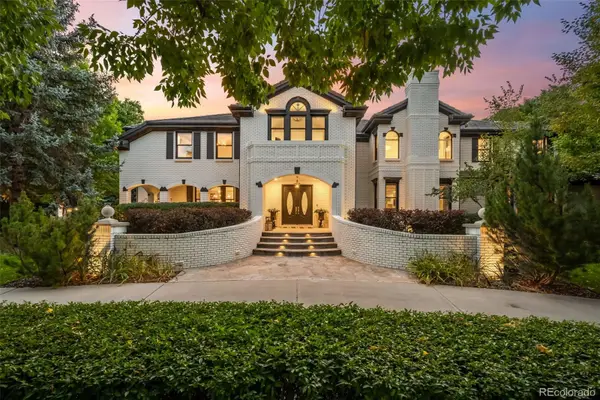 $6,500,000Active8 beds 9 baths12,159 sq. ft.
$6,500,000Active8 beds 9 baths12,159 sq. ft.4903 S Elizabeth Circle, Cherry Hills Village, CO 80113
MLS# 9938660Listed by: COMPASS - DENVER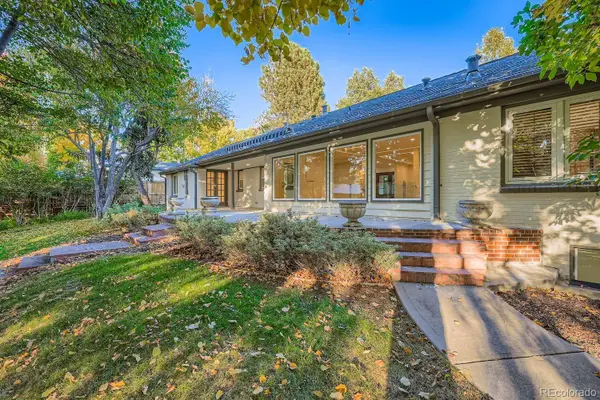 $2,169,000Active4 beds 6 baths3,240 sq. ft.
$2,169,000Active4 beds 6 baths3,240 sq. ft.3975 S Cherry Street, Englewood, CO 80113
MLS# 6351882Listed by: BROKERS GUILD HOMES $2,169,000Active4 beds 6 baths3,240 sq. ft.
$2,169,000Active4 beds 6 baths3,240 sq. ft.3975 S Cherry Street, Englewood, CO 80113
MLS# 6351882Listed by: BROKERS GUILD HOMES
