4160 S Humboldt Street, Cherry Hills Village, CO 80113
Local realty services provided by:Better Homes and Gardens Real Estate Kenney & Company
Listed by: gwenivere snyderG@GwenSnyderRealEstate.com,303-718-1085
Office: liv sotheby's international realty
MLS#:3676277
Source:ML
Price summary
- Price:$4,500,000
- Price per sq. ft.:$652.27
About this home
Overlooking Cherry Hills Golf Course, this enchanting French chateau offers timeless elegance and modern luxury. Blending old-world charm with contemporary comfort, this extraordinary estate offers exquisite craftsmanship, luxurious finishes, and unparalleled outdoor living spaces. Surrounded by a beautiful wrought iron gate and stone pillars, this stunning property boasts lush lawns, manicured gardens, and multiple stone terraces, creating a serene and private retreat. The outdoor oasis features a pergola with built-in heaters, a pizza oven, a grill, and a grand stone fireplace—perfect for entertaining year-round. Inside, the spacious living room is warm and inviting, with a stone fireplace, rich hickory floors, and French doors leading to the terraces. The elegant dining room is thoughtfully designed for both intimate family gatherings and grand-scale entertaining. The gourmet kitchen is a chef’s dream, featuring top-of-the-line Wolf and Sub-Zero appliances, a large quartz waterfall island, custom cabinetry, and a walk-in pantry. The sumptuous primary suite is a true sanctuary, complete with a romantic fireplace, hickory floors, and breathtaking views of the outdoor living spaces. The spa-like ensuite bath offers a luxurious tub, a spacious shower, and dual vanities. Additional bedrooms upstairs are generously sized, each with ensuites. The finished lower level adds the final touch to this remarkable home, featuring a private guest room, an exercise room, a large recreation area, a custom bar, and a temperature-controlled wine cellar. An oversized 4-car garage, mudroom, and custom built-ins enhance the home’s functionality. Located in one of Colorado’s most prestigious neighborhoods, this exceptional estate is just minutes from top-rated schools, Cherry Hills Country Club, the High Line Canal Trail, and premier shopping and dining. Don’t miss this rare opportunity to own a truly extraordinary property in Cherry Hills Village!
Contact an agent
Home facts
- Year built:2007
- Listing ID #:3676277
Rooms and interior
- Bedrooms:4
- Total bathrooms:7
- Full bathrooms:1
- Half bathrooms:3
- Living area:6,899 sq. ft.
Heating and cooling
- Cooling:Central Air
- Heating:Forced Air
Structure and exterior
- Roof:Slate
- Year built:2007
- Building area:6,899 sq. ft.
- Lot area:0.73 Acres
Schools
- High school:Cherry Creek
- Middle school:West
- Elementary school:Cherry Hills Village
Utilities
- Water:Public
- Sewer:Public Sewer
Finances and disclosures
- Price:$4,500,000
- Price per sq. ft.:$652.27
- Tax amount:$28,852 (2024)
New listings near 4160 S Humboldt Street
- New
 $18,000,000Active5 beds 10 baths22,416 sq. ft.
$18,000,000Active5 beds 10 baths22,416 sq. ft.3 Cherry Hills Park Drive, Cherry Hills Village, CO 80113
MLS# 5638533Listed by: COMPASS - DENVER - New
 $2,550,000Active6 beds 5 baths6,474 sq. ft.
$2,550,000Active6 beds 5 baths6,474 sq. ft.6355 E Tufts Avenue, Cherry Hills Village, CO 80111
MLS# 6426714Listed by: LIV SOTHEBY'S INTERNATIONAL REALTY - Coming Soon
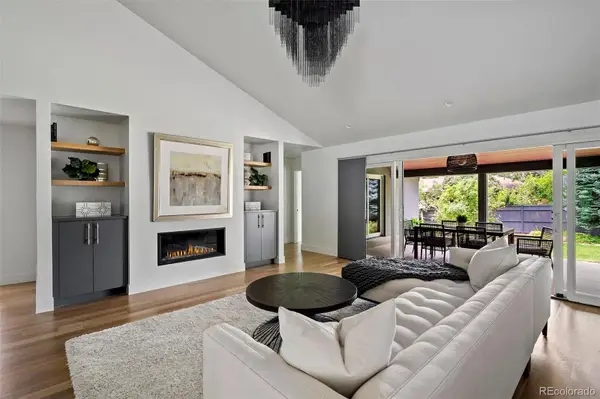 $2,495,000Coming Soon5 beds 5 baths
$2,495,000Coming Soon5 beds 5 baths3961 S Clermont Street, Cherry Hills Village, CO 80113
MLS# 4750717Listed by: TOMLAN REALTY - Open Sun, 11am to 1pmNew
 $2,695,000Active6 beds 7 baths6,243 sq. ft.
$2,695,000Active6 beds 7 baths6,243 sq. ft.3901 S Dexter Street, Cherry Hills Village, CO 80113
MLS# 4930002Listed by: COMPASS - DENVER  $6,120,000Active6 beds 7 baths9,532 sq. ft.
$6,120,000Active6 beds 7 baths9,532 sq. ft.49 Charlou Circle, Cherry Hills Village, CO 80111
MLS# 9057318Listed by: LIV SOTHEBY'S INTERNATIONAL REALTY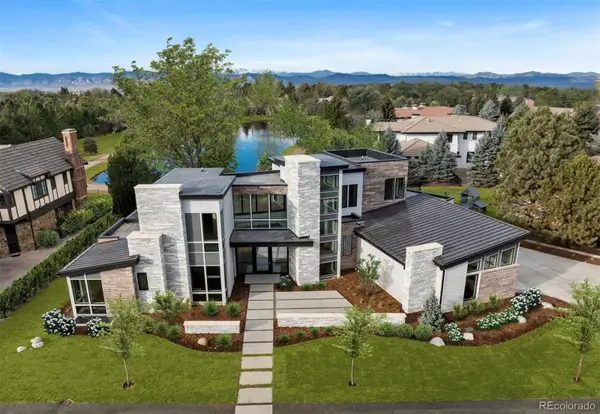 $7,200,000Active6 beds 8 baths7,799 sq. ft.
$7,200,000Active6 beds 8 baths7,799 sq. ft.15 Sandy Lake Road, Cherry Hills Village, CO 80113
MLS# 7076457Listed by: COMPASS - DENVER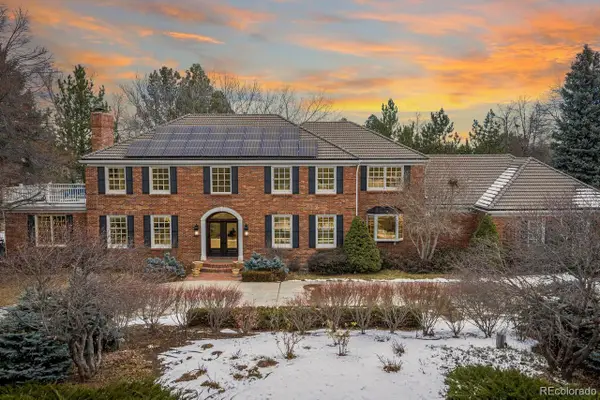 $3,790,000Active6 beds 6 baths6,495 sq. ft.
$3,790,000Active6 beds 6 baths6,495 sq. ft.4600 S Columbine Court, Englewood, CO 80113
MLS# 6203665Listed by: KENTWOOD REAL ESTATE DTC, LLC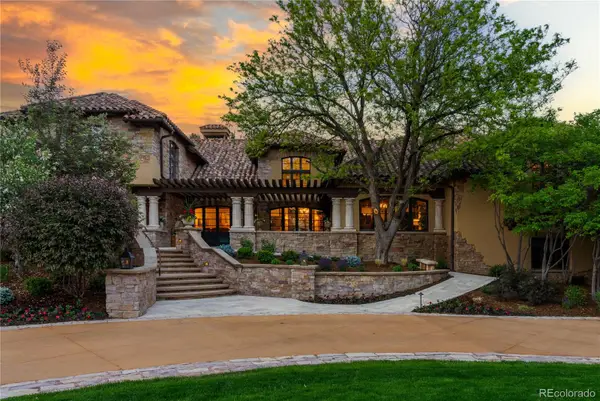 $5,725,000Active5 beds 7 baths11,419 sq. ft.
$5,725,000Active5 beds 7 baths11,419 sq. ft.45 Charlou Circle, Cherry Hills Village, CO 80111
MLS# 6400949Listed by: COMPASS - DENVER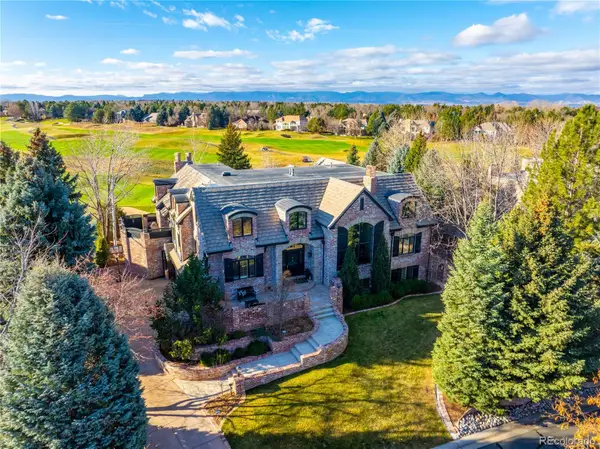 $4,250,000Active6 beds 7 baths8,554 sq. ft.
$4,250,000Active6 beds 7 baths8,554 sq. ft.18 Glenmoor Circle, Cherry Hills Village, CO 80113
MLS# 8161784Listed by: COMPASS - DENVER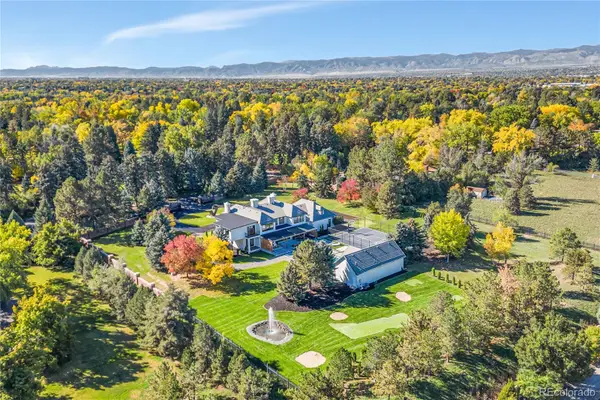 $11,500,000Active8 beds 9 baths9,751 sq. ft.
$11,500,000Active8 beds 9 baths9,751 sq. ft.49 Sunset Drive, Cherry Hills Village, CO 80113
MLS# 2104020Listed by: COMPASS - DENVER

