771 Spruce Road, Cimarron, CO 81220
Local realty services provided by:Better Homes and Gardens Real Estate Kenney & Company
771 Spruce Road,Cimarron, CO 81220
$429,900
- 4 Beds
- 2 Baths
- 1,547 sq. ft.
- Single family
- Pending
Listed by: r. omar richardsonomar14er@gmail.com,970-256-9700
Office: real colorado properties
MLS#:7882173
Source:ML
Price summary
- Price:$429,900
- Price per sq. ft.:$277.89
- Monthly HOA dues:$56.67
About this home
Located in the heart of Arrowhead, this charming, energy-efficient home strikes the perfect balance between coziness and functionality—ideal for high-altitude living. With 4 bedrooms and 1.5 baths, the master suite offers a walk-in closet, a private half-bath, and sweeping southern views. The home also features a full laundry room with washer and dryer.
The open-concept main floor seamlessly integrates a compact kitchen, a dining area with seating for 8–10, and a cozy living room, complete with a wood-burning fireplace and heat circulation fan. Electric convection heaters are installed throughout for added warmth. Exceptional insulation and a well-designed crawl space help maintain a comfortable temperature even during the coldest winters.
One of the few homes in Arrowhead with commanding southern views, the expansive deck overlooks Cox’s Park and the Big Blue Wilderness, visible both outdoors and through large windows in the master bedroom.
The property includes a spacious garage (built in 1996), a 35'x40' drive-through structure with snowmobile access, generous vehicle storage, and a fully equipped workshop. The interior boasts a bright and airy feel, thanks to aspen, hem fir, and pine paneling, all painted ivory. A steep-pitched metal roof with 4" insulation enhances fire resistance and soundproofing.
Surrounded by a fire-resilient aspen grove and backed by a well-trained volunteer fire department, this home provides peace of mind and protection. Unlike large, inefficient homes that are expensive to heat, 771 Spruce Rd stands out for its smart design, year-round comfort, and stunning location. Whether you're looking for a tranquil mountain retreat, a full-time residence, or an income-generating rental property (currently generating rental income), this home truly has it all.
Contact an agent
Home facts
- Year built:1976
- Listing ID #:7882173
Rooms and interior
- Bedrooms:4
- Total bathrooms:2
- Full bathrooms:1
- Half bathrooms:1
- Living area:1,547 sq. ft.
Heating and cooling
- Heating:Electric
Structure and exterior
- Roof:Metal
- Year built:1976
- Building area:1,547 sq. ft.
- Lot area:0.72 Acres
Schools
- High school:Gunnison
- Middle school:Gunnison
- Elementary school:Gunnison
Utilities
- Water:Private
- Sewer:Septic Tank
Finances and disclosures
- Price:$429,900
- Price per sq. ft.:$277.89
- Tax amount:$1,089 (2024)
New listings near 771 Spruce Road
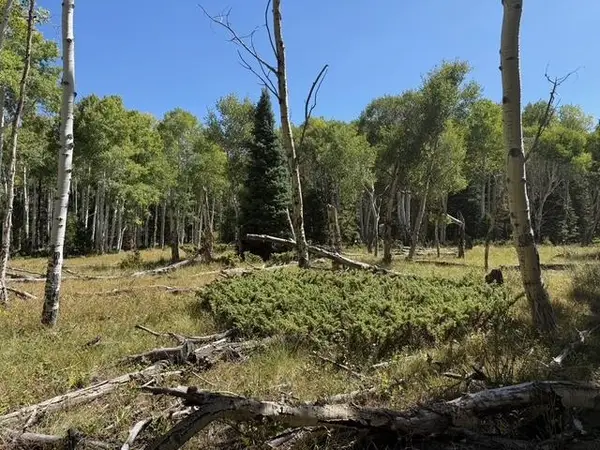 $55,000Active1 Acres
$55,000Active1 Acres121 Ridge Road, Cimarron, CO 81220
MLS# 20254906Listed by: UNITED COUNTRY REAL COLORADO PROPERTIES $50,000Active1 Acres
$50,000Active1 Acres427 Juniper Drive, Cimarron, CO 81220
MLS# 20254365Listed by: EXP REALTY, LLC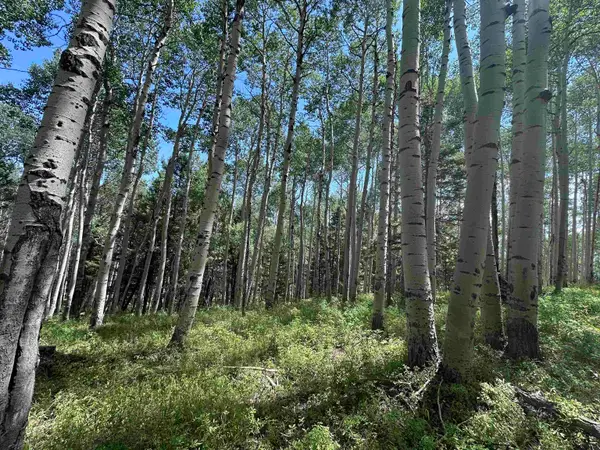 $48,500Active1 Acres
$48,500Active1 Acres583 Crest Drive, Cimarron, CO 81220
MLS# 20253788Listed by: VISION REAL ESTATE INVESTMENTS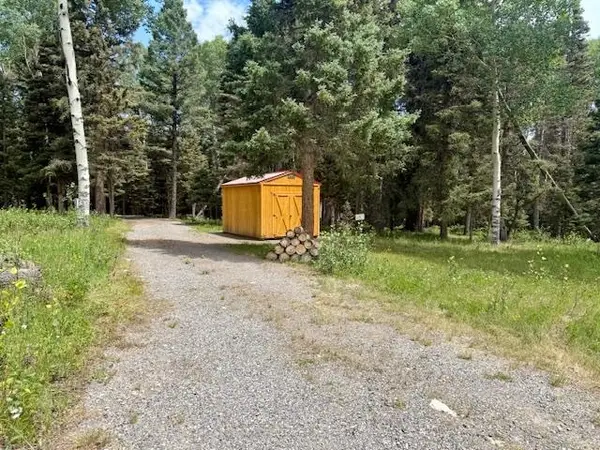 $100,000Active1 Acres
$100,000Active1 Acres450 Hazel Lake Drive, Cimarron, CO 81220
MLS# 20253662Listed by: UNITED COUNTRY REAL COLORADO PROPERTIES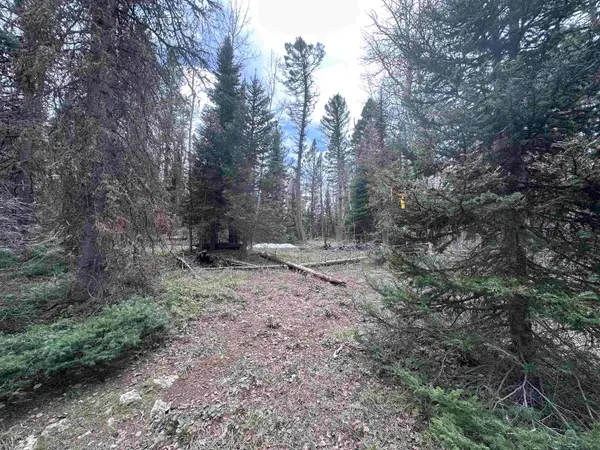 $52,000Active1 Acres
$52,000Active1 Acres766 Crest Drive, Cimarron, CO 81220
MLS# 20252420Listed by: VISION REAL ESTATE INVESTMENTS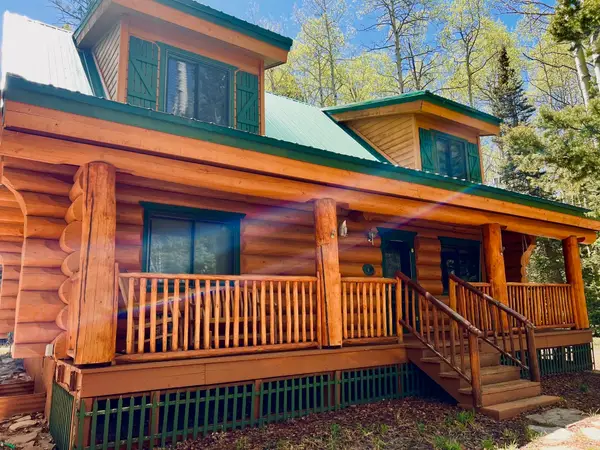 $560,000Active3 beds 2 baths2,261 sq. ft.
$560,000Active3 beds 2 baths2,261 sq. ft.301 Crest Drive, Cimarron, CO 81220
MLS# 20252360Listed by: DKT REALTY,INC/MB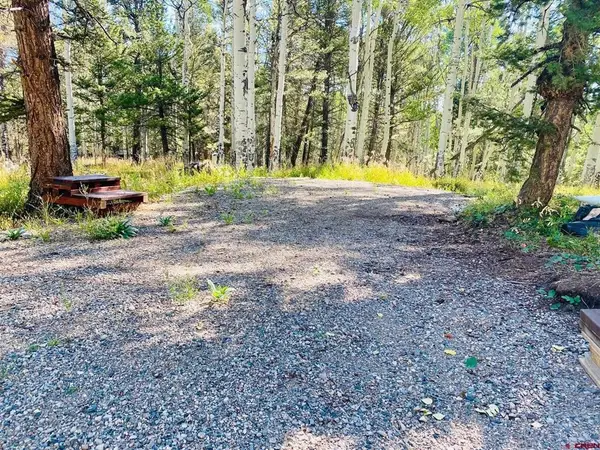 $69,900Active1 Acres
$69,900Active1 Acres620 Crest Drive, Cimarron, CO 81220
MLS# 20251441Listed by: UNITED COUNTRY REAL COLORADO PROPERTIES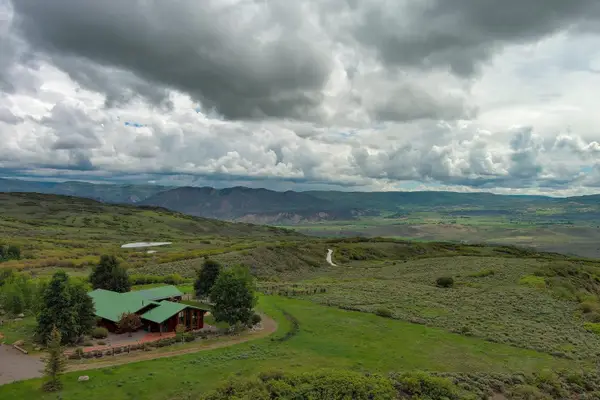 $36,000,000Active7 beds 6 baths4,038 sq. ft.
$36,000,000Active7 beds 6 baths4,038 sq. ft.22000 P 77 Road, Cimarron, CO 81220
MLS# 20251159Listed by: EAGLE LAND BROKERAGE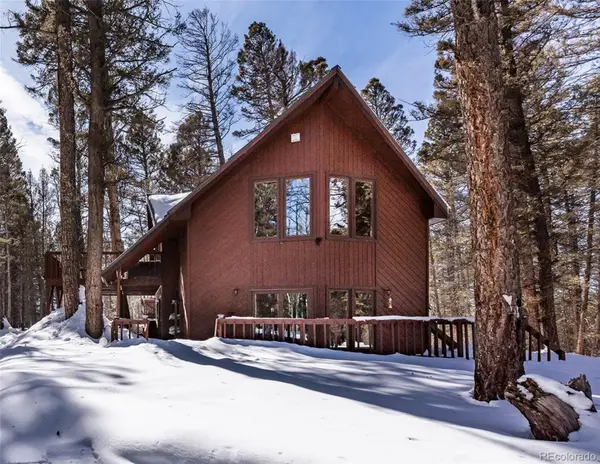 $674,900Active3 beds 2 baths2,227 sq. ft.
$674,900Active3 beds 2 baths2,227 sq. ft.861 Balsam Drive, Cimarron, CO 81220
MLS# 2370208Listed by: A. E. M. HOME
