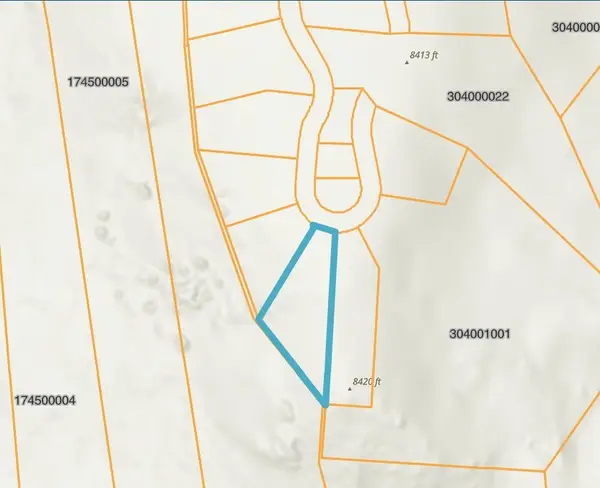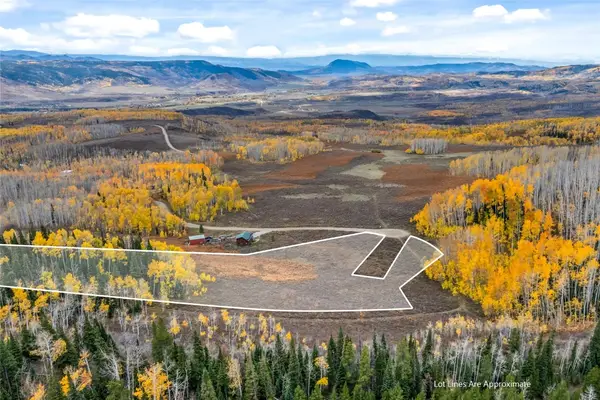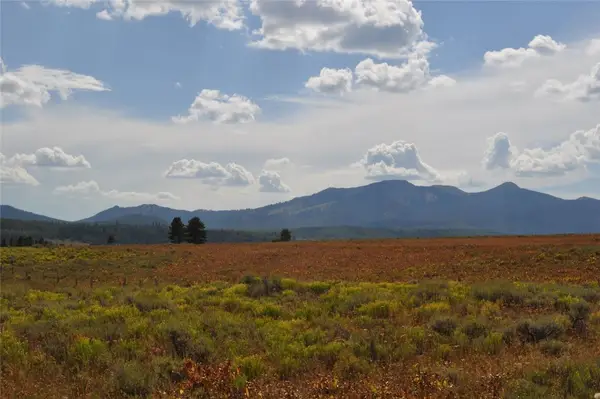26715 Neptune Place, Clark, CO 80428
Local realty services provided by:Better Homes and Gardens Real Estate Kenney & Company
26715 Neptune Place,Clark, CO 80428
$1,049,000
- 4 Beds
- 3 Baths
- 3,014 sq. ft.
- Single family
- Active
Listed by: jim walters
Office: re/max partners
MLS#:S1061963
Source:CO_SAR
Price summary
- Price:$1,049,000
- Price per sq. ft.:$348.04
- Monthly HOA dues:$140.83
About this home
A gorgeous mountain home with stunning views and thoughtfully designed floor plan! This solid and well built home incorporates fire-resistant materials with energy efficient and structurally enhanced construction. Year-round sun streams through the large windows - cascading abundant light and warmth throughout the great room, comprised of the kitchen, living, and dining areas. Vaulted tongue and groove ceilings grace the main living areas, while underfoot is hardwood flooring. The home was designed with no hallways to substantially increase bedroom size. Picture yourself with family and friends around the floor-to-ceiling river rock fireplace, keeping you warm and cozy in any season! Steps away from the great room, take in the views from the expansive deck - with 270-degree views spanning the Mt. Zirkel Wilderness area to the Upper Elk River Valley. Enjoy the local peaks bathed in evening alpenglow followed by truly dark skies, revealing stars that actually seem within reach! The primary bedroom has an en-suite bath complete with air-spa tub and passive steam shower. The lower level boasts a generous-sized family room with a wood-burning stove, additional bedroom, laundry facilities and a huge storage area for all of your winter and summer gear. In addition, the oversized 2-car garage includes workshop space. Seven-zone in-floor radiant heat keeps the home evenly comfortable and allows you to control temperature, and direct the heat only to the spaces you desire. The grounds consist of a flagstone patio and walkways, natural grasses, beautiful flower beds and gardens, and a fire pit to enjoy and extend the outdoor season. The home is located conveniently to Steamboat Lake, Pearl Lake and the Mt. Zirkel Wilderness Area. Hiking, fishing, boating, SUPing, and snowmobiling and more, are all within a few minutes' drive. This property is a unique blend of a substantially well built mountain home, with features, views, and location that rival the best in the area!
Contact an agent
Home facts
- Year built:2005
- Listing ID #:S1061963
- Added:82 day(s) ago
- Updated:November 15, 2025 at 04:35 PM
Rooms and interior
- Bedrooms:4
- Total bathrooms:3
- Full bathrooms:2
- Half bathrooms:1
- Living area:3,014 sq. ft.
Heating and cooling
- Heating:Radiant Floor
Structure and exterior
- Roof:Asphalt
- Year built:2005
- Building area:3,014 sq. ft.
- Lot area:0.49 Acres
Schools
- High school:Steamboat Springs
- Middle school:North Routt Charter
- Elementary school:North Routt Charter
Utilities
- Water:Community/Coop, Shared Well, Well
- Sewer:Connected, Sewer Connected
Finances and disclosures
- Price:$1,049,000
- Price per sq. ft.:$348.04
- Tax amount:$4,175 (2024)
New listings near 26715 Neptune Place
 $57,000Pending1.53 Acres
$57,000Pending1.53 AcresTBD Powderhorn Rd, Clark, CO 80428
MLS# S1064246Listed by: RE/MAX PARTNERS $350,000Active6.17 Acres
$350,000Active6.17 AcresTBD Beaver Canyon Drive, Clark, CO 80428
MLS# S1063872Listed by: THE AGENCY STEAMBOAT SPRINGS $2,150,000Pending3 beds 3 baths3,646 sq. ft.
$2,150,000Pending3 beds 3 baths3,646 sq. ft.60800 Floyd Creek Road, Clark, CO 80428
MLS# S1061377Listed by: THE AGENCY STEAMBOAT SPRINGS $85,000Active0.95 Acres
$85,000Active0.95 Acres27060 Neptune Place, Clark, CO 80428
MLS# S1062688Listed by: TUNDRA REAL ESTATE LLC $375,000Active2.17 Acres
$375,000Active2.17 Acres23463 County Road 62, Clark, CO 80428
MLS# S1062488Listed by: COMPASS $49,500Active0.47 Acres
$49,500Active0.47 Acres26770 Willow Gulch Drive, Clark, CO 80428
MLS# S1062436Listed by: COLDWELL BANKER DISTINCTIVE PROPERTIES $289,000Active5.55 Acres
$289,000Active5.55 Acres26650 Aspen Court, Clark, CO 80428
MLS# S1062325Listed by: THE GROUP REAL ESTATE, LLC $1,870,000Active3 beds 4 baths2,542 sq. ft.
$1,870,000Active3 beds 4 baths2,542 sq. ft.58095 Columbian Place, Clark, CO 80428
MLS# S1061915Listed by: STEAMBOAT REAL ESTATE PROFESSIONALS, LLC $299,000Pending5.04 Acres
$299,000Pending5.04 Acres60810 Parkside Drive, Clark, CO 80428
MLS# S1062167Listed by: THE GROUP REAL ESTATE, LLC
