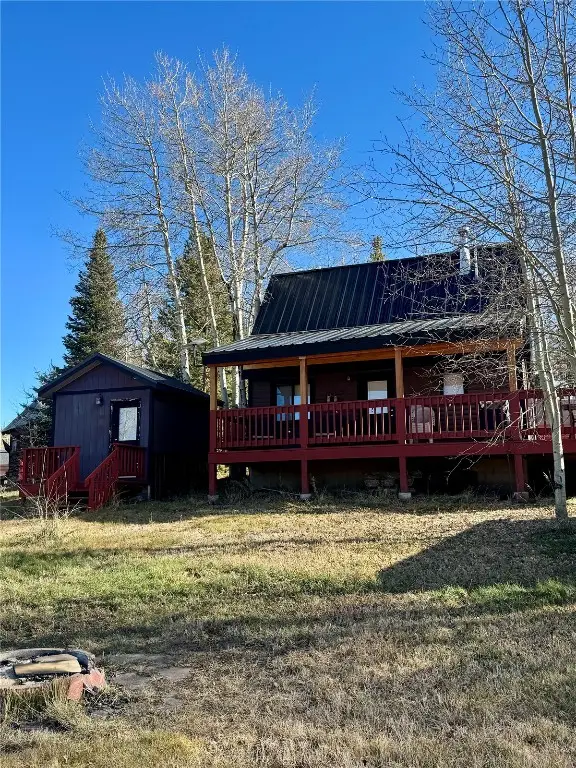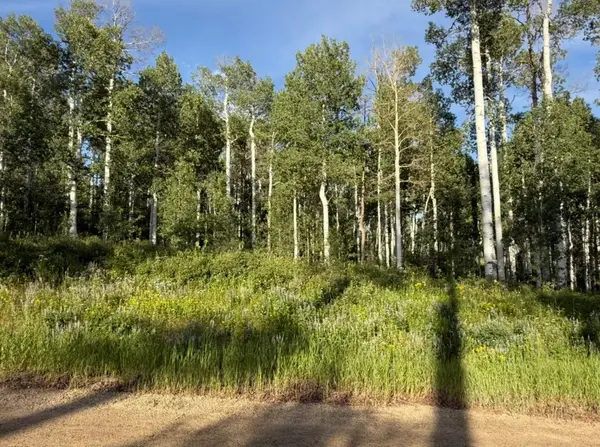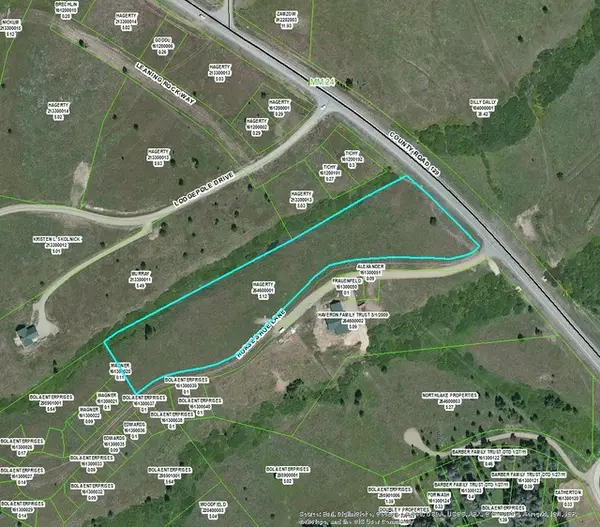26870 Beaver Canyon Drive, Clark, CO 80428
Local realty services provided by:Better Homes and Gardens Real Estate Kenney & Company
26870 Beaver Canyon Drive,Clark, CO 80428
$959,000
- 4 Beds
- 3 Baths
- 2,430 sq. ft.
- Single family
- Pending
Listed by: lindsey fisher, derek hodson
Office: the steamboat group
MLS#:S1058142
Source:CO_SAR
Price summary
- Price:$959,000
- Price per sq. ft.:$394.65
- Monthly HOA dues:$248.33
About this home
Welcome to a home that truly fits the North Routt lifestyle. Set on 1.25 acres with sweeping views of the Zirkel Mountains, this 4 bed/3 bath residence with a large detached workshop is designed for mountain living. Easily step inside the main level to find a North Routt essential: a spacious mudroom with laundry and a dog wash, perfect for keeping the outdoors where it belongs. The main-level primary suite provides convenient everyday living, while a recently added guest suite—featuring a private entrance, living area, kitchenette, bedroom, and full bath—offers flexible space for visitors, extended family, or potential long-term rental income. Benefit from thoughtful upgrades including a new roof, siding, windows, appliances, carpet, and a water heater. Outside features a covered deck, a landscaped and leveled yard, and a dreamy Arctic Spa hot tub that is accessible without ever having to shovel your way there. These outdoor spaces are perfect for taking in the views, entertaining with friends, star gazing, or simply just soaking in the fresh mountain air. The star of the property is the 35’x42’ Morton Barn garage which is a dream setup for hobbyists and gearheads alike. Heated and outfitted with three 220V outlets and a propane stove, it’s ready for everything from year-round woodworking or welding to storing all of your power toys. An attached shed adds even more storage, while the large driveway has enough space for a trailer turnaround and additional parking above. Living in North Routt means world-class snowmobiling, hunting, hiking, cross-country skiing, & fishing/boating at Steamboat Lake, are only minutes from your front door. With low-maintenance finishes, a smart layout, and incredible functionality, this home is the perfect launch point for your next North Routt adventure.
Contact an agent
Home facts
- Year built:2004
- Listing ID #:S1058142
- Added:196 day(s) ago
- Updated:December 20, 2025 at 02:42 AM
Rooms and interior
- Bedrooms:4
- Total bathrooms:3
- Full bathrooms:3
- Living area:2,430 sq. ft.
Heating and cooling
- Heating:Forced Air, Propane
Structure and exterior
- Roof:Metal
- Year built:2004
- Building area:2,430 sq. ft.
- Lot area:1.25 Acres
Schools
- High school:Steamboat Springs
- Middle school:Sleeping Giant
- Elementary school:North Routt Charter
Utilities
- Water:Public, Water Available
- Sewer:Connected, Sewer Available, Sewer Connected
Finances and disclosures
- Price:$959,000
- Price per sq. ft.:$394.65
- Tax amount:$2,921 (2024)
New listings near 26870 Beaver Canyon Drive
 $495,000Pending1 beds 2 baths796 sq. ft.
$495,000Pending1 beds 2 baths796 sq. ft.61539 Cottonwood Street, Clark, CO 80428
MLS# S1064447Listed by: COLDWELL BANKER DISTINCTIVE PROPERTIES $350,000Active6.17 Acres
$350,000Active6.17 AcresTBD Beaver Canyon Drive, Clark, CO 80428
MLS# S1063872Listed by: THE AGENCY STEAMBOAT SPRINGS $85,000Active0.95 Acres
$85,000Active0.95 Acres27060 Neptune Place, Clark, CO 80428
MLS# S1062688Listed by: TUNDRA REAL ESTATE LLC $375,000Active2.17 Acres
$375,000Active2.17 Acres23463 County Road 62, Clark, CO 80428
MLS# S1062488Listed by: COMPASS $350,000Active5.55 Acres
$350,000Active5.55 Acres26650 Aspen Court, Clark, CO 80428
MLS# S1062325Listed by: THE GROUP REAL ESTATE, LLC $1,870,000Active3 beds 4 baths2,542 sq. ft.
$1,870,000Active3 beds 4 baths2,542 sq. ft.58095 Columbian Place, Clark, CO 80428
MLS# S1061915Listed by: STEAMBOAT REAL ESTATE PROFESSIONALS, LLC $1,995,000Active4 beds 4 baths3,668 sq. ft.
$1,995,000Active4 beds 4 baths3,668 sq. ft.26765 El Dorado Drive, Clark, CO 80428
MLS# S1061715Listed by: STEAMBOAT SOTHEBY'S INTERNATIONAL REALTY $325,000Active5.35 Acres
$325,000Active5.35 Acres26320 Beaver Canyon Drive, Clark, CO 80428
MLS# S1061732Listed by: RE/MAX PARTNERS $369,000Active5.12 Acres
$369,000Active5.12 Acres26090 Horse Shoe Lane, Clark, CO 80428
MLS# S1061512Listed by: THE GROUP REAL ESTATE, LLC $399,000Active5.31 Acres
$399,000Active5.31 Acres56255 Zirkel View Lane, Clark, CO 80428
MLS# S1061493Listed by: STEAMBOAT SOTHEBY'S INTERNATIONAL REALTY
