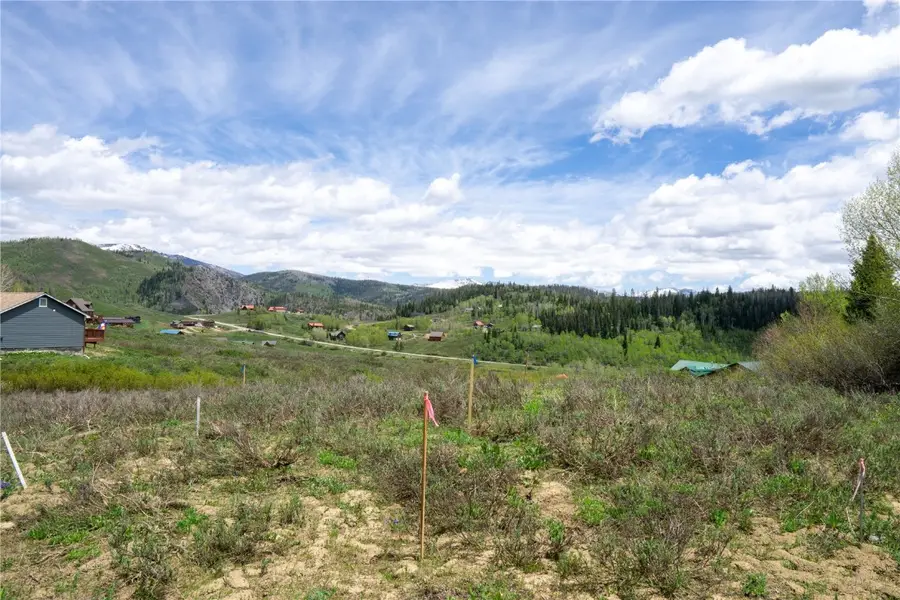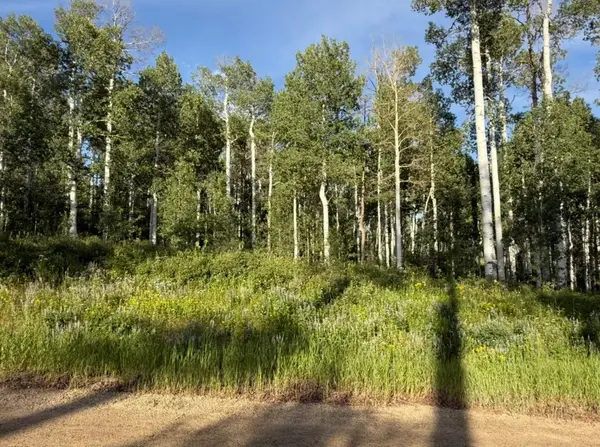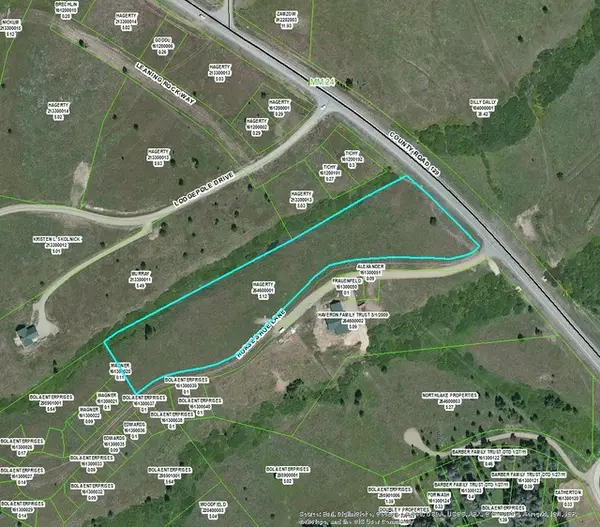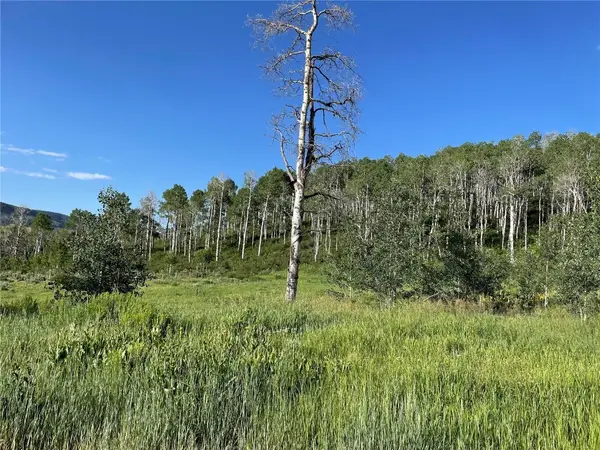57400 Clara Way, Clark, CO 80428
Local realty services provided by:Better Homes and Gardens Real Estate Kenney & Company



57400 Clara Way,Clark, CO 80428
$1,100,000
- 3 Beds
- 3 Baths
- 2,316 sq. ft.
- Single family
- Active
Listed by:matt kaufmann
Office:re/max partners
MLS#:S1050574
Source:CO_SAR
Price summary
- Price:$1,100,000
- Price per sq. ft.:$474.96
- Monthly HOA dues:$208.33
About this home
Upon entering the driveway you will be welcomed home with a detached two-car garage. The farm-style house boasts a wrap-around porch covered with a standing seam metal roof. The house will be sided with the premium Dimond Kote siding which features a 30-year no fade warranty to reduce long-term maintenance. As you enter the home you will find an inviting mudroom that features tons of storage to keep all of your outdoor gear well organized. Your feet will be greeted with low-maintenance luxury vinyl flooring throughout the open layout of the main floor. The kitchen will scream luxury with the quartz countertops and tastefully painted cabinets that will be great for entertaining guests. Tucked away still, on the main floor you will find the primary bedroom with a private tiled bathroom. Upstairs you will find two bedrooms, a full bathroom, and two flex spaces. This house is located in the Steamboat Lakes subdivision which is only 24 miles away from Steamboat Springs, and even closer to Bob Adams Airport. This area is an outdoor enthusiast's dream; close to the Zirkle Wilderness, Steamboat Lake State Park, Pearl Lake State Park, Hahn's Peak, Medicine Bow - Routt National Forests. Close enough to enjoy the world-class amenities Steamboat has to offer and far enough to be away from Steamboat's hustle and bustle if you're not up for it. Ownership includes priority enrollment in the highly sought-after North Routt Community Charter School. People move to this area just to be able to get their children enrolled in this school. Broadband has recently been installed throughout the community to make location-neutral work possible from this premier location.
Contact an agent
Home facts
- Year built:2023
- Listing Id #:S1050574
- Added:432 day(s) ago
- Updated:June 27, 2025 at 02:26 PM
Rooms and interior
- Bedrooms:3
- Total bathrooms:3
- Full bathrooms:2
- Half bathrooms:1
- Living area:2,316 sq. ft.
Heating and cooling
- Heating:Baseboard
Structure and exterior
- Roof:Metal, Shingle
- Year built:2023
- Building area:2,316 sq. ft.
- Lot area:0.54 Acres
Schools
- High school:Steamboat Springs
- Middle school:North Routt Charter
- Elementary school:North Routt Charter
Utilities
- Water:Public
- Sewer:Connected, Sewer Connected
Finances and disclosures
- Price:$1,100,000
- Price per sq. ft.:$474.96
- Tax amount:$261 (2021)
New listings near 57400 Clara Way
 $825,000Active3 beds 3 baths2,065 sq. ft.
$825,000Active3 beds 3 baths2,065 sq. ft.29195 River Drive, Clark, CO 80428
MLS# S1061696Listed by: THE GROUP REAL ESTATE, LLC $1,995,000Active4 beds 4 baths3,668 sq. ft.
$1,995,000Active4 beds 4 baths3,668 sq. ft.26765 El Dorado Drive, Clark, CO 80428
MLS# S1061715Listed by: STEAMBOAT SOTHEBY'S INTERNATIONAL REALTY $325,000Active5.35 Acres
$325,000Active5.35 Acres26320 Beaver Canyon Drive, Clark, CO 80428
MLS# S1061732Listed by: RE/MAX PARTNERS $399,000Active5.12 Acres
$399,000Active5.12 Acres26090 Horse Shoe Lane, Clark, CO 80428
MLS# S1061512Listed by: THE GROUP REAL ESTATE, LLC $399,000Active5.31 Acres
$399,000Active5.31 Acres56255 Zirkel View Lane, Clark, CO 80428
MLS# S1061493Listed by: STEAMBOAT SOTHEBY'S INTERNATIONAL REALTY $2,150,000Active3 beds 3 baths3,646 sq. ft.
$2,150,000Active3 beds 3 baths3,646 sq. ft.60800 Floyd Creek Road, Clark, CO 80428
MLS# S1061377Listed by: THE AGENCY STEAMBOAT SPRINGS $1,925,000Active5 beds 5 baths3,528 sq. ft.
$1,925,000Active5 beds 5 baths3,528 sq. ft.56050 Myrtle Court, Clark, CO 80428
MLS# S1059375Listed by: THE AGENCY STEAMBOAT SPRINGS $775,000Active50.03 Acres
$775,000Active50.03 Acres55966 Hannahs Way, Clark, CO 80428
MLS# S1061232Listed by: STEAMBOAT REAL ESTATE PROFESSIONALS, LLC $250,000Active5.88 Acres
$250,000Active5.88 Acres27200 Frisco Place, Clark, CO 80428
MLS# S1061302Listed by: RE/MAX PARTNERS $350,000Active5.02 Acres
$350,000Active5.02 Acres59395 Cripple Creek Court, Clark, CO 80428
MLS# S1060087Listed by: STEAMBOAT SOTHEBY'S INTERNATIONAL REALTY

