3234 Orson Court, Clifton, CO 81520
Local realty services provided by:Better Homes and Gardens Real Estate Fruit & Wine
3234 Orson Court,Clifton, CO 81520
$373,955
- 3 Beds
- 2 Baths
- 1,123 sq. ft.
- Single family
- Pending
Listed by:karen mclean-wilson
Office:the christi reece group
MLS#:20250669
Source:CO_GJARA
Price summary
- Price:$373,955
- Price per sq. ft.:$333
- Monthly HOA dues:$12.5
About this home
Introducing Lot 5 in Clifton’s Barrick Estates—a thoughtfully designed 3-bedroom, 2-bathroom new construction home by our local builder, JCI Construction. Spanning 1,123 sq ft, this Mesa floor plan offers open and efficient living. Enjoy a spacious open-concept living area that flows seamlessly from the kitchen to the dining and living room, ideal for everyday life or entertaining. The primary suite includes a walk-in closet and en-suite bath. Two additional bedrooms, a full bath, a two-car garage and covered front entry complete the home’s efficient layout. Standard features include stainless steel appliances, hand-textured walls, durable LVP flooring with carpeted bedrooms, front yard landscaping, and fully fenced backyard. Located just minutes from I-70, Palisade, and local shopping, Barrick Estates offers convenience with community charm. Depending on the construction stage, there may still be time to personalize interior and exterior selections to fit your style. Discover simple, modern living with room to grow. Contact the listing office today to learn more about availability and other floor plans in this 14-home neighborhood. Your next adventure starts here. Seller will offer a $10,000 concession and Listing Agent will offer $1500 concession to the Buyers an additional $5,000 lender incentive to the buyer is available via our preferred lender, contact listing agent for more information.
Contact an agent
Home facts
- Year built:2025
- Listing ID #:20250669
- Added:217 day(s) ago
- Updated:August 24, 2025 at 04:14 PM
Rooms and interior
- Bedrooms:3
- Total bathrooms:2
- Full bathrooms:2
- Living area:1,123 sq. ft.
Heating and cooling
- Cooling:Central Air
- Heating:Forced Air
Structure and exterior
- Roof:Asphalt, Composition
- Year built:2025
- Building area:1,123 sq. ft.
- Lot area:0.11 Acres
Schools
- High school:Palisade
- Middle school:MT Garfield (Mesa County)
- Elementary school:Taylor
Utilities
- Water:Public
- Sewer:Connected
Finances and disclosures
- Price:$373,955
- Price per sq. ft.:$333
New listings near 3234 Orson Court
- New
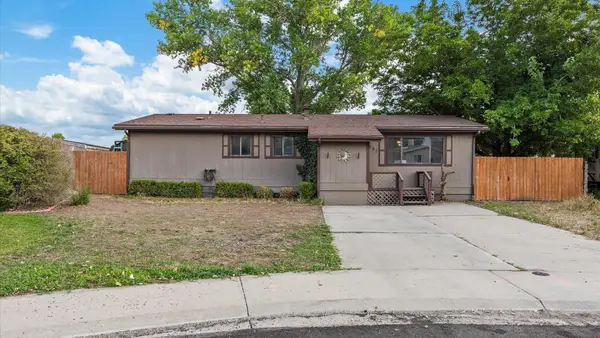 $259,000Active2 beds 2 baths1,147 sq. ft.
$259,000Active2 beds 2 baths1,147 sq. ft.3087 Glade Court, Grand Junction, CO 81504
MLS# 20254649Listed by: COLDWELL BANKER DISTINCTIVE PROPERTIES - New
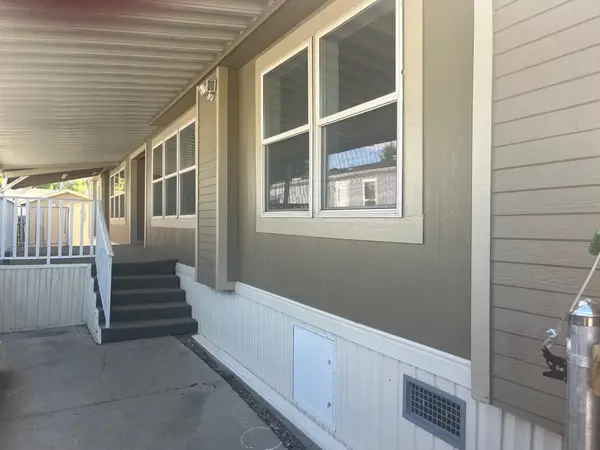 $297,500Active3 beds 3 baths1,818 sq. ft.
$297,500Active3 beds 3 baths1,818 sq. ft.424 Morning Dove Drive, Grand Junction, CO 81504
MLS# 20254625Listed by: KELLER WILLIAMS COLORADO WEST REALTY  $169,000Pending3 beds 2 baths1,440 sq. ft.
$169,000Pending3 beds 2 baths1,440 sq. ft.3053 Sandpiper Avenue, Grand Junction, CO 81504
MLS# 20254605Listed by: COLDWELL BANKER DISTINCTIVE PROPERTIES- New
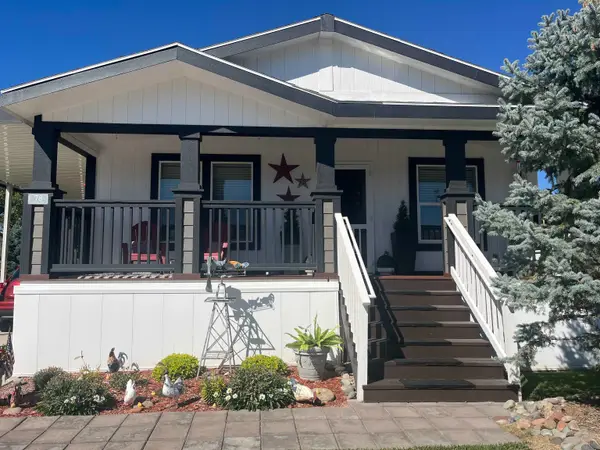 $195,000Active2 beds 2 baths1,674 sq. ft.
$195,000Active2 beds 2 baths1,674 sq. ft.435 32 Road #78, Clifton, CO 81520
MLS# 20254602Listed by: EXP REALTY, LLC 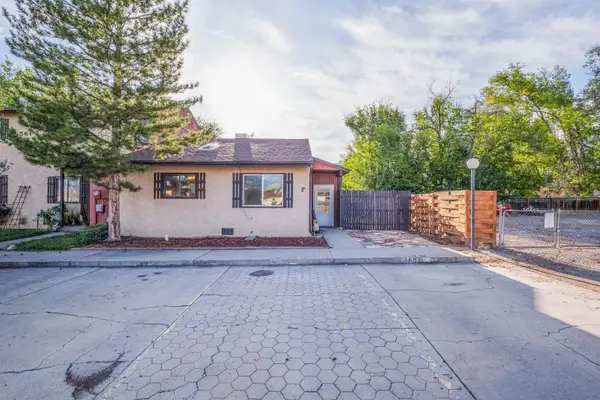 $200,000Pending3 beds 1 baths942 sq. ft.
$200,000Pending3 beds 1 baths942 sq. ft.561 W Good Hope Circle #F, Clifton, CO 81520
MLS# 20254571Listed by: UNITED COUNTRY REAL COLORADO PROPERTIES- New
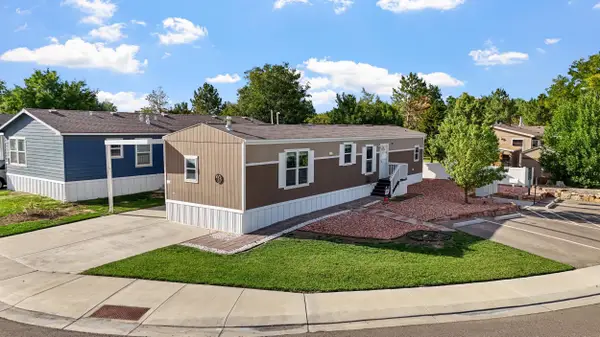 $97,500Active3 beds 2 baths960 sq. ft.
$97,500Active3 beds 2 baths960 sq. ft.435 32 Road #98, Clifton, CO 81520
MLS# 20254564Listed by: KELLER WILLIAMS COLORADO WEST REALTY - New
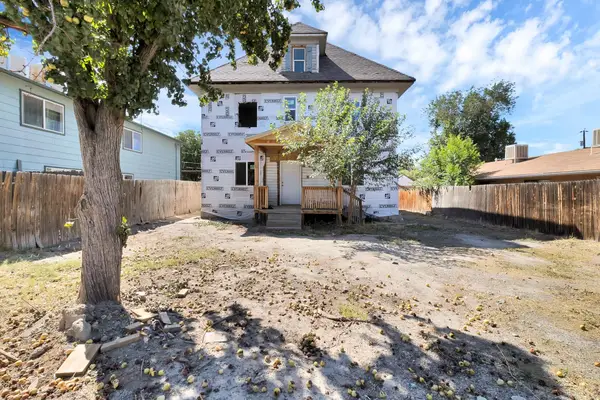 $199,900Active7 beds 3 baths2,420 sq. ft.
$199,900Active7 beds 3 baths2,420 sq. ft.3261 Collyer Avenue, Clifton, CO 81520
MLS# 20254552Listed by: CENTURY 21 CAPROCK REAL ESTATE - New
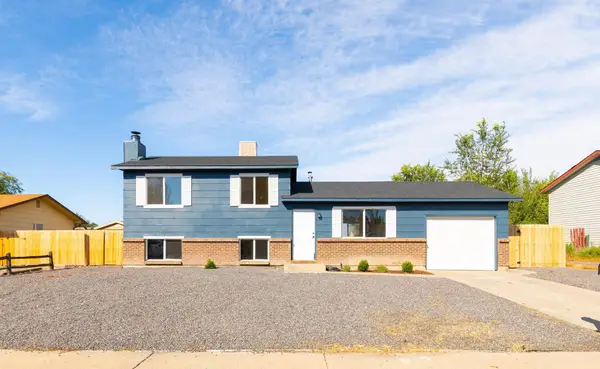 $377,500Active4 beds 2 baths1,472 sq. ft.
$377,500Active4 beds 2 baths1,472 sq. ft.495 Mcmullin Drive, Grand Junction, CO 81504
MLS# 20254529Listed by: RE/MAX 4000, INC - New
 $118,000Active3 beds 2 baths1,216 sq. ft.
$118,000Active3 beds 2 baths1,216 sq. ft.435 32 Road #145, Clifton, CO 81520
MLS# 20254527Listed by: BRAY REAL ESTATE - New
 $94,000Active3 beds 2 baths1,456 sq. ft.
$94,000Active3 beds 2 baths1,456 sq. ft.435 32 Road #508, Clifton, CO 81520
MLS# 20254518Listed by: RE/MAX 4000, INC
