10059 Owl Perch Loop, Colorado Springs, CO 80908
Local realty services provided by:Better Homes and Gardens Real Estate Kenney & Company
Listed by: stephaney hincy mrp sfr, david umphress
Office: real broker, llc. dba real
MLS#:4745990
Source:CO_PPAR
Price summary
- Price:$960,000
- Price per sq. ft.:$187.72
- Monthly HOA dues:$31.67
About this home
Designed for those who value space, light, and seamless flow, this expansive ranch-style residence pairs the serenity of an open floorplan with the functionality of modern living. A striking façade with dimensional stone accents sets the tone for what lies within—a harmonious blend of elevated finishes and calming simplicity. Inside, a dedicated home office provides room to focus, while the great room opens under soaring ceilings and ambient lighting. Wood-look flooring grounds the space with warmth, complemented by plantation shutters, a classic fireplace, and refined architectural touches throughout. At the heart of the home, the kitchen features white shaker cabinetry with crown moulding, quartz countertops, stainless appliances, a generous walk-in pantry, and an oversized island designed to bring people together. Double sliding ranch doors open into a lounge area ideal for quiet evenings or intimate conversation, while the lower-level family room adds flexibility for gatherings, entertainment, or creative expansion. An additional bedroom and full bath downstairs accommodate guests or evolving needs, while unfinished square footage offers limitless potential. In the primary suite, soft textures and a neutral palette create a restful atmosphere, paired with a spa-like bath featuring dual vanities, a soaking tub, and a walk-in closet. Outside, a covered patio frames expansive views of the plains and mountains—an ever-changing backdrop for morning coffee or sunset reflection. With a 3-car garage, thoughtfully designed layout, and peaceful setting, this home reflects a lifestyle rooted in comfort, clarity, and understated luxury.
Contact an agent
Home facts
- Year built:2024
- Listing ID #:4745990
- Added:161 day(s) ago
- Updated:January 17, 2026 at 04:08 PM
Rooms and interior
- Bedrooms:4
- Total bathrooms:5
- Full bathrooms:3
- Half bathrooms:1
- Living area:5,114 sq. ft.
Heating and cooling
- Cooling:Ceiling Fan(s), Central Air
- Heating:Forced Air, Natural Gas
Structure and exterior
- Roof:Composite Shingle
- Year built:2024
- Building area:5,114 sq. ft.
- Lot area:0.4 Acres
Schools
- High school:Falcon
- Middle school:Falcon
- Elementary school:Bennett Ranch
Utilities
- Water:Assoc/Distr
Finances and disclosures
- Price:$960,000
- Price per sq. ft.:$187.72
- Tax amount:$2,238 (2024)
New listings near 10059 Owl Perch Loop
- Coming Soon
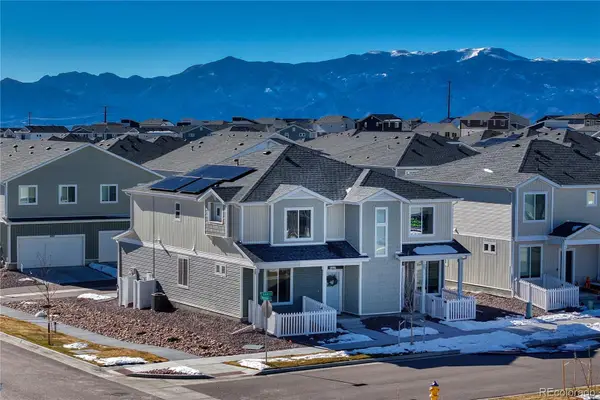 $385,000Coming Soon3 beds 3 baths
$385,000Coming Soon3 beds 3 baths5861 Dakan Loop, Colorado Springs, CO 80927
MLS# 2623100Listed by: REMAX PROPERTIES - New
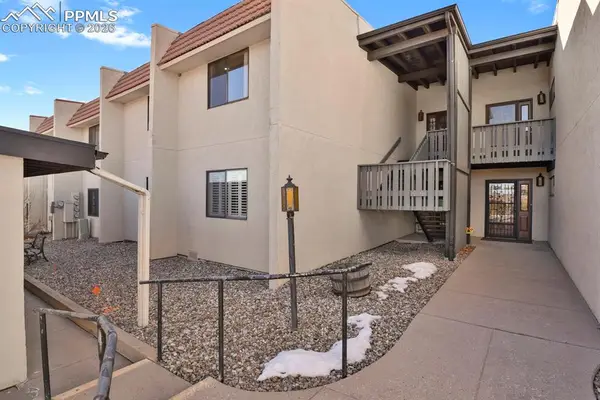 $425,000Active2 beds 2 baths1,509 sq. ft.
$425,000Active2 beds 2 baths1,509 sq. ft.910 Fontmore Road #D, Colorado Springs, CO 80908
MLS# 6334231Listed by: HOMESMART - New
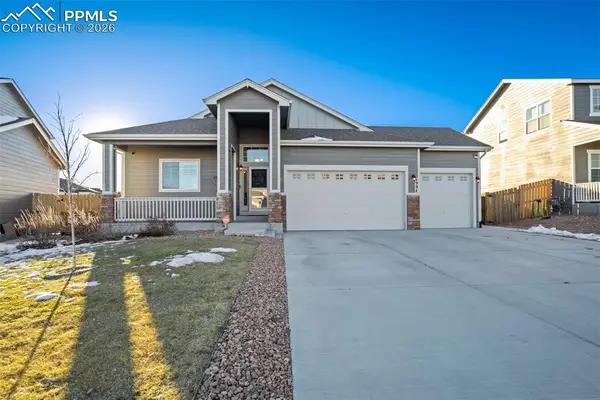 $545,000Active5 beds 3 baths3,200 sq. ft.
$545,000Active5 beds 3 baths3,200 sq. ft.6994 Peachleaf Drive, Colorado Springs, CO 80925
MLS# 2158898Listed by: THE PLATINUM GROUP - New
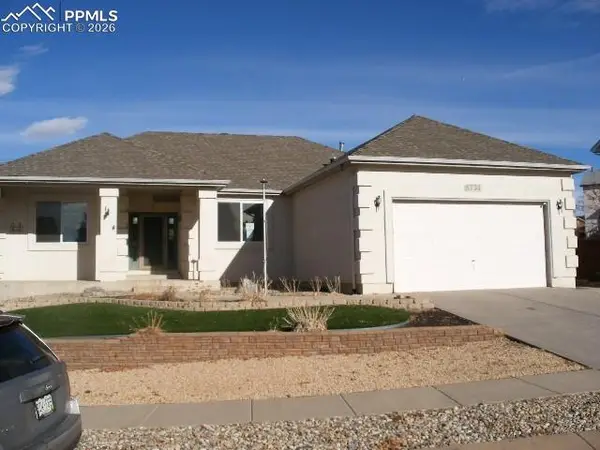 $559,200Active5 beds 3 baths3,713 sq. ft.
$559,200Active5 beds 3 baths3,713 sq. ft.6731 Granite Peak Drive, Colorado Springs, CO 80923
MLS# 5703873Listed by: JON STANLEY HOLLON - New
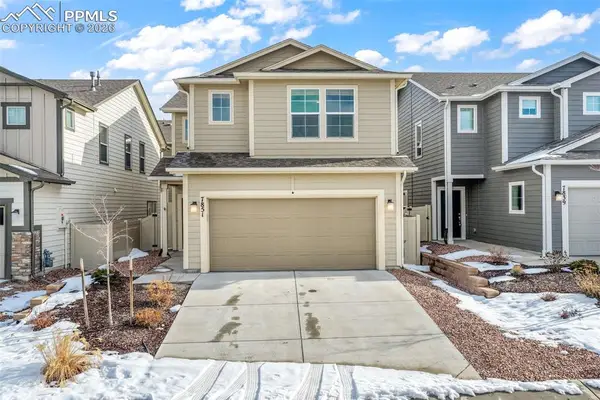 $500,000Active3 beds 3 baths2,027 sq. ft.
$500,000Active3 beds 3 baths2,027 sq. ft.7851 Lathrop View, Colorado Springs, CO 80924
MLS# 5187187Listed by: EXP REALTY LLC - New
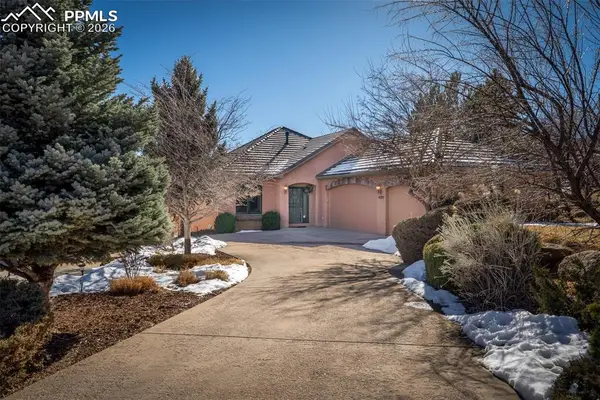 $759,900Active4 beds 3 baths3,316 sq. ft.
$759,900Active4 beds 3 baths3,316 sq. ft.4295 Star Vista Court, Colorado Springs, CO 80906
MLS# 1709151Listed by: ACQUIRE HOMES INC - New
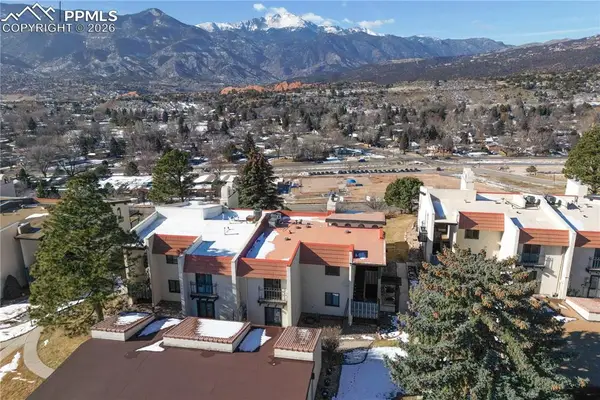 $425,000Active2 beds 2 baths1,250 sq. ft.
$425,000Active2 beds 2 baths1,250 sq. ft.1082 Fontmore Road #D, Colorado Springs, CO 80904
MLS# 3970218Listed by: SOLID ROCK REALTY - New
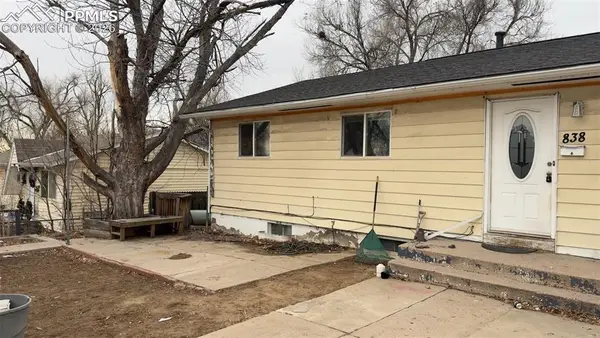 $299,000Active7 beds 2 baths1,976 sq. ft.
$299,000Active7 beds 2 baths1,976 sq. ft.838 Sequoia Drive, Colorado Springs, CO 80910
MLS# 5506353Listed by: THE CUTTING EDGE - New
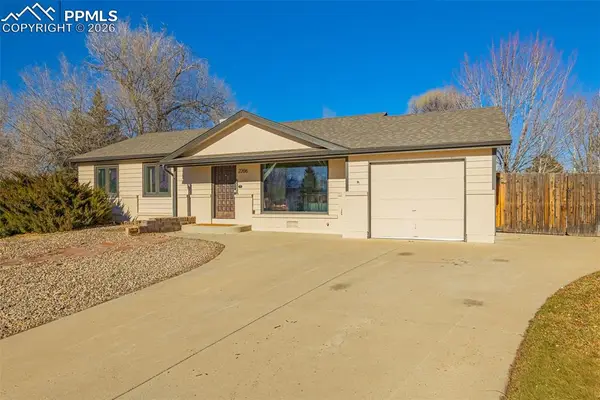 $398,000Active3 beds 2 baths1,107 sq. ft.
$398,000Active3 beds 2 baths1,107 sq. ft.2206 Chapel Hills Drive, Colorado Springs, CO 80920
MLS# 6567565Listed by: KELLER WILLIAMS CLIENTS CHOICE REALTY - New
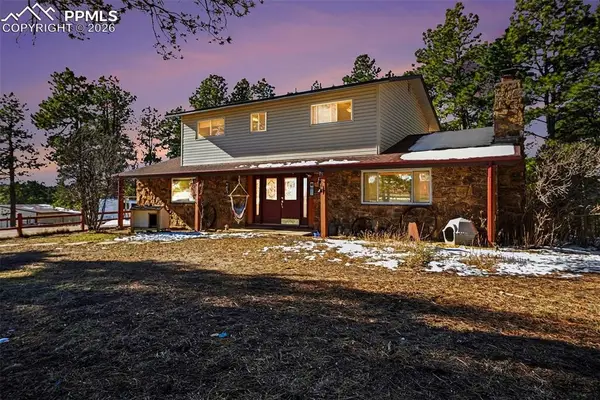 $950,000Active3 beds 4 baths2,640 sq. ft.
$950,000Active3 beds 4 baths2,640 sq. ft.8265 Tannenbaum Road, Colorado Springs, CO 80908
MLS# 7841108Listed by: REMAX PROPERTIES
