1018 Lutheran Way, Colorado Springs, CO 80915
Local realty services provided by:Better Homes and Gardens Real Estate Kenney & Company
1018 Lutheran Way,Colorado Springs, CO 80915
$300,000
- 2 Beds
- 2 Baths
- 1,144 sq. ft.
- Townhouse
- Active
Listed by: kathi donivankathi@savvyhomesales.com,719-313-0515
Office: compass - denver
MLS#:4335304
Source:ML
Price summary
- Price:$300,000
- Price per sq. ft.:$262.24
- Monthly HOA dues:$355
About this home
Welcome Home! Thoughtfully updated and move-in ready, this inviting townhome in a 55+ community blends comfort,
style, and convenience. Enjoy peace of mind with beautifully remodeled bathrooms, new flooring and paint (2023), new
AC, new lighting, and updated appliances—all designed for effortless living. Step inside to a bright, refreshed interior where new blinds frame the natural light, and every surface feels cared for. The insulated attic helps keep utility costs low year-round, while
the new garage door and 1-car garage with a built-in workbench add both function and flexibility. Outdoors, you’ll love the
front porch sitting area—perfect for morning coffee or evening conversations. The home sits adjacent to a lush lawn area
with mature trees, creating a tranquil setting that feels tucked away yet close to everything you need. Residents enjoy
access to a welcoming community clubhouse, available for their private social gatherings, community events, or visiting
guests with its available bedroom suite. This is a home that’s been thoughtfully improved, lovingly maintained, and ready
for its next chapter.
Contact an agent
Home facts
- Year built:1992
- Listing ID #:4335304
Rooms and interior
- Bedrooms:2
- Total bathrooms:2
- Living area:1,144 sq. ft.
Heating and cooling
- Cooling:Central Air
- Heating:Forced Air
Structure and exterior
- Roof:Composition
- Year built:1992
- Building area:1,144 sq. ft.
- Lot area:0.03 Acres
Schools
- High school:Mitchell
- Middle school:Sabin
- Elementary school:Wilson
Utilities
- Water:Public
- Sewer:Public Sewer
Finances and disclosures
- Price:$300,000
- Price per sq. ft.:$262.24
- Tax amount:$788 (2024)
New listings near 1018 Lutheran Way
- New
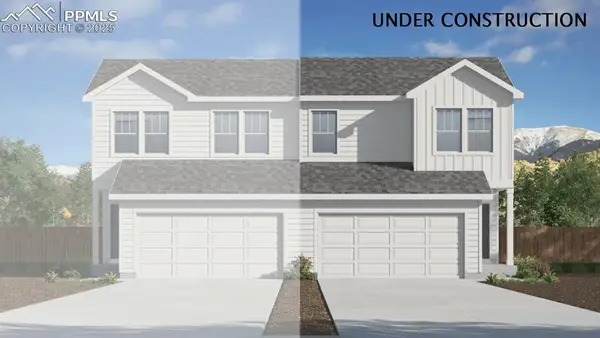 $405,520Active4 beds 3 baths1,491 sq. ft.
$405,520Active4 beds 3 baths1,491 sq. ft.3657 Evelyn Lane, Colorado Springs, CO 80907
MLS# 2124467Listed by: D.R. HORTON REALTY LLC - New
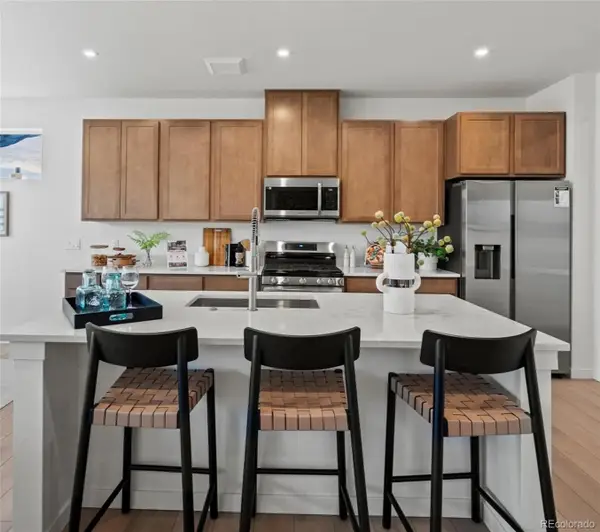 $502,990Active3 beds 4 baths2,016 sq. ft.
$502,990Active3 beds 4 baths2,016 sq. ft.2240 Peridot Loop, Colorado Springs, CO 80908
MLS# 1839172Listed by: KELLER WILLIAMS ACTION REALTY LLC - New
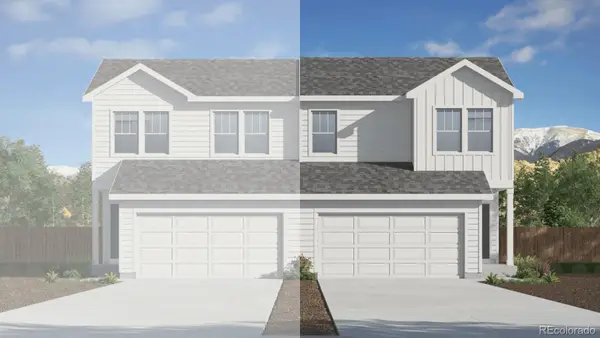 $405,520Active4 beds 3 baths1,491 sq. ft.
$405,520Active4 beds 3 baths1,491 sq. ft.3657 Evelyn Lane, Colorado Springs, CO 80907
MLS# 6234560Listed by: D.R. HORTON REALTY, LLC - New
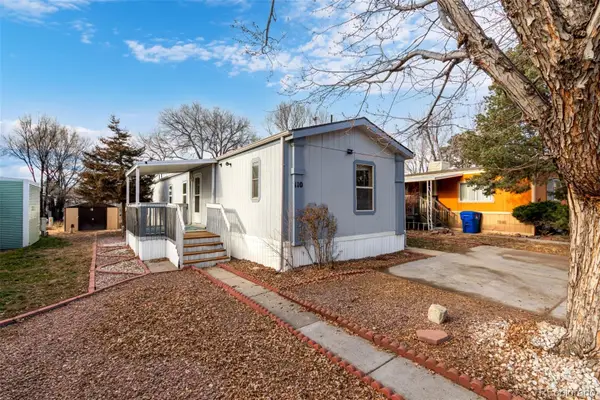 $118,000Active3 beds 2 baths1,120 sq. ft.
$118,000Active3 beds 2 baths1,120 sq. ft.1095 Western Drive, Colorado Springs, CO 80915
MLS# 9113592Listed by: KELLER WILLIAMS ADVANTAGE REALTY LLC - New
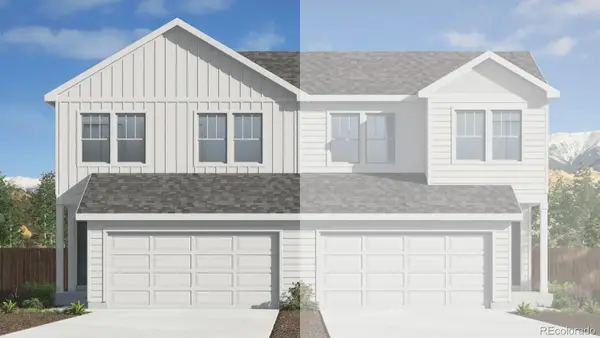 $386,520Active3 beds 3 baths1,439 sq. ft.
$386,520Active3 beds 3 baths1,439 sq. ft.3663 Evelyn Lane, Colorado Springs, CO 80907
MLS# 5994808Listed by: D.R. HORTON REALTY, LLC - New
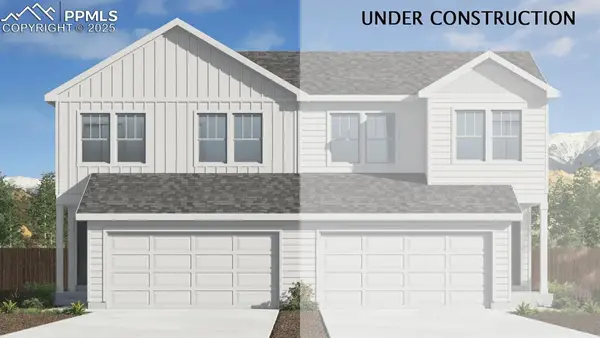 $386,520Active3 beds 3 baths1,439 sq. ft.
$386,520Active3 beds 3 baths1,439 sq. ft.3663 Evelyn Lane, Colorado Springs, CO 80907
MLS# 3044088Listed by: D.R. HORTON REALTY LLC - New
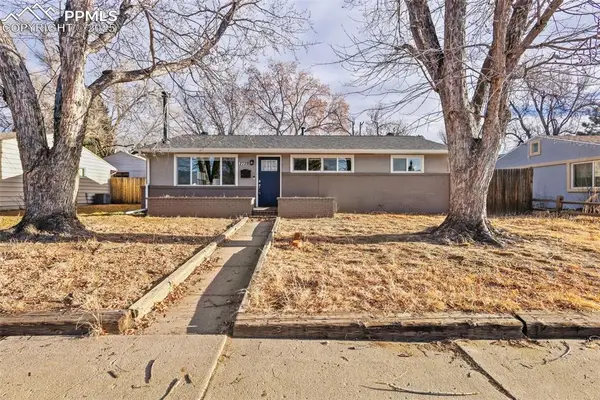 $385,000Active4 beds 2 baths1,600 sq. ft.
$385,000Active4 beds 2 baths1,600 sq. ft.2729 Wren Drive, Colorado Springs, CO 80909
MLS# 3979041Listed by: BAYS REAL ESTATE CORP - New
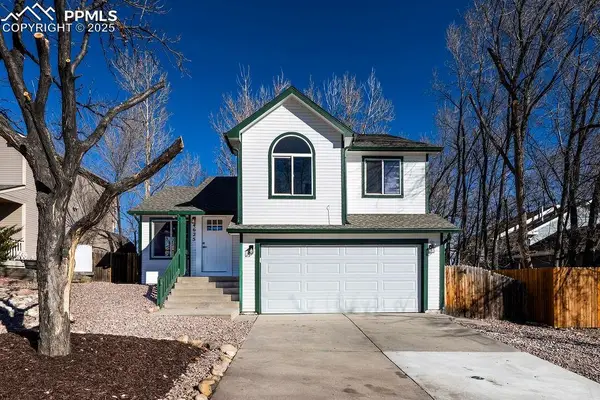 $440,000Active3 beds 3 baths1,562 sq. ft.
$440,000Active3 beds 3 baths1,562 sq. ft.4625 Ramblewood Drive, Colorado Springs, CO 80920
MLS# 5028853Listed by: WILLIAM MILLS - New
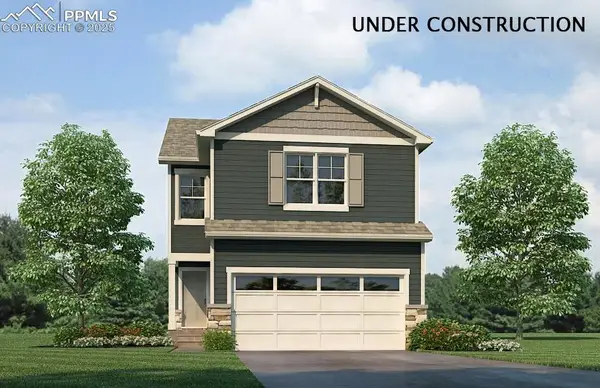 $436,045Active4 beds 2 baths1,713 sq. ft.
$436,045Active4 beds 2 baths1,713 sq. ft.6121 Alpine Ridge Drive, Colorado Springs, CO 80925
MLS# 2159392Listed by: D.R. HORTON REALTY LLC - New
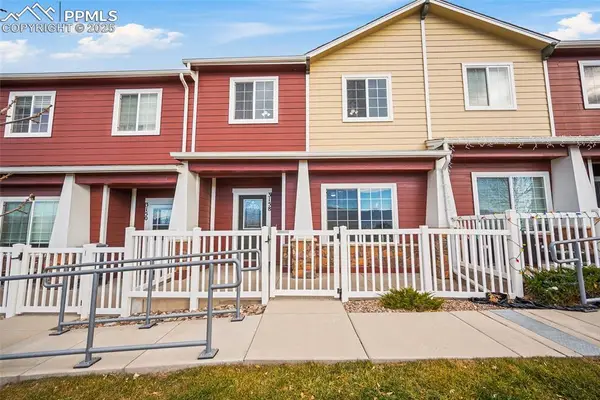 $320,000Active3 beds 3 baths1,561 sq. ft.
$320,000Active3 beds 3 baths1,561 sq. ft.3158 Wild Peregrine View, Colorado Springs, CO 80916
MLS# 4131393Listed by: REAL BROKER, LLC DBA REAL
