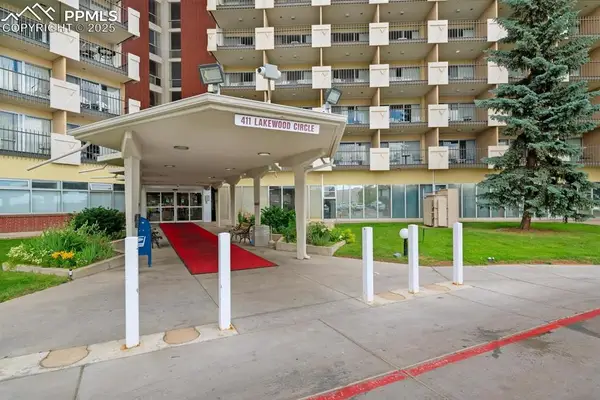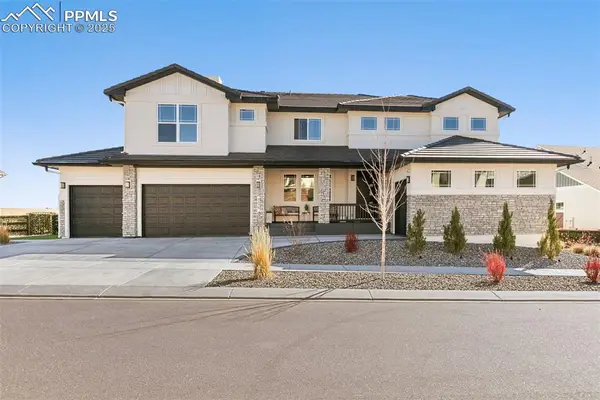1028 E Costilla Street, Colorado Springs, CO 80903
Local realty services provided by:Better Homes and Gardens Real Estate Kenney & Company
1028 E Costilla Street,Colorado Springs, CO 80903
$310,000
- 2 Beds
- 1 Baths
- 1,248 sq. ft.
- Single family
- Active
Listed by: carrie trujillocarrie@successrellc.com,719-331-4096
Office: compass - denver
MLS#:9418752
Source:ML
Price summary
- Price:$310,000
- Price per sq. ft.:$248.4
About this home
************This home may qualify for a lender-paid temporary interest rate buydown — reducing your interest rate for the first year, resulting in significantly lower initial monthly payments. Subject to lender approval and buyer qualification.
***************
Welcome to 1028 E. Costilla St, a beautifully restored gem in the heart of Colorado Springs. Originally built in 1898 for railroad workers, this home has been completely remodeled with high-end finishes while preserving its historic character. Step inside to find an elegant blend of old and new, featuring quartz countertops, custom cabinetry, modern fixtures, new flooring, updated systems, and fresh paint throughout. This move-in-ready home offers bright, open living spaces perfect for entertaining or everyday living. Just steps away, less than a block,you’ll find one of the most dynamic parks in the city, offering incredible amenities including a cricket field, skate park, velodrome, tennis center, baseball fields, the Fallen Firefighter Memorial, and even the Nikola Tesla Laboratory Historical Marker. Don't miss your chance to own a piece of Colorado Springs history with all the benefits of a modern renovation. Schedule your private showing today!
Contact an agent
Home facts
- Year built:1898
- Listing ID #:9418752
Rooms and interior
- Bedrooms:2
- Total bathrooms:1
- Full bathrooms:1
- Living area:1,248 sq. ft.
Heating and cooling
- Heating:Forced Air
Structure and exterior
- Roof:Composition
- Year built:1898
- Building area:1,248 sq. ft.
- Lot area:0.1 Acres
Schools
- High school:Palmer
- Middle school:North
- Elementary school:Hunt
Utilities
- Water:Public
- Sewer:Public Sewer
Finances and disclosures
- Price:$310,000
- Price per sq. ft.:$248.4
- Tax amount:$863 (2024)
New listings near 1028 E Costilla Street
- New
 $725,000Active4 beds 3 baths2,424 sq. ft.
$725,000Active4 beds 3 baths2,424 sq. ft.3425 Clubview Terrace, Colorado Springs, CO 80906
MLS# 6993417Listed by: ERA SHIELDS REAL ESTATE - New
 $345,000Active3 beds 3 baths1,858 sq. ft.
$345,000Active3 beds 3 baths1,858 sq. ft.2633 Stonecrop Ridge Grove, Colorado Springs, CO 80910
MLS# 5441848Listed by: RESIDENT REALTY NORTH METRO LLC - New
 $480,000Active4 beds 3 baths2,560 sq. ft.
$480,000Active4 beds 3 baths2,560 sq. ft.2375 Damon Drive, Colorado Springs, CO 80918
MLS# 2989128Listed by: MATTHEW MOORMAN - New
 $100,000Active1 beds 1 baths864 sq. ft.
$100,000Active1 beds 1 baths864 sq. ft.411 Lakewood Circle #C902, Colorado Springs, CO 80910
MLS# 5259456Listed by: REAL BROKER, LLC DBA REAL - New
 $415,000Active2 beds 2 baths1,277 sq. ft.
$415,000Active2 beds 2 baths1,277 sq. ft.3138 Soaring Bird Circle, Colorado Springs, CO 80920
MLS# 8968108Listed by: THE PLATINUM GROUP - New
 $475,000Active4 beds 3 baths2,601 sq. ft.
$475,000Active4 beds 3 baths2,601 sq. ft.5699 Vermillion Bluffs Drive, Colorado Springs, CO 80923
MLS# 3762881Listed by: EXP REALTY LLC - New
 $480,000Active3 beds 3 baths1,963 sq. ft.
$480,000Active3 beds 3 baths1,963 sq. ft.10021 Green Thicket Grove, Colorado Springs, CO 80924
MLS# 5032158Listed by: ZSUZSA HAND - New
 $490,000Active5 beds -- baths2,864 sq. ft.
$490,000Active5 beds -- baths2,864 sq. ft.6323 San Mateo Drive, Colorado Springs, CO 80911
MLS# 3004573Listed by: SPRINGS HOME FINDERS LLC - New
 $479,900Active4 beds 3 baths2,118 sq. ft.
$479,900Active4 beds 3 baths2,118 sq. ft.5418 Wagon Master Drive, Colorado Springs, CO 80917
MLS# 1343471Listed by: BOX STATE PROPERTIES - New
 $1,699,999Active6 beds 6 baths6,022 sq. ft.
$1,699,999Active6 beds 6 baths6,022 sq. ft.2375 Merlot Drive, Colorado Springs, CO 80921
MLS# 4381699Listed by: MACKENZIE-JACKSON REAL ESTATE
