10380 Hodgen Road, Colorado Springs, CO 80908
Local realty services provided by:Better Homes and Gardens Real Estate Kenney & Company
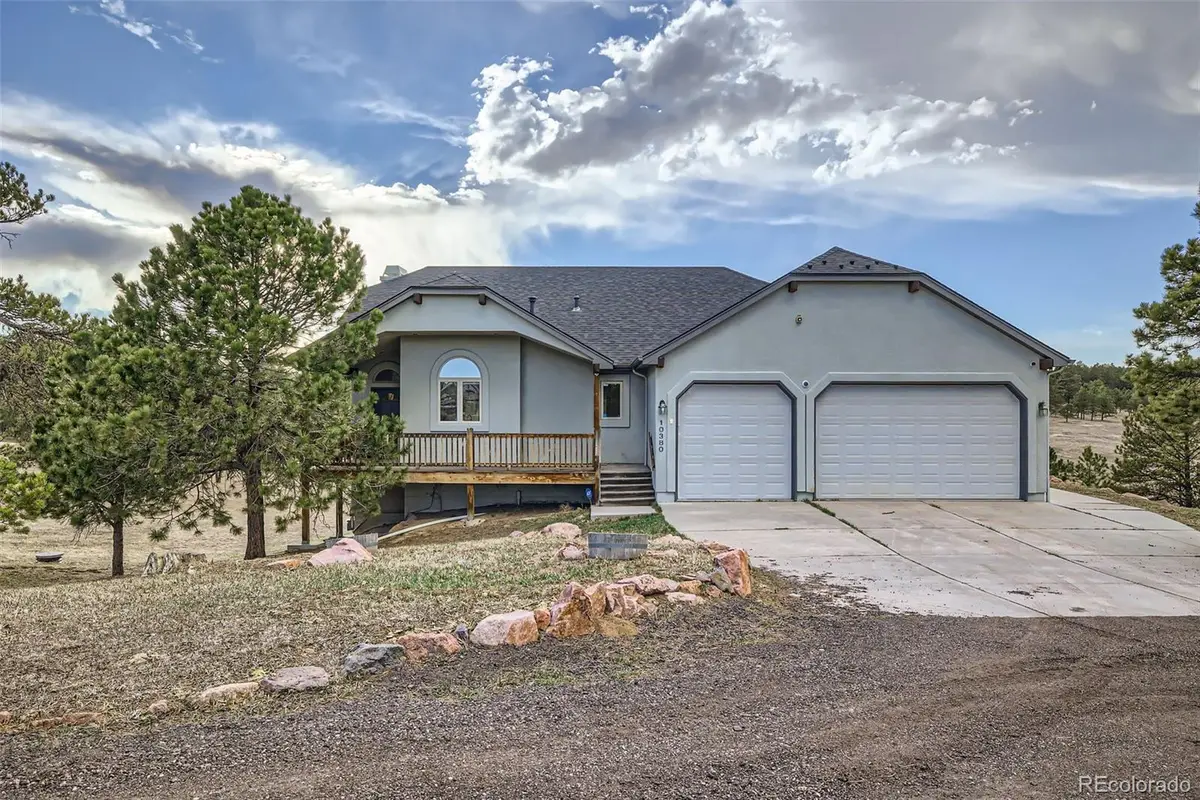


Listed by:sam pennellsamuel.tyler@teamtylerprice.com,720-839-9045
Office:tyler price llc.
MLS#:3510412
Source:ML
Price summary
- Price:$2,150,000
- Price per sq. ft.:$579.2
About this home
Escape to your private paradise with this exquisite ranch-style home nestled on a sprawling 14.64 acres. Embrace the open living concept that seamlessly blends breathtaking panoramic views with modern comfort. The stunning master retreat features a luxurious 5-piece bath and a beautifully appointed walk-in closet, offering direct access to a tranquil deck where you can unwind and enjoy the serene surroundings—all while being just a quick trip away from grocery stores.
Step inside to discover elegant hardwood floors that add a touch of sophistication throughout. The expansive basement, complete with two bedrooms, a stylish bathroom, and a wet bar, is perfect for entertaining or simply enjoying quality time with loved ones.
Outdoor living is a dream here, with wrap-around decks that invite you to revel in the peaceful charm that the Black Forest is renowned for. But that's not all—this property also boasts an impressive 8,000 sq ft commercial-grade shop, ideal for enthusiasts or business owners. Equipped with power doors, heating, an large enclosed office, and a private well, this versatile space is ready to meet your needs.
Looking for additional space, this property boasts another structure built 1056 sq ft building, we electrical power ready as a blank canvas for perhaps a studio, wood working or hobby shed, this opportunities are endless with this amazing property
With endless possibilities and the option to divide the property if desired, this gem is a must-see! Contact our broker today for more information and to schedule your private tour. Your dream home awaits!
This property can be subdivided from lots 1&2 please reach out to broker for further information and pricing
Contact an agent
Home facts
- Year built:2002
- Listing Id #:3510412
Rooms and interior
- Bedrooms:4
- Total bathrooms:3
- Full bathrooms:3
- Living area:3,712 sq. ft.
Heating and cooling
- Cooling:Central Air
- Heating:Forced Air
Structure and exterior
- Roof:Composition
- Year built:2002
- Building area:3,712 sq. ft.
- Lot area:14.64 Acres
Schools
- High school:Vista Ridge
- Middle school:Falcon
- Elementary school:Falcon
Utilities
- Water:Well
- Sewer:Septic Tank
Finances and disclosures
- Price:$2,150,000
- Price per sq. ft.:$579.2
- Tax amount:$6,912 (2024)
New listings near 10380 Hodgen Road
- New
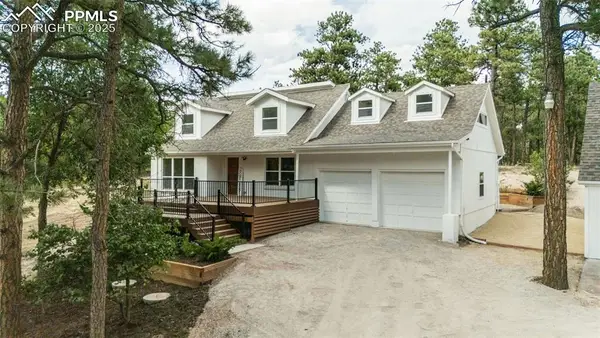 $930,000Active4 beds 4 baths2,566 sq. ft.
$930,000Active4 beds 4 baths2,566 sq. ft.11665 Greentree Road, Colorado Springs, CO 80908
MLS# 2432772Listed by: ABODE REAL ESTATE - New
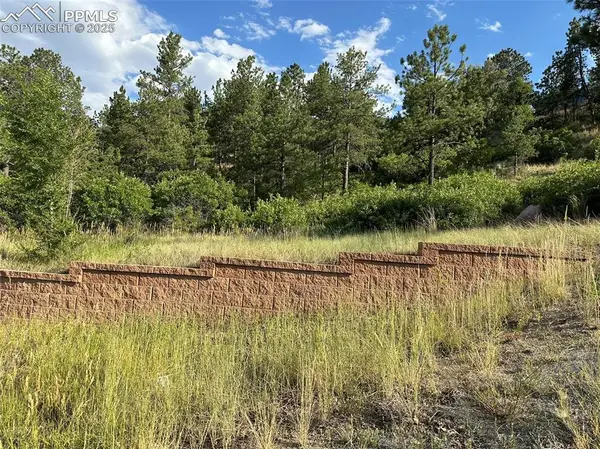 $190,000Active0.6 Acres
$190,000Active0.6 Acres45 E Woodmen Road, Colorado Springs, CO 80919
MLS# 4071265Listed by: RE/MAX ADVANTAGE REALTY, INC. - New
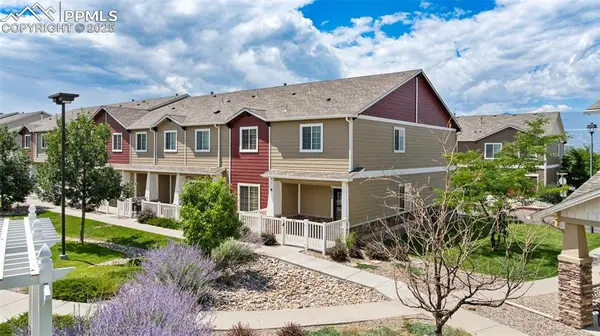 $349,900Active3 beds 3 baths2,066 sq. ft.
$349,900Active3 beds 3 baths2,066 sq. ft.3093 Wild Peregrine View, Colorado Springs, CO 80916
MLS# 4475244Listed by: EXP REALTY LLC - New
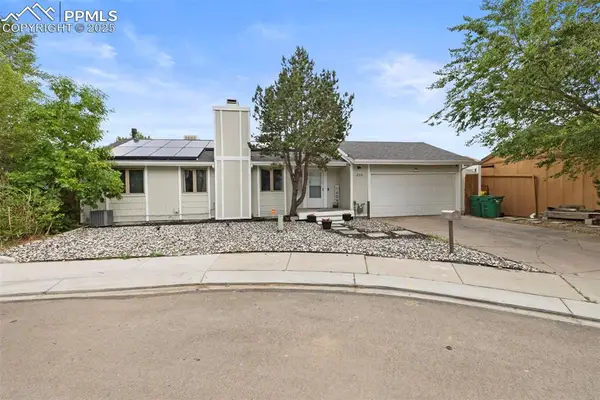 $435,000Active4 beds 3 baths2,254 sq. ft.
$435,000Active4 beds 3 baths2,254 sq. ft.825 San Gabriel Place, Colorado Springs, CO 80906
MLS# 4915040Listed by: SAGE DREAM HOMES - New
 $335,000Active3 beds 3 baths1,770 sq. ft.
$335,000Active3 beds 3 baths1,770 sq. ft.703 Hailey Glenn View, Colorado Springs, CO 80916
MLS# 7570911Listed by: LIV SOTHEBY'S INTERNATIONAL REALTY CO SPRINGS - New
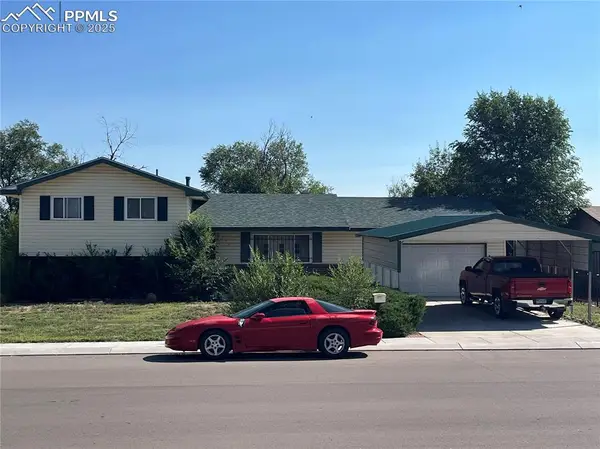 $299,900Active4 beds 2 baths1,610 sq. ft.
$299,900Active4 beds 2 baths1,610 sq. ft.2910 Pinnacle Drive, Colorado Springs, CO 80910
MLS# 7571055Listed by: SCHNEIDER PROPERTIES LLC - New
 $409,900Active4 beds 3 baths2,325 sq. ft.
$409,900Active4 beds 3 baths2,325 sq. ft.117 Security Boulevard, Colorado Springs, CO 80911
MLS# 3138552Listed by: EXP REALTY, LLC - New
 $350,000Active5 beds 3 baths2,739 sq. ft.
$350,000Active5 beds 3 baths2,739 sq. ft.4150 Iron Horse Trail, Colorado Springs, CO 80917
MLS# 2550705Listed by: COLDWELL BANKER REALTY - New
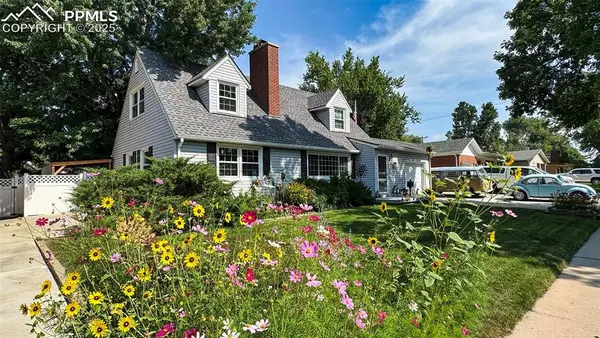 $520,000Active4 beds 3 baths4,462 sq. ft.
$520,000Active4 beds 3 baths4,462 sq. ft.2618 Meade Circle, Colorado Springs, CO 80907
MLS# 7394949Listed by: AXIOM REALTY - New
 $540,000Active5 beds 4 baths3,153 sq. ft.
$540,000Active5 beds 4 baths3,153 sq. ft.5894 Dolores Street, Colorado Springs, CO 80923
MLS# 8268462Listed by: REAL BROKER, LLC DBA REAL
