10423 Finn Drive, Colorado Springs, CO 80924
Local realty services provided by:Better Homes and Gardens Real Estate Kenney & Company
Listed by:lisa cheponis719-425-1017
Office:exp realty, llc.
MLS#:8347215
Source:ML
Price summary
- Price:$800,000
- Monthly HOA dues:$65
About this home
Beat others to claim this rarest gem, with WOW open space behind and to the side + PIKES PEAK VIEWS from lovely balcony & upper rooms. Clean, open, LIKE NEW. None other like it, not this coveted combination.Top D20 schools. Perfect Wolf Ranch cul-de-sac LOCATION: low traffic, neighborly connection, yet exceptional freedom from neighbors too close to your back yard. Fastidious executive owner has kept this impressive home spotless. From the balcony, be enthralled each morning, gazing upon the sunlight on Pikes Peak, marvel each evening as you watch the ever-changing fluffy clouds & colors of sunsets over the Front Range. 4BR + office + loft + finished lower-level rec room already plumbed for a wet bar. Spacious 3-car tandem garage, extra deep, high ceilings, fits 3 big cars. Fully fenced yard & $30K landscape package complete for you + engineered wood floors, GAF Lifetime Roof System, Rheem continuous hot waters system-- value & ease vs. a new build, with lot/location so SUPERIOR you won’t stop pinching yourself when it’s yours. Well laid out for bedroom privacy & space, even multi-gen. Light & bright island kitchen w/ great pantry, gas fireplace surrounded by stylish stone. Fabulous loft plus spacious rec room give you endless options for hobbies, entertaining, fitness, crafts, play, or just escaping/relaxing. Love the 3 ideal outdoor spaces—covered front porch, covered 2nd floor balcony, & back patio— where you can sip your favorite beverage, enjoy the company of friends, or just take in the views. MILES of walking trails right out your door, parks, playground, shimmering lake nearby. Denver & DIA commutable; enjoy easy new shopping & great restaurants moments away; breeze to downtown Colorado Springs in 15 min & COS airport in under 30 min. Paddle board on the nearby community lake, stroll for miles on beloved community trails. Future Wolf Ranch Rec Center promises to AMAZE. Get in ahead of this. Make this stunner your oasis. Here, live your Colorado dream life.
Contact an agent
Home facts
- Year built:2023
- Listing ID #:8347215
Rooms and interior
- Bedrooms:4
- Total bathrooms:4
- Full bathrooms:3
- Half bathrooms:1
Heating and cooling
- Cooling:Central Air
- Heating:Forced Air
Structure and exterior
- Roof:Composition
- Year built:2023
Schools
- High school:Pine Creek
- Middle school:Chinook Trail
- Elementary school:Ranch Creek
Utilities
- Water:Public
- Sewer:Public Sewer
Finances and disclosures
- Price:$800,000
- Tax amount:$5,231 (2024)
New listings near 10423 Finn Drive
- New
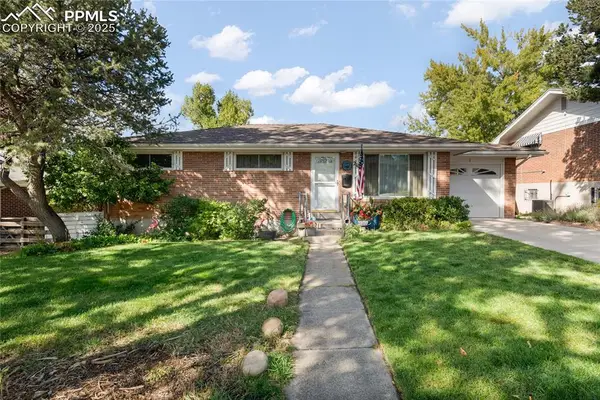 $418,500Active4 beds 2 baths2,184 sq. ft.
$418,500Active4 beds 2 baths2,184 sq. ft.2108 Eagle View Drive, Colorado Springs, CO 80909
MLS# 6457035Listed by: THE CUTTING EDGE 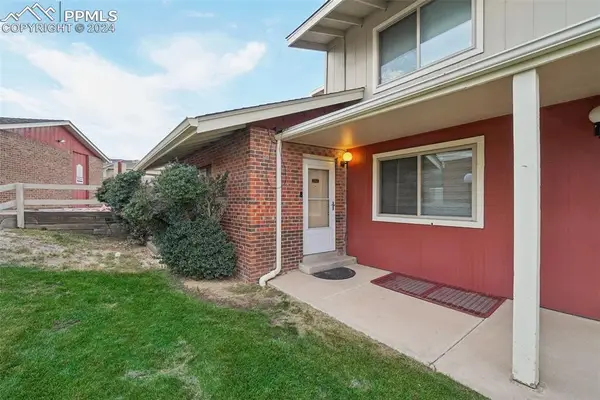 $299,000Active2 beds 3 baths1,928 sq. ft.
$299,000Active2 beds 3 baths1,928 sq. ft.258 W Rockrimmon Boulevard #A, Colorado Springs, CO 80919
MLS# 1338291Listed by: CENTURY 21 DREAM HOME- New
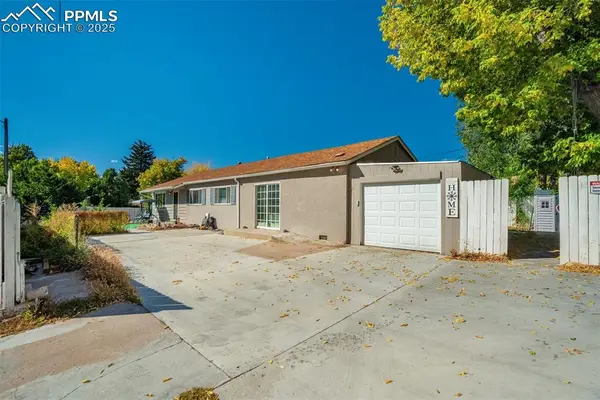 $455,000Active5 beds 2 baths1,464 sq. ft.
$455,000Active5 beds 2 baths1,464 sq. ft.912 2nd Street, Colorado Springs, CO 80907
MLS# 3516980Listed by: THE CUTTING EDGE - New
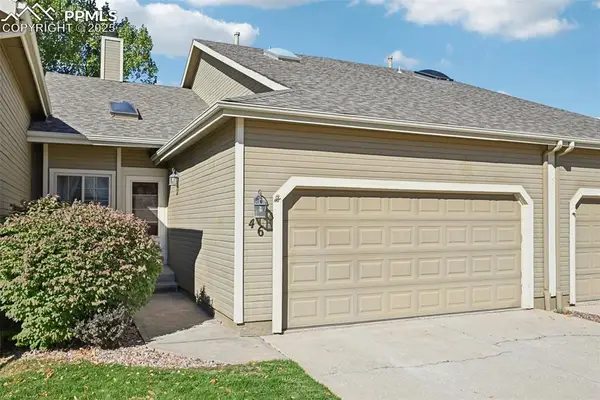 $349,900Active3 beds 3 baths2,212 sq. ft.
$349,900Active3 beds 3 baths2,212 sq. ft.46 Rising Sun Terrace, Colorado Springs, CO 80921
MLS# 5544329Listed by: KELLER WILLIAMS CLIENTS CHOICE REALTY - New
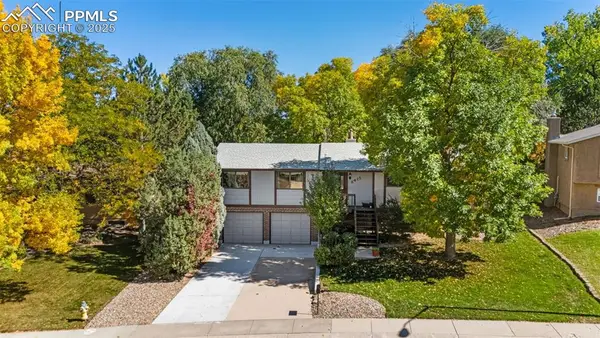 $469,900Active4 beds 3 baths2,473 sq. ft.
$469,900Active4 beds 3 baths2,473 sq. ft.6415 Garlock Way, Colorado Springs, CO 80918
MLS# 6945321Listed by: COMPASS - New
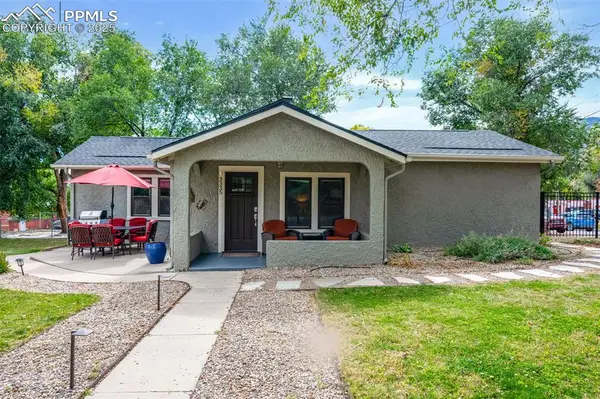 $465,000Active2 beds 1 baths1,473 sq. ft.
$465,000Active2 beds 1 baths1,473 sq. ft.3335 W Pikes Peak Avenue, Colorado Springs, CO 80904
MLS# 8183669Listed by: REMAX PROPERTIES - Coming Soon
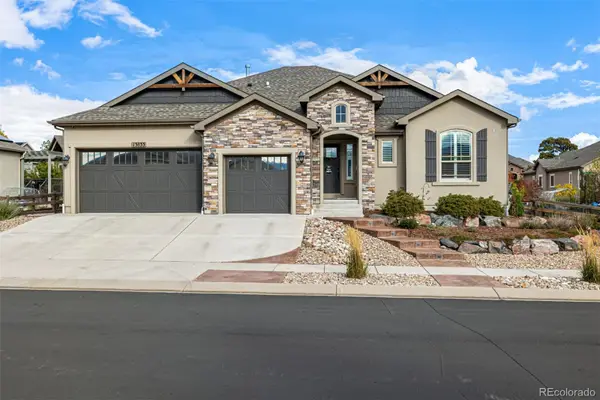 $900,000Coming Soon6 beds 4 baths
$900,000Coming Soon6 beds 4 baths13833 Rivercrest Circle, Colorado Springs, CO 80921
MLS# 7592831Listed by: COMPASS - DENVER - New
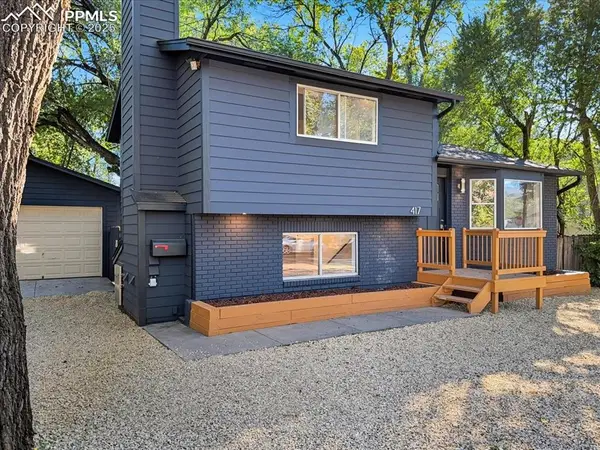 $635,000Active-- beds -- baths
$635,000Active-- beds -- baths417 W Harrison Street, Colorado Springs, CO 80907
MLS# 4087040Listed by: KELLER WILLIAMS PREMIER REALTY - New
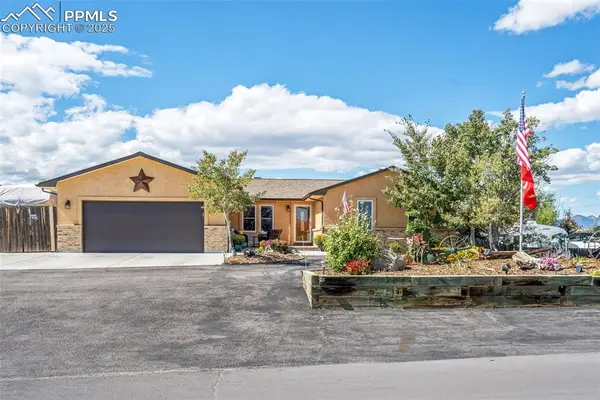 $989,000Active5 beds 3 baths3,542 sq. ft.
$989,000Active5 beds 3 baths3,542 sq. ft.5160 Sapphire Drive, Colorado Springs, CO 80918
MLS# 6656855Listed by: REMAX PROPERTIES
