10459 Finn Drive, Colorado Springs, CO 80924
Local realty services provided by:Better Homes and Gardens Real Estate Kenney & Company
Listed by:wendy weber719-661-1242
Office:6035 real estate group, llc.
MLS#:6963624
Source:ML
Price summary
- Price:$769,000
- Price per sq. ft.:$195.87
- Monthly HOA dues:$65
About this home
Welcome Home to Wolf Ranch! This beautiful Hillingdon Farm Series ranch plan with a charming Farmhouse elevation is nestled on a quiet cul-de-sac, backing to open space and walking trails. With an oversized 3-car garage and thoughtful design throughout, this home blends comfort, style, and functionality. Step inside to a bright and open Great Room, complete with large windows and a cozy gas fireplace — the perfect spot to relax or entertain. The gourmet Kitchen is a chef’s dream with quartz countertops, a gas range, designer hood vent, walk-in pantry, and a spacious island with extra seating and storage. The dining area, featuring rich hardwood floors, opens to a private covered patio overlooking open space. It’s even prepped with a gas line for your grill and a firepit! The luxurious Master Suite is your private retreat, featuring double-door entry, a sitting room, spa-like 5-piece bath, and a walk-in closet. Also on the main level, you’ll find a guest bedroom (or ideal home office), a ¾ bath, and a convenient laundry room. Downstairs, the finished basement offers 9’ ceilings, a large family room ready for a future wet bar, two oversized bedrooms with walk-in closets, and a full bath with separated vanity space. Plus, there’s a huge storage/utility room with plumbing rough-ins for an additional bath. Built for efficiency and comfort, this home includes a tankless water heater, 96% efficient furnace, PEX piping, and sealed ducts. Located in the sought-after Highline at Wolf Ranch community, you’ll enjoy trails, open spaces, and a true sense of neighborhood living.
Contact an agent
Home facts
- Year built:2022
- Listing ID #:6963624
Rooms and interior
- Bedrooms:4
- Total bathrooms:3
- Full bathrooms:2
- Living area:3,926 sq. ft.
Heating and cooling
- Cooling:Central Air
- Heating:Forced Air
Structure and exterior
- Roof:Composition
- Year built:2022
- Building area:3,926 sq. ft.
- Lot area:0.18 Acres
Schools
- High school:Pine Creek
- Middle school:Chinook Trail
- Elementary school:Ranch Creek
Utilities
- Sewer:Public Sewer
Finances and disclosures
- Price:$769,000
- Price per sq. ft.:$195.87
- Tax amount:$4,030 (2024)
New listings near 10459 Finn Drive
- New
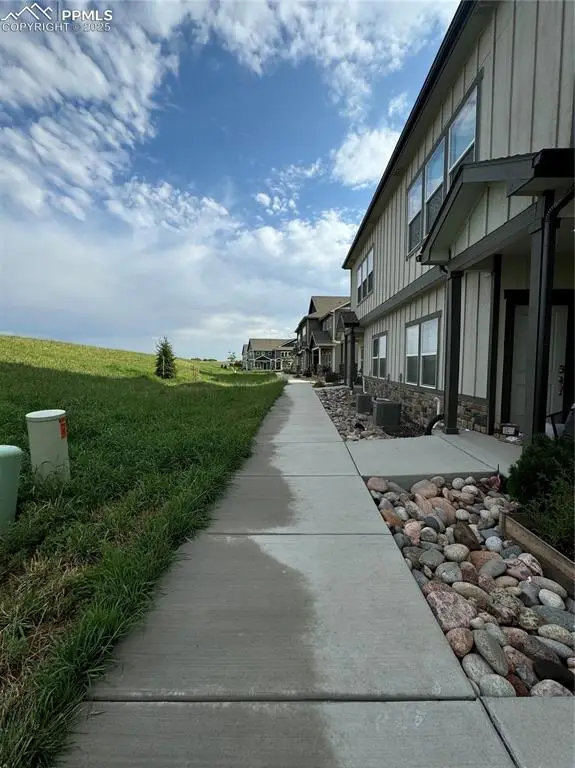 $363,000Active3 beds 3 baths2,140 sq. ft.
$363,000Active3 beds 3 baths2,140 sq. ft.6577 Rubicon Heights, Colorado Springs, CO 80925
MLS# 1121790Listed by: WHAT'S NEXT-REALTY - New
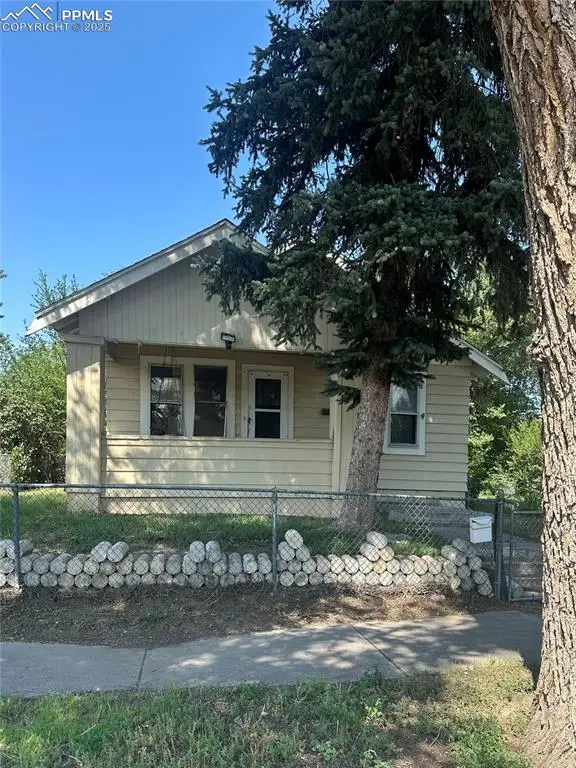 $249,900Active2 beds 1 baths1,324 sq. ft.
$249,900Active2 beds 1 baths1,324 sq. ft.850 E Las Animas Street, Colorado Springs, CO 80903
MLS# 4623509Listed by: REMAX PROPERTIES - New
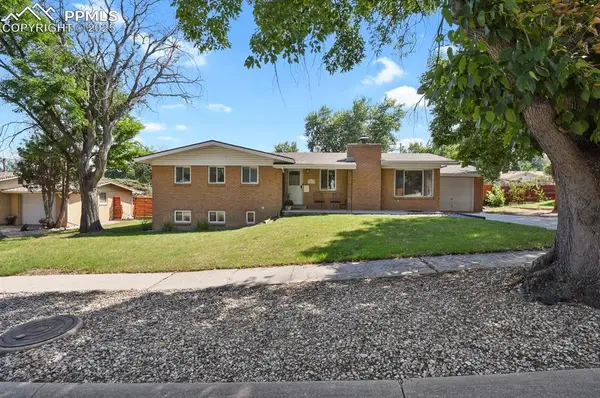 $485,000Active4 beds 3 baths2,554 sq. ft.
$485,000Active4 beds 3 baths2,554 sq. ft.1417 Prairie Road, Colorado Springs, CO 80909
MLS# 6729915Listed by: WALSTON GROUP REAL ESTATE INC - New
 $1,085,578Active5 beds 4 baths3,588 sq. ft.
$1,085,578Active5 beds 4 baths3,588 sq. ft.12541 Cavit Court, Colorado Springs, CO 80921
MLS# 9445402Listed by: CLASSIC RESIDENTIAL SERVICES - New
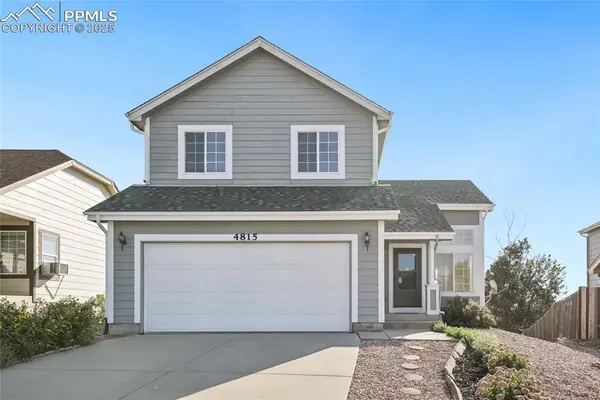 $470,000Active4 beds 4 baths2,079 sq. ft.
$470,000Active4 beds 4 baths2,079 sq. ft.4815 Saddle Ridge Drive, Colorado Springs, CO 80922
MLS# 2094092Listed by: REDFIN CORPORATION - New
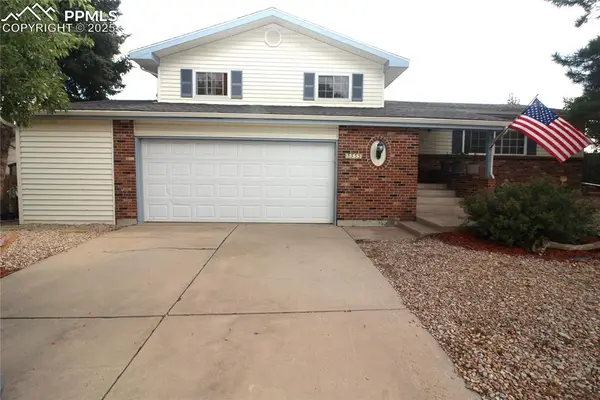 $450,000Active5 beds 3 baths2,359 sq. ft.
$450,000Active5 beds 3 baths2,359 sq. ft.5555 Lavarie Court, Colorado Springs, CO 80917
MLS# 3758122Listed by: KELLER WILLIAMS CLIENTS CHOICE REALTY - New
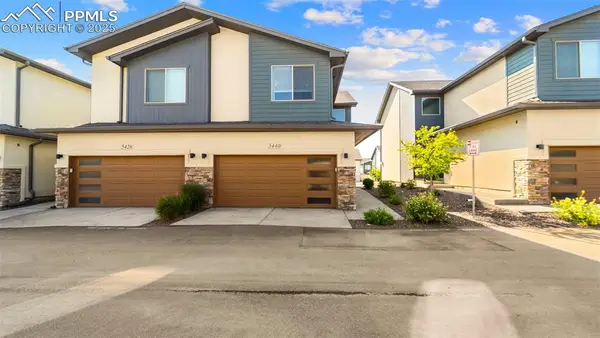 $395,000Active3 beds 3 baths1,798 sq. ft.
$395,000Active3 beds 3 baths1,798 sq. ft.5440 Necker Heights, Colorado Springs, CO 80922
MLS# 6936822Listed by: LPT REALTY LLC - New
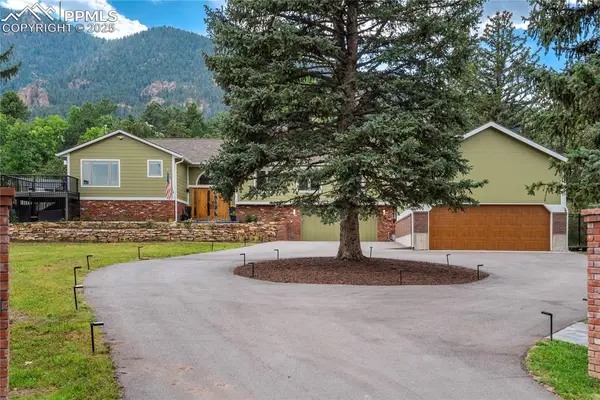 $1,599,000Active5 beds 3 baths3,994 sq. ft.
$1,599,000Active5 beds 3 baths3,994 sq. ft.5 Penrose Boulevard, Colorado Springs, CO 80906
MLS# 7444987Listed by: THE PLATINUM GROUP - New
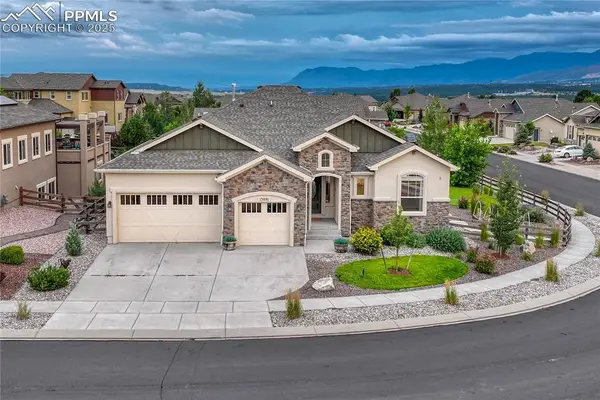 $799,000Active5 beds 4 baths4,432 sq. ft.
$799,000Active5 beds 4 baths4,432 sq. ft.13881 Rivercrest Circle, Colorado Springs, CO 80921
MLS# 9847056Listed by: COLDWELL BANKER REALTY - New
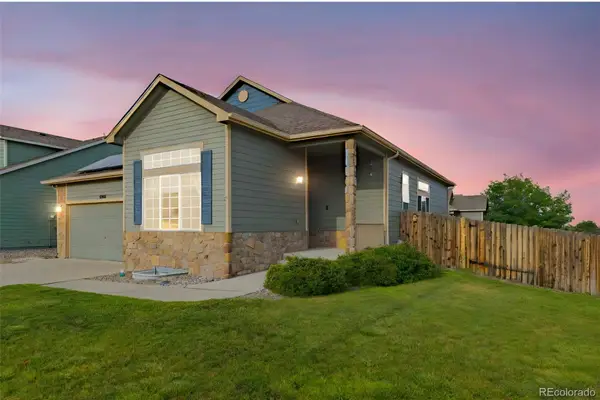 $534,900Active5 beds 4 baths3,259 sq. ft.
$534,900Active5 beds 4 baths3,259 sq. ft.6446 Dancing Moon Way, Colorado Springs, CO 80911
MLS# 7230366Listed by: KELLER WILLIAMS CLIENTS CHOICE REALTY
