10510 Huntsman Road, Colorado Springs, CO 80908
Local realty services provided by:Better Homes and Gardens Real Estate Kenney & Company
10510 Huntsman Road,Colorado Springs, CO 80908
$1,899,900
- 5 Beds
- 5 Baths
- 7,498 sq. ft.
- Single family
- Active
Listed by: michael turnerMichael@homesbyturner.com,719-434-0199
Office: liv sotheby's international realty
MLS#:3061692
Source:ML
Price summary
- Price:$1,899,900
- Price per sq. ft.:$253.39
- Monthly HOA dues:$8.33
About this home
Inspirational architecture, sweeping views of Pikes Peak and the mountain range which makes this special home feel like you are worlds away but only mere minutes from modern conveniences in the uber desirable South Black Forest. Almost 7,500 sq ft and nestled on 5 acres that is the perfect mixture of towering ponderosa pines & lush meadows and wildflowers. The exterior of the home has a captivating style with exposed timber, stucco, concrete tile roof, lush processional landscaping and two types of stone with massive high end metal clad windows. Upon entering through the double glass door entry you are greeted by expansive rooms, stone and hardwood floors, towering vaulted ceilings, art lighting and curved architectural lines. The formal living room has a wall of windows, gas fireplace, hardwood floors and built-ins. Massive main level great room opens to a 3 season room and a double door walk-out to the large covered back deck with a gas fireplace and unobstructed views. Located in award-winning District 20. 5 bedrooms, 5-bath home and a 4 car attached garage. Modern kitchen w/ hardwood floors, stainless steel appliances, Subzero refrigerator, gas range, double oven, & a large center island. The primary suite has a gas fireplace, 5-piece updated bath, walk-in closet, & private balcony with hot tub—ideal for relaxing under the stars with Pikes Peak & mountain views. The finished walkout basement is designed for entertaining, w/ a wet bar including dishwasher & mini fridge, home theater, family room w/ gas fireplace, & a gym space with water drinking fountain & full bath plumbed for a sauna, two additional bedrooms, & full bath. A finished loft above the garage is perfect for a studio, office, playroom, or guest retreat. This property offers the best of Black Forest living—privacy, beautiful home and views only minutes of Colorado Springs. Amazing close by outdoor recreation at Section 16 and Pineries Open Space w/ miles of trails and hundreds of acres of open space.
Contact an agent
Home facts
- Year built:2000
- Listing ID #:3061692
Rooms and interior
- Bedrooms:5
- Total bathrooms:5
- Full bathrooms:3
- Half bathrooms:1
- Living area:7,498 sq. ft.
Heating and cooling
- Cooling:Central Air
- Heating:Forced Air, Natural Gas
Structure and exterior
- Roof:Spanish Tile
- Year built:2000
- Building area:7,498 sq. ft.
- Lot area:5 Acres
Schools
- High school:Pine Creek
- Middle school:Challenger
- Elementary school:Edith Wolford
Utilities
- Water:Well
- Sewer:Septic Tank
Finances and disclosures
- Price:$1,899,900
- Price per sq. ft.:$253.39
- Tax amount:$7,503 (2024)
New listings near 10510 Huntsman Road
- New
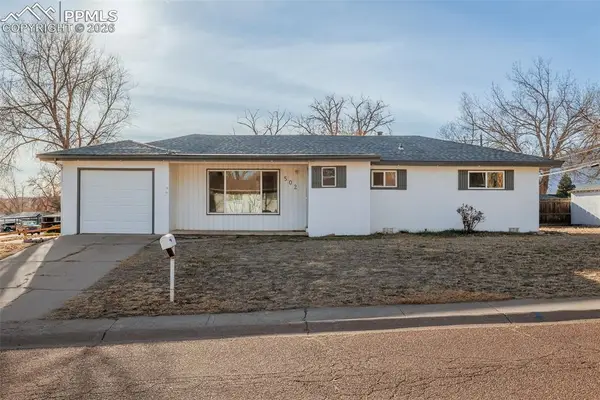 $325,000Active3 beds 1 baths1,183 sq. ft.
$325,000Active3 beds 1 baths1,183 sq. ft.502 Rosemont Drive, Colorado Springs, CO 80911
MLS# 2232523Listed by: PAT SELLS COLORADO LLC - New
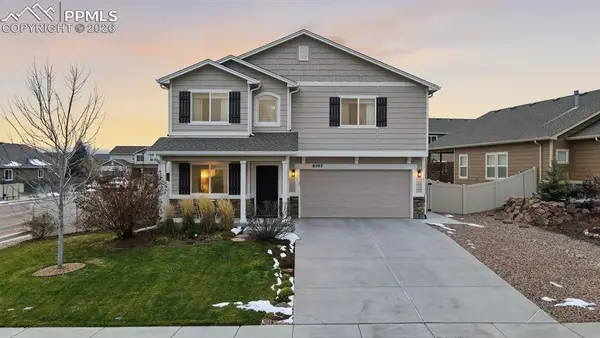 $554,000Active3 beds 3 baths2,289 sq. ft.
$554,000Active3 beds 3 baths2,289 sq. ft.8502 Admiral Way, Colorado Springs, CO 80908
MLS# 6090553Listed by: PINK REALTY INC - New
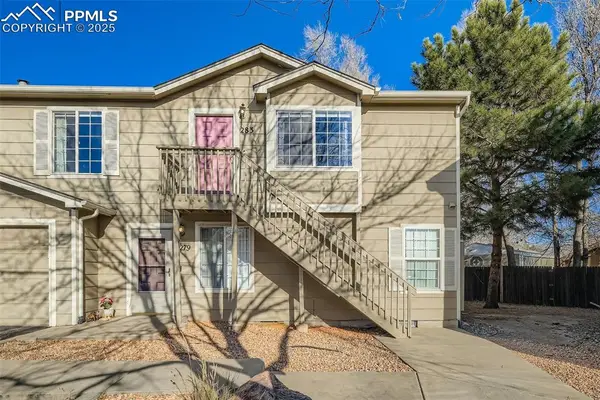 $260,000Active2 beds 2 baths1,177 sq. ft.
$260,000Active2 beds 2 baths1,177 sq. ft.283 Ellers Grove, Colorado Springs, CO 80916
MLS# 7976316Listed by: VIEW HOUSE REALTY - New
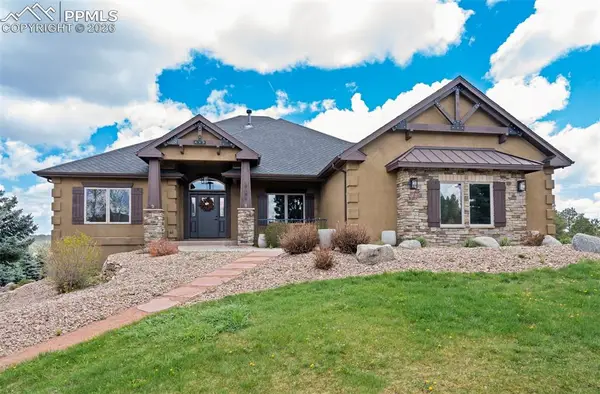 $1,199,900Active5 beds 4 baths4,446 sq. ft.
$1,199,900Active5 beds 4 baths4,446 sq. ft.17820 Pioneer Crossing, Colorado Springs, CO 80908
MLS# 4677454Listed by: VANTEGIC REAL ESTATE - New
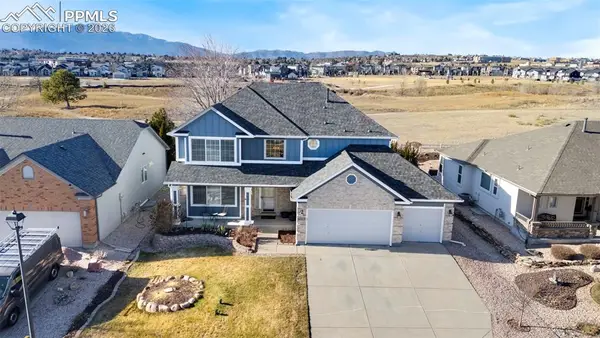 $599,900Active5 beds 4 baths3,526 sq. ft.
$599,900Active5 beds 4 baths3,526 sq. ft.3430 Pony Tracks Drive, Colorado Springs, CO 80922
MLS# 1369778Listed by: BERKSHIRE HATHAWAY HOMESERVICES ROCKY MOUNTAIN - New
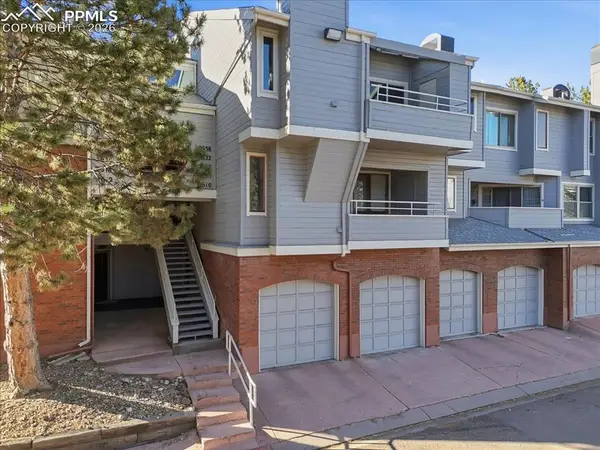 $175,000Active1 beds 1 baths645 sq. ft.
$175,000Active1 beds 1 baths645 sq. ft.3638 Iguana Drive, Colorado Springs, CO 80910
MLS# 3577852Listed by: KELLER WILLIAMS PREMIER REALTY - New
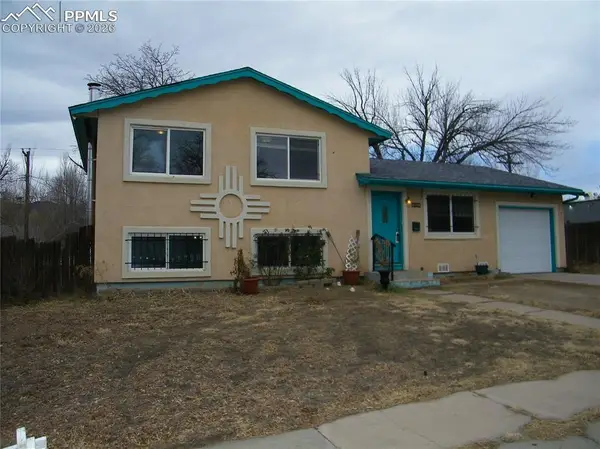 $340,000Active4 beds 3 baths1,599 sq. ft.
$340,000Active4 beds 3 baths1,599 sq. ft.604 Bryce Drive, Colorado Springs, CO 80910
MLS# 6958560Listed by: REMAX PROPERTIES - New
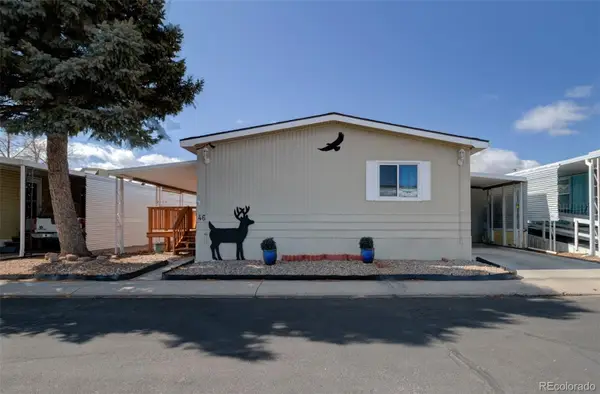 $66,900Active3 beds 2 baths1,344 sq. ft.
$66,900Active3 beds 2 baths1,344 sq. ft.205 N Murray Boulevard, Colorado Springs, CO 80916
MLS# 6980117Listed by: COLDWELL BANKER REALTY BK - New
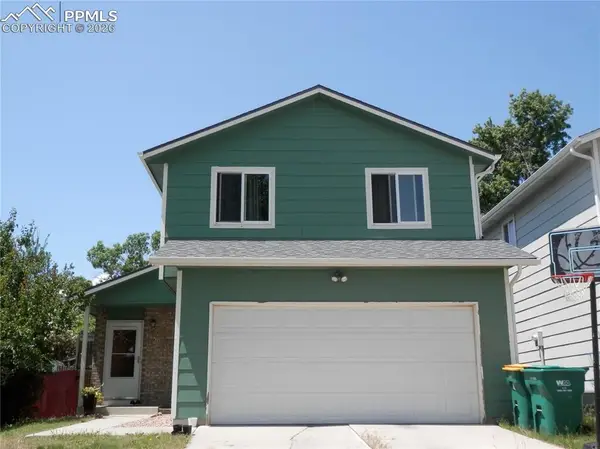 $375,000Active3 beds 3 baths1,910 sq. ft.
$375,000Active3 beds 3 baths1,910 sq. ft.4450 Chaparral Road, Colorado Springs, CO 80917
MLS# 1804393Listed by: FULL EQUITY REALTY - New
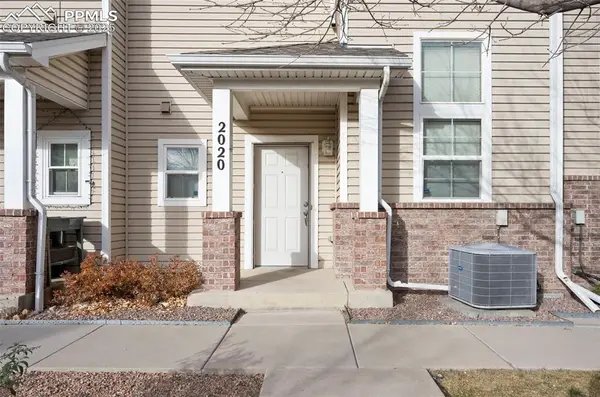 $300,000Active3 beds 3 baths1,489 sq. ft.
$300,000Active3 beds 3 baths1,489 sq. ft.2020 Squawbush Ridge Grove, Colorado Springs, CO 80910
MLS# 5971754Listed by: 8Z REAL ESTATE LLC
