10720 Egerton Road, Colorado Springs, CO 80908
Local realty services provided by:Better Homes and Gardens Real Estate Kenney & Company
10720 Egerton Road,Colorado Springs, CO 80908
$700,000
- 3 Beds
- 3 Baths
- 1,792 sq. ft.
- Single family
- Active
Listed by: jachele pfeifle719-203-0985
Office: keller williams clients choice realty
MLS#:2003935
Source:ML
Price summary
- Price:$700,000
- Price per sq. ft.:$390.63
About this home
Experience the perfect fusion of modern luxury and rustic charm in this beautifully updated 3-bedroom, 2.5-bath home in the heart of Black Forest, Colorado. Situated on 3.25 private acres, this 1,792 sq. ft. retreat features high-end craftsmanship, smart home upgrades, and thoughtful updates throughout.
At the center of the home, the Aspen Kitchen-designed fridge wall integrates premium Gaggenau appliances, including an in-wall fridge, oven/microwave, and an espresso machine offering 12 beverage options. The Café WiFi-enabled stove and two-in-one dishwasher allow for remote control via an app, bringing convenience and efficiency to your fingertips. The kitchen boasts sleek and durable quartz countertops, along with a reverse osmosis water filtration system for pure, great-tasting water.
Stay warm and cozy all year with three heating sources—electric, gas, and wood-burning—offering versatility and cost savings. Recent updates include new kitchen plumbing and electrical, a newer water heater, and fresh interior paint before move-in. A new gas line has been run from the street to the house, with a gas stub at the stove for an easy conversion to a gas cooktop.
The outdoor space is where this property truly shines. The wraparound porch offers a peaceful retreat, where you can sip your morning coffee and take in the sunrise over the trees. For a touch of whimsy, a built-in slide off the porch adds fun for all ages.
Offering the perfect balance of seclusion and convenience, this home provides privacy, stunning natural beauty, and easy access to schools, shopping, and hospitals. Whether you’re seeking a peaceful retreat or a forever home, this move-in-ready Black Forest gem is a rare find.
Contact an agent
Home facts
- Year built:1973
- Listing ID #:2003935
Rooms and interior
- Bedrooms:3
- Total bathrooms:3
- Full bathrooms:1
- Half bathrooms:1
- Living area:1,792 sq. ft.
Heating and cooling
- Cooling:Central Air
- Heating:Electric, Natural Gas, Wood
Structure and exterior
- Roof:Composition
- Year built:1973
- Building area:1,792 sq. ft.
- Lot area:3.25 Acres
Schools
- High school:Pine Creek
- Middle school:Challenger
- Elementary school:Edith Wolford
Utilities
- Sewer:Septic Tank
Finances and disclosures
- Price:$700,000
- Price per sq. ft.:$390.63
- Tax amount:$2,810 (2024)
New listings near 10720 Egerton Road
- New
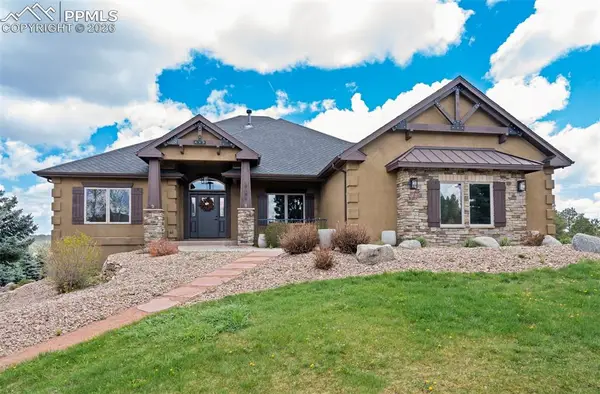 $1,199,900Active5 beds 4 baths4,446 sq. ft.
$1,199,900Active5 beds 4 baths4,446 sq. ft.17820 Pioneer Crossing, Colorado Springs, CO 80908
MLS# 4677454Listed by: VANTEGIC REAL ESTATE - Coming Soon
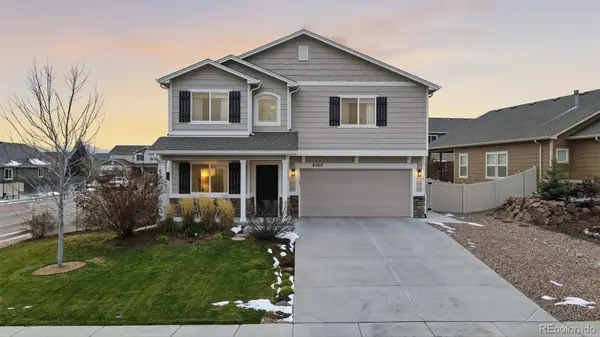 $554,000Coming Soon3 beds 3 baths
$554,000Coming Soon3 beds 3 baths8502 Admiral Way, Colorado Springs, CO 80908
MLS# 2371330Listed by: PINK REALTY - New
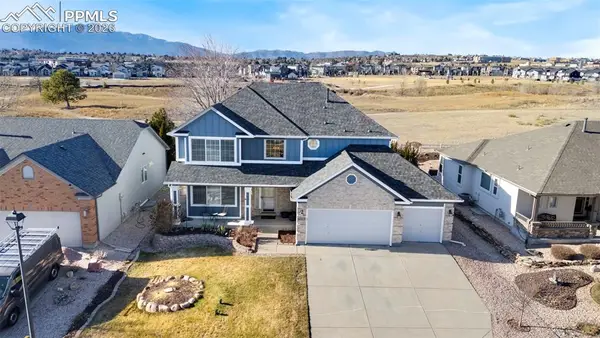 $599,900Active5 beds 4 baths3,526 sq. ft.
$599,900Active5 beds 4 baths3,526 sq. ft.3430 Pony Tracks Drive, Colorado Springs, CO 80922
MLS# 1369778Listed by: BERKSHIRE HATHAWAY HOMESERVICES ROCKY MOUNTAIN - New
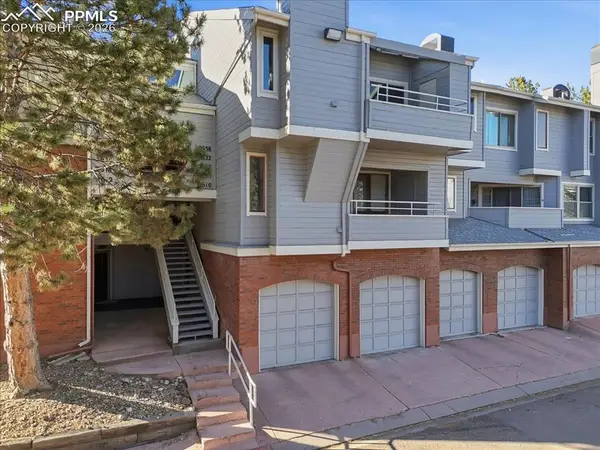 $175,000Active1 beds 1 baths645 sq. ft.
$175,000Active1 beds 1 baths645 sq. ft.3638 Iguana Drive, Colorado Springs, CO 80910
MLS# 3577852Listed by: KELLER WILLIAMS PREMIER REALTY - New
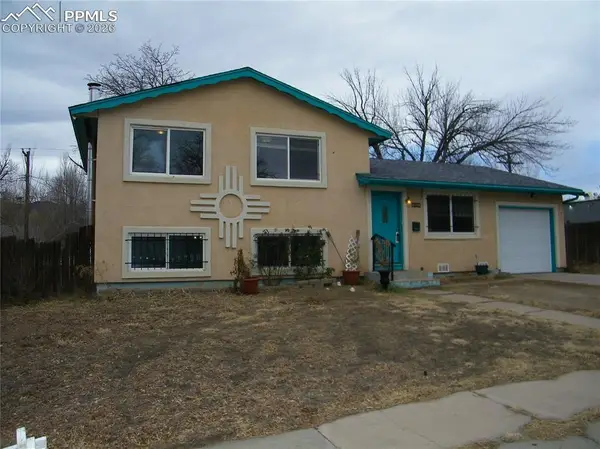 $340,000Active4 beds 3 baths1,599 sq. ft.
$340,000Active4 beds 3 baths1,599 sq. ft.604 Bryce Drive, Colorado Springs, CO 80910
MLS# 6958560Listed by: REMAX PROPERTIES - New
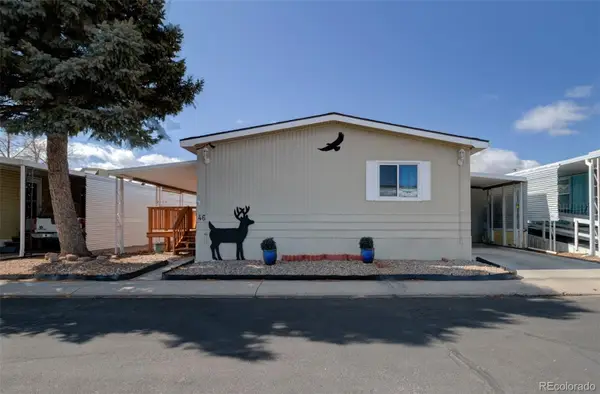 $66,900Active3 beds 2 baths1,344 sq. ft.
$66,900Active3 beds 2 baths1,344 sq. ft.205 N Murray Boulevard, Colorado Springs, CO 80916
MLS# 6980117Listed by: COLDWELL BANKER REALTY BK - New
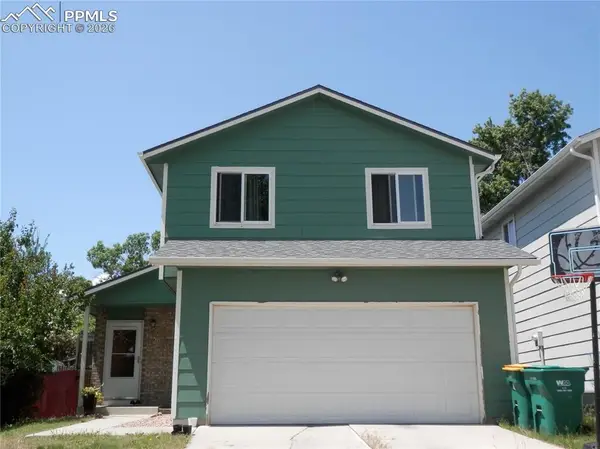 $375,000Active3 beds 3 baths1,910 sq. ft.
$375,000Active3 beds 3 baths1,910 sq. ft.4450 Chaparral Road, Colorado Springs, CO 80917
MLS# 1804393Listed by: FULL EQUITY REALTY - Coming Soon
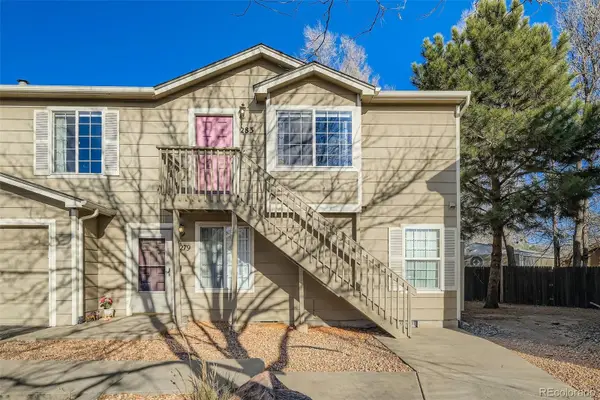 $260,000Coming Soon2 beds 2 baths
$260,000Coming Soon2 beds 2 baths283 Ellers Grove, Colorado Springs, CO 80916
MLS# 8711159Listed by: VIEW HOUSE REALTY - New
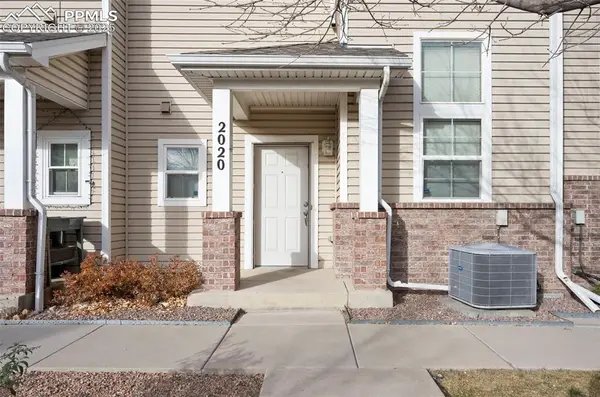 $300,000Active3 beds 3 baths1,489 sq. ft.
$300,000Active3 beds 3 baths1,489 sq. ft.2020 Squawbush Ridge Grove, Colorado Springs, CO 80910
MLS# 5971754Listed by: 8Z REAL ESTATE LLC - Coming Soon
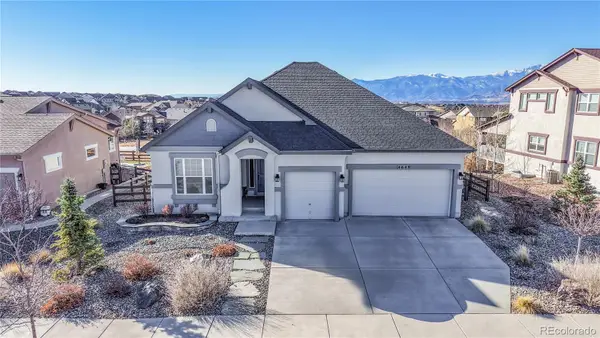 $850,000Coming Soon4 beds 3 baths
$850,000Coming Soon4 beds 3 baths4649 Hanging Lake Circle, Colorado Springs, CO 80924
MLS# 3329359Listed by: BERKSHIRE HATHAWAY HOMESERVICES COLORADO, LLC - HIGHLANDS RANCH REAL ESTATE
