10721 Yuba Drive, Colorado Springs, CO 80925
Local realty services provided by:Better Homes and Gardens Real Estate Kenney & Company
Listed by: daniel padillaDaniel@719PCSTeam.com,719-761-3826
Office: real broker, llc. dba real
MLS#:4491107
Source:ML
Price summary
- Price:$539,999
- Price per sq. ft.:$176.24
About this home
Like-New Saint Aubyn Home | 4 Beds | 3-Car Garage | Room to Grow!
Why wait for new construction? Built in 2020, this beautifully maintained Saint Aubyn home is packed with upgrades and sits on a spacious 6,599 sq ft level lot in a desirable neighborhood.
With over 3,000 sq ft of living space, this two-story home features 4 bedrooms, 2.5 bathrooms, and an open-concept layout ideal for modern living. The main level includes a flex room perfect for a home office or playroom, plus elegant finishes like granite countertops, hardwood flooring, and a vaulted ceiling that adds to the sense of space and light.
The gourmet kitchen is equipped with a range hood, microwave, dishwasher, disposal, and 220V outlet—perfect for culinary enthusiasts. Upstairs, all four bedrooms are thoughtfully laid out, including a luxurious owner’s suite with a private sitting area and five-piece bath.
Enjoy year-round comfort with forced air heating and central A/C, a whole-house humidifier, and relax on the covered front and rear porches. The 3-car tandem garage and full unfinished basement (nearly 1,000 sq ft!) provide ample storage and future expansion potential.
Contact an agent
Home facts
- Year built:2020
- Listing ID #:4491107
Rooms and interior
- Bedrooms:4
- Total bathrooms:3
- Full bathrooms:2
- Half bathrooms:1
- Living area:3,064 sq. ft.
Heating and cooling
- Cooling:Central Air
- Heating:Forced Air
Structure and exterior
- Roof:Composition
- Year built:2020
- Building area:3,064 sq. ft.
- Lot area:0.15 Acres
Schools
- High school:Mesa Ridge
- Middle school:Grand Mountain
- Elementary school:Widefield
Utilities
- Water:Public
- Sewer:Public Sewer
Finances and disclosures
- Price:$539,999
- Price per sq. ft.:$176.24
- Tax amount:$4,959 (2024)
New listings near 10721 Yuba Drive
- New
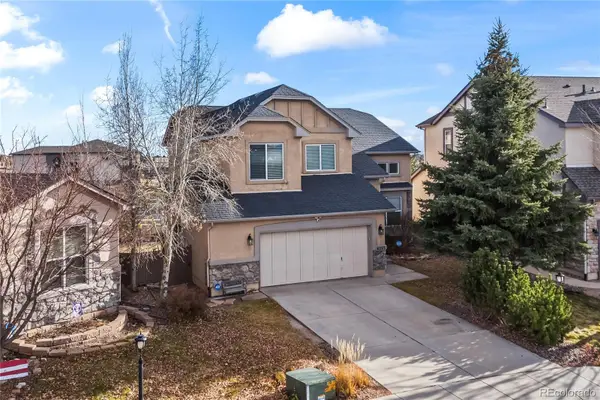 $589,900Active4 beds 4 baths2,947 sq. ft.
$589,900Active4 beds 4 baths2,947 sq. ft.4265 Apple Hill Court, Colorado Springs, CO 80920
MLS# 5090162Listed by: THE CUTTING EDGE - New
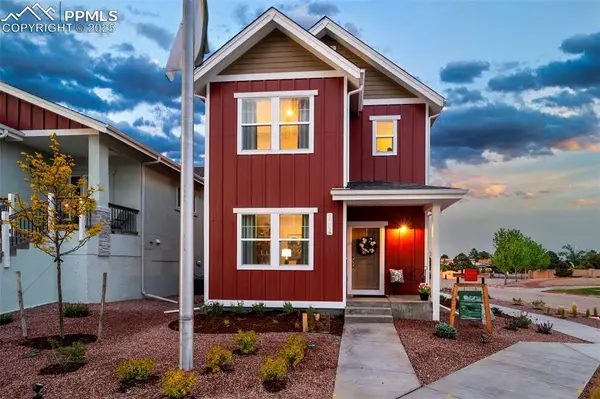 $610,888Active3 beds 3 baths1,967 sq. ft.
$610,888Active3 beds 3 baths1,967 sq. ft.1714 Gold Hill Mesa Drive, Colorado Springs, CO 80905
MLS# 5189064Listed by: ALL AMERICAN HOMES, INC. - New
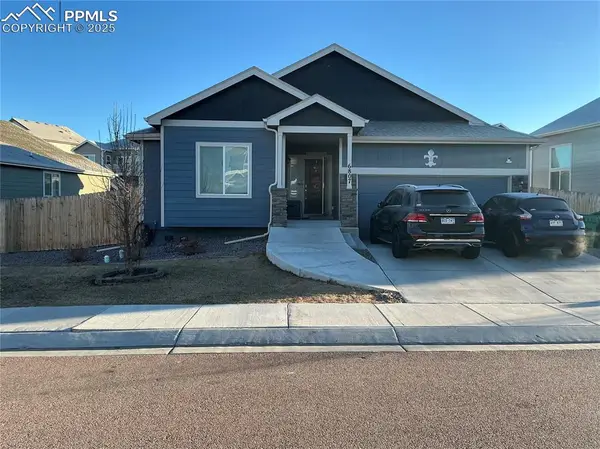 $415,000Active5 beds 3 baths3,156 sq. ft.
$415,000Active5 beds 3 baths3,156 sq. ft.6807 Volga Drive, Colorado Springs, CO 80925
MLS# 1080788Listed by: BENJAMIN LAMAR DEIS - New
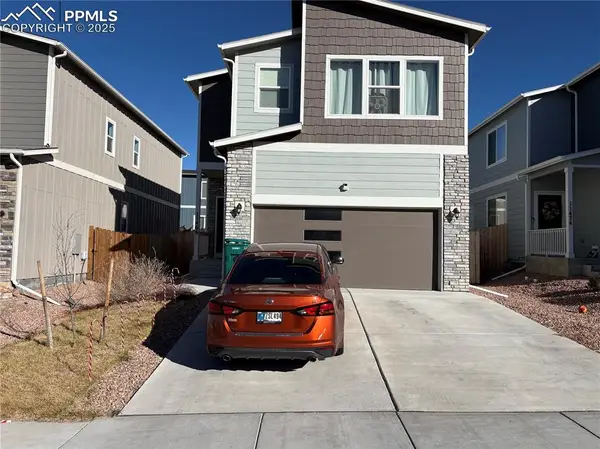 $315,000Active3 beds 3 baths1,878 sq. ft.
$315,000Active3 beds 3 baths1,878 sq. ft.11466 Whistling Duck Way, Colorado Springs, CO 80925
MLS# 3651161Listed by: BENJAMIN LAMAR DEIS - New
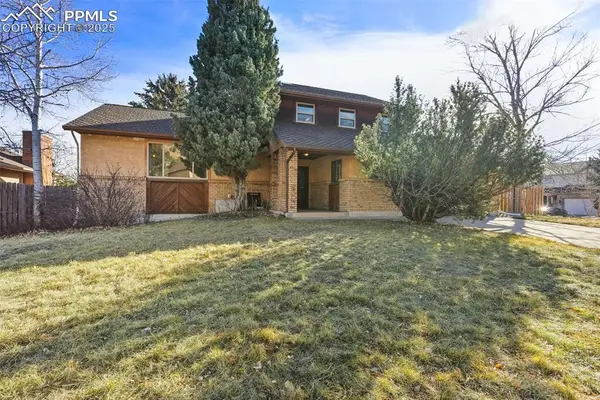 $580,000Active4 beds 4 baths2,984 sq. ft.
$580,000Active4 beds 4 baths2,984 sq. ft.2555 Ramsgate Terrace, Colorado Springs, CO 80919
MLS# 3870016Listed by: RS PROPERTY MANAGEMENT LLC - New
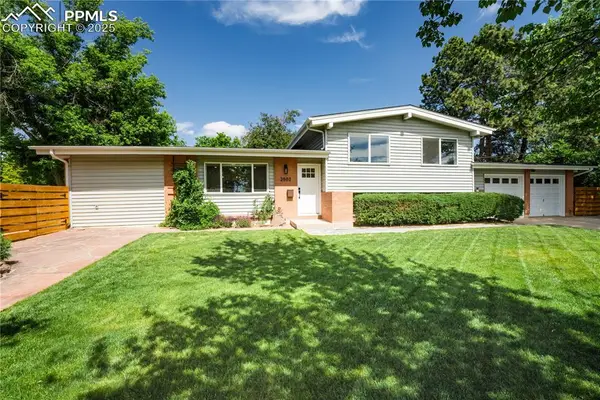 $550,000Active4 beds 3 baths1,926 sq. ft.
$550,000Active4 beds 3 baths1,926 sq. ft.2502 Templeton Gap Road, Colorado Springs, CO 80907
MLS# 1378052Listed by: SOLID ROCK REALTY - New
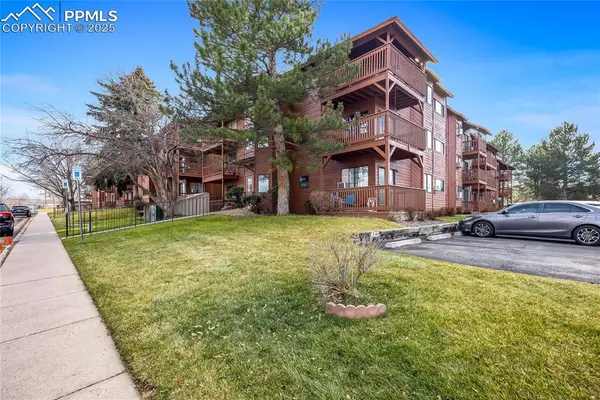 $160,000Active1 beds 1 baths512 sq. ft.
$160,000Active1 beds 1 baths512 sq. ft.2430 Palmer Park Boulevard #303, Colorado Springs, CO 80909
MLS# 6161856Listed by: JASON MITCHELL REAL ESTATE COLORADO, LLC DBA JMG - New
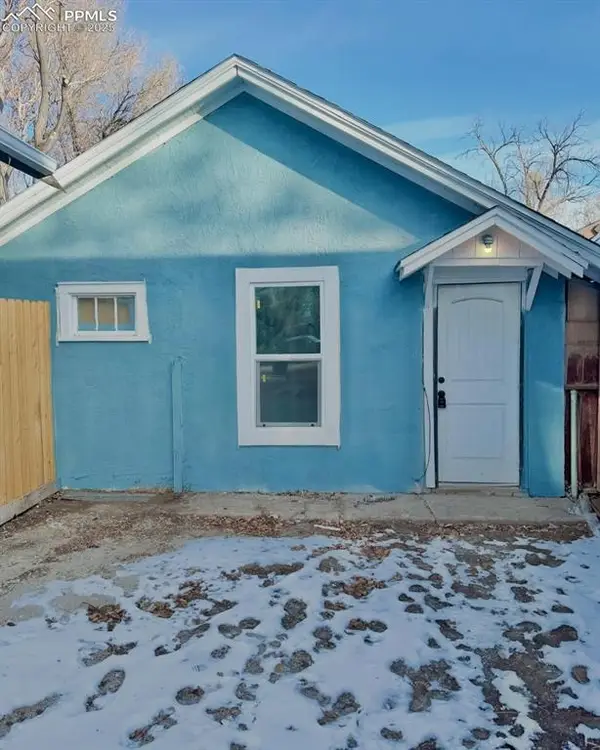 $450,000Active-- beds -- baths
$450,000Active-- beds -- baths1126 E Moreno Avenue, Colorado Springs, CO 80910
MLS# 9914968Listed by: BUY SMART COLORADO - New
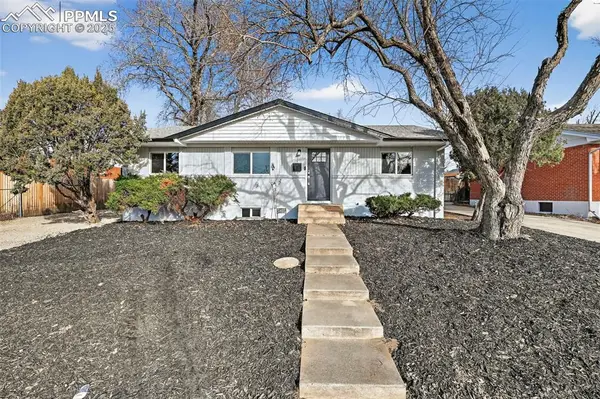 $399,900Active5 beds 2 baths2,146 sq. ft.
$399,900Active5 beds 2 baths2,146 sq. ft.3412 Constitution Avenue, Colorado Springs, CO 80909
MLS# 2407405Listed by: RE/MAX REAL ESTATE GROUP LLC - New
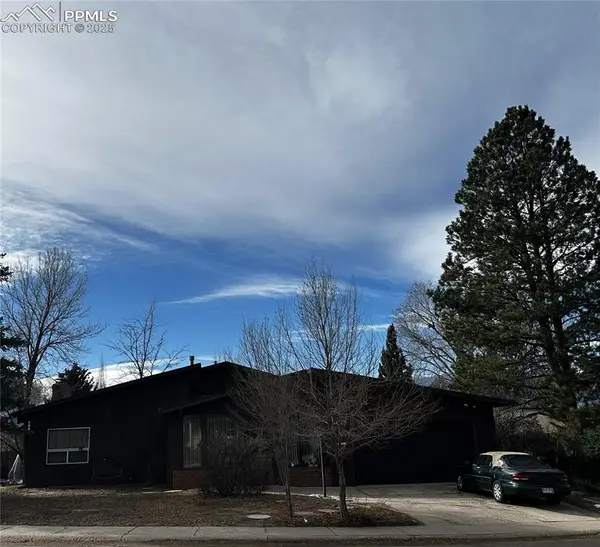 $430,000Active1 beds 1 baths1,814 sq. ft.
$430,000Active1 beds 1 baths1,814 sq. ft.4025 Loring Circle, Colorado Springs, CO 80909
MLS# 4300480Listed by: FRONT RANGE REAL ESTATE PROFESSIONALS, LLC
