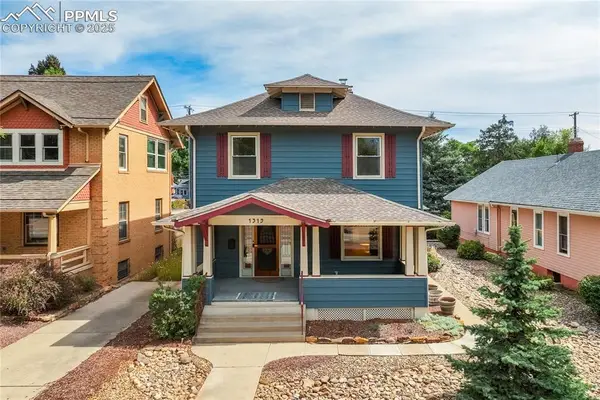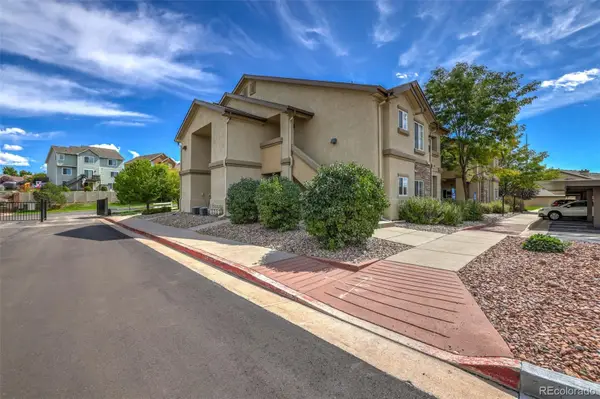1095 Western Drive, Colorado Springs, CO 80915
Local realty services provided by:Better Homes and Gardens Real Estate Kenney & Company
Listed by:fiorela prewittfiorela@homesbyfiorela.com,719-900-8943
Office:prewitt group
MLS#:2828062
Source:ML
Price summary
- Price:$120,000
- Price per sq. ft.:$76.53
About this home
This 3-bedroom, 2-bath home offers 1,404 sq ft of comfortable living in one of the most convenient spots within The Springs MHC. Located just steps from the clubhouse, pool, and guest parking, this home combines everyday functionality with great community access.
Inside, you'll find a spacious layout featuring a large kitchen with ample cabinet space and a center island that opens to the dining area—perfect for casual meals and gatherings. The oversized living room offers a seamless flow and plenty of space for everyday living.
The primary suite includes its own private bath, while two additional bedrooms and a second full bath offer extra room and flexibility.
Outside, enjoy a covered front porch, double carport, and low-maintenance yard.
Community amenities include gated entry, a clubhouse, pool, parks, and playgrounds.
Don’t miss this move-in ready opportunity in a prime location near Peterson and Schriever Air Force Bases, shopping, and more.
Contact an agent
Home facts
- Year built:1999
- Listing ID #:2828062
Rooms and interior
- Bedrooms:3
- Total bathrooms:2
- Full bathrooms:2
- Living area:1,568 sq. ft.
Heating and cooling
- Heating:Forced Air, Hot Water, Natural Gas
Structure and exterior
- Roof:Composition
- Year built:1999
- Building area:1,568 sq. ft.
Schools
- High school:Mitchell
- Middle school:Swigert
- Elementary school:Henry
Utilities
- Water:Public
- Sewer:Public Sewer
Finances and disclosures
- Price:$120,000
- Price per sq. ft.:$76.53
- Tax amount:$32 (2024)
New listings near 1095 Western Drive
- New
 $449,000Active3 beds 2 baths2,149 sq. ft.
$449,000Active3 beds 2 baths2,149 sq. ft.312 E Cimarron Street, Colorado Springs, CO 80903
MLS# 5285866Listed by: DAPPER DAN HOMES, LLC - New
 $460,000Active2 beds 1 baths1,042 sq. ft.
$460,000Active2 beds 1 baths1,042 sq. ft.907 N Corona Street, Colorado Springs, CO 80903
MLS# 8759759Listed by: EXP REALTY LLC - New
 $975,000Active5 beds 3 baths3,701 sq. ft.
$975,000Active5 beds 3 baths3,701 sq. ft.1319 N Weber Street, Colorado Springs, CO 80903
MLS# 1302320Listed by: THE PLATINUM GROUP - New
 $675,000Active4 beds 4 baths3,017 sq. ft.
$675,000Active4 beds 4 baths3,017 sq. ft.660 Pony Lane, Colorado Springs, CO 80904
MLS# 1412990Listed by: EXP REALTY LLC - New
 $777,000Active5 beds 4 baths4,016 sq. ft.
$777,000Active5 beds 4 baths4,016 sq. ft.5218 Eldorado Canyon Court, Colorado Springs, CO 80924
MLS# 2731635Listed by: AMAZON REALTY, INC. - New
 $398,000Active2 beds 1 baths1,064 sq. ft.
$398,000Active2 beds 1 baths1,064 sq. ft.119 Helena Lane, Colorado Springs, CO 80904
MLS# 5017173Listed by: KELLER WILLIAMS PARTNERS - New
 $449,000Active4 beds 4 baths2,394 sq. ft.
$449,000Active4 beds 4 baths2,394 sq. ft.1406 Kirkham Street, Colorado Springs, CO 80910
MLS# 7619806Listed by: SOLID ROCK REALTY - Coming SoonOpen Thu, 4 to 6pm
 $750,000Coming Soon5 beds 5 baths
$750,000Coming Soon5 beds 5 baths5970 Traditions Drive, Colorado Springs, CO 80924
MLS# 6538384Listed by: KELLER WILLIAMS DTC - New
 $399,900Active3 beds 3 baths1,651 sq. ft.
$399,900Active3 beds 3 baths1,651 sq. ft.4721 Falcons Hood Point, Colorado Springs, CO 80922
MLS# 8471733Listed by: HOMESMART - New
 $295,000Active3 beds 2 baths1,243 sq. ft.
$295,000Active3 beds 2 baths1,243 sq. ft.7084 Ash Creek Heights #201, Colorado Springs, CO 80922
MLS# 1936709Listed by: SELLSTATE ALLIANCE REALTY
