- BHGRE®
- Colorado
- Colorado Springs
- 110 Luxury Lane
110 Luxury Lane, Colorado Springs, CO 80921
Local realty services provided by:Better Homes and Gardens Real Estate Kenney & Company
Listed by: aimee fletcher clhms gri, tiffany carroll clhms crs mrp
Office: exp realty llc.
MLS#:4138196
Source:CO_PPAR
Price summary
- Price:$400,000
- Price per sq. ft.:$101.06
- Monthly HOA dues:$515
About this home
Enjoy low-maintenance living at its finest in this spacious two-story stucco townhouse with a tile roof, located in the highly desirable Gleneagle community. Offering 5 bedrooms, 4.5 bathrooms, and a two-car garage, this home combines style and comfort. Exterior insurance is included in the HOA fee for added peace of mind.
Step through the covered front entry into a bright, open home with vaulted ceilings, abundant natural light, real wood flooring, and new carpet throughout. A formal living room greets you and flows into the dining room, then into the kitchen. The kitchen features abundant cabinetry, tile countertops, and newer appliances including a Bosch oven and gas cooktop. The adjoining family room showcases a gas fireplace with a tile surround and walkout access to the back deck.
The main level also hosts a primary suite with a walk-in closet, double vanity, makeup vanity with mirror, walk-in shower, and private toilet room. A laundry room and convenient half bath complete this level.
Upstairs, you’ll find three spacious bedrooms, including a secondary suite with a walk-in closet and attached bath. A large loft overlooks the family room and offers a private balcony, while an additional full bath and a three-quarter bath serve the other bedrooms. From this level, take in beautiful mountain views.
The finished walkout basement expands the living space with a huge recreation room and walkout to a private patio. There’s also another generous bedroom, a full bathroom, a mechanical room with sink, and a very large storage room that could be converted into an additional bedroom if desired.
With no back neighbors, this home offers privacy while being conveniently located just off Gleneagle Drive, with easy access to I-25, restaurants, shopping, entertainment, and more.
Contact an agent
Home facts
- Year built:1994
- Listing ID #:4138196
- Added:133 day(s) ago
- Updated:November 22, 2025 at 07:38 PM
Rooms and interior
- Bedrooms:5
- Total bathrooms:5
- Full bathrooms:2
- Half bathrooms:1
- Living area:3,958 sq. ft.
Heating and cooling
- Cooling:Ceiling Fan(s)
- Heating:Forced Air, Natural Gas
Structure and exterior
- Roof:Tile
- Year built:1994
- Building area:3,958 sq. ft.
- Lot area:0.04 Acres
Schools
- High school:Rampart
- Middle school:Challenger
- Elementary school:Antelope
Utilities
- Water:Municipal
Finances and disclosures
- Price:$400,000
- Price per sq. ft.:$101.06
- Tax amount:$2,769 (2024)
New listings near 110 Luxury Lane
- New
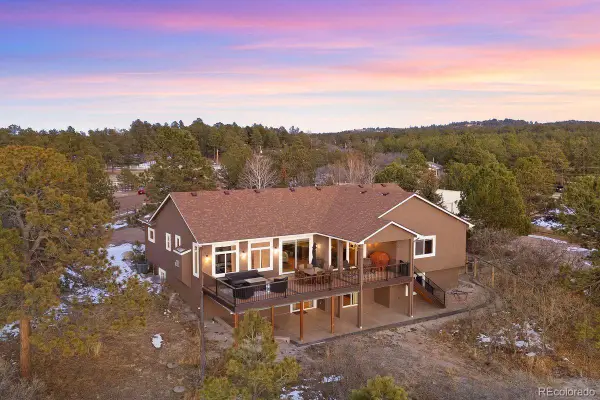 $1,625,000Active5 beds 4 baths4,092 sq. ft.
$1,625,000Active5 beds 4 baths4,092 sq. ft.4255 Arrowhead Drive, Colorado Springs, CO 80908
MLS# 3678850Listed by: LIV SOTHEBY'S INTERNATIONAL REALTY - New
 $699,900Active4 beds 3 baths3,144 sq. ft.
$699,900Active4 beds 3 baths3,144 sq. ft.12232 Stanley Canyon Road, Colorado Springs, CO 80921
MLS# 2182919Listed by: KELLER WILLIAMS CLIENTS CHOICE REALTY - New
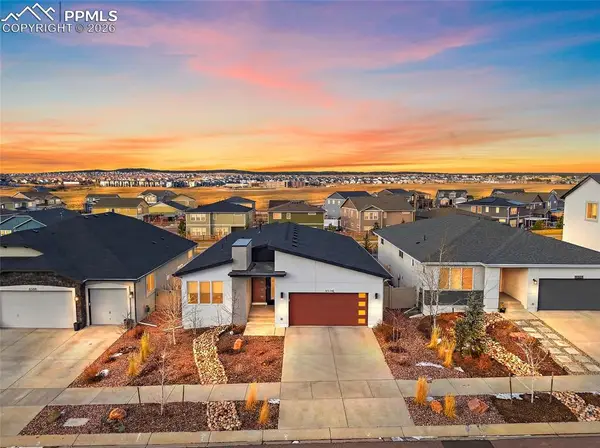 $699,000Active5 beds 3 baths3,581 sq. ft.
$699,000Active5 beds 3 baths3,581 sq. ft.6518 Cumbre Vista Way, Colorado Springs, CO 80924
MLS# 2495281Listed by: FATHOM REALTY COLORADO LLC - New
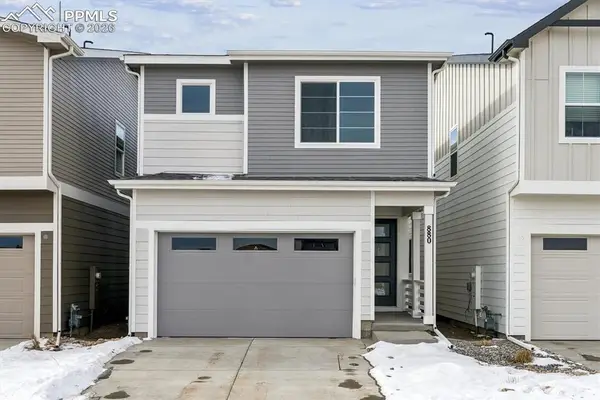 $409,950Active3 beds 2 baths1,505 sq. ft.
$409,950Active3 beds 2 baths1,505 sq. ft.880 Tenebris Point, Colorado Springs, CO 80915
MLS# 6727678Listed by: RICHMOND REALTY INC - New
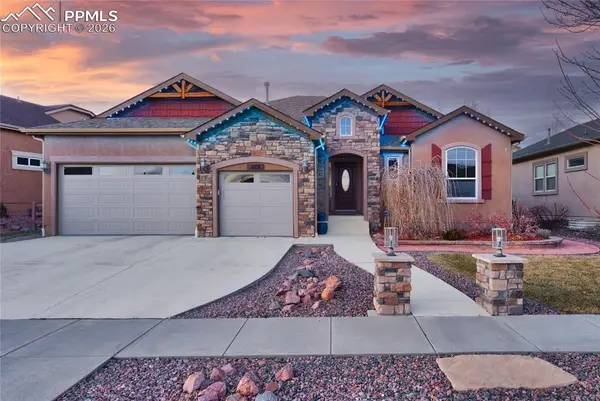 $790,000Active6 beds 4 baths4,411 sq. ft.
$790,000Active6 beds 4 baths4,411 sq. ft.1112 Spectrum Loop, Colorado Springs, CO 80921
MLS# 1409659Listed by: EXP REALTY LLC - New
 $525,000Active3 beds 4 baths1,903 sq. ft.
$525,000Active3 beds 4 baths1,903 sq. ft.1033 Dancing Horse Drive, Colorado Springs, CO 80919
MLS# 3372951Listed by: KELLER WILLIAMS PARTNERS - New
 $409,950Active3 beds 3 baths1,475 sq. ft.
$409,950Active3 beds 3 baths1,475 sq. ft.2474 Serviceberry Grove, Colorado Springs, CO 80915
MLS# 4036491Listed by: RICHMOND REALTY INC - New
 $409,950Active3 beds 2 baths1,542 sq. ft.
$409,950Active3 beds 2 baths1,542 sq. ft.870 Tenebris Point, Colorado Springs, CO 80915
MLS# 4820485Listed by: RICHMOND REALTY INC - New
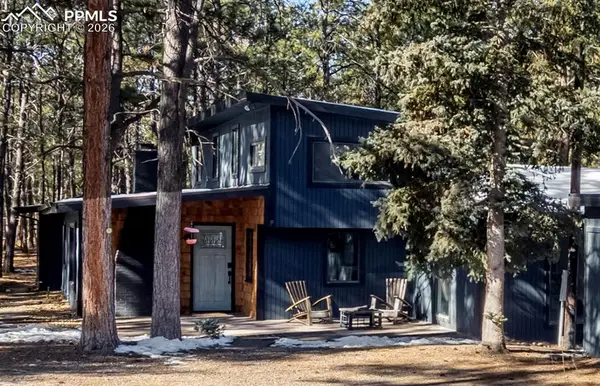 $775,000Active4 beds 3 baths2,532 sq. ft.
$775,000Active4 beds 3 baths2,532 sq. ft.7550 Carver Lane, Colorado Springs, CO 80908
MLS# 6564993Listed by: BLUE PICKET REALTY - New
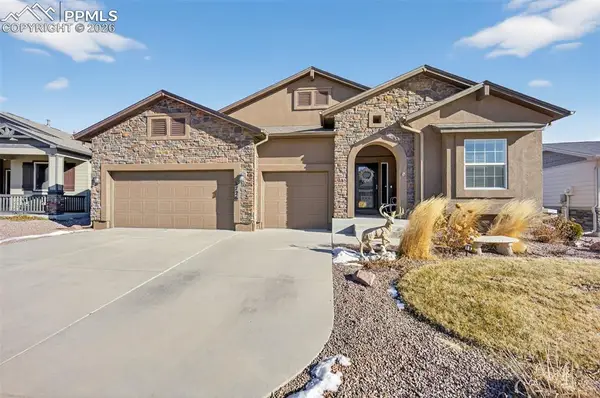 $700,000Active5 beds 4 baths3,742 sq. ft.
$700,000Active5 beds 4 baths3,742 sq. ft.8726 Meadow Wing Circle, Colorado Springs, CO 80927
MLS# 6875744Listed by: KELLER WILLIAMS PREMIER REALTY

