11073 Mosey Trail, Colorado Springs, CO 80908
Local realty services provided by:Better Homes and Gardens Real Estate Kenney & Company
Listed by: david almquist
Office: homesmart
MLS#:9365553
Source:CO_PPAR
Price summary
- Price:$1,525,000
- Price per sq. ft.:$311.61
About this home
Nestled on 3.5 private acres, this Black Forest gem is the perfect blend of comfort, convenience, and luxury. 6 bedrooms, 5 full baths, open layout highlighted by white oak hardwood floors, soaring ceilings, rich wood beams, hand textured walls, 5” base, solid wood doors, wall of windows flooding the space with natural light. Gourmet chef’s kitchen featuring Bosch stainless appliances, waterfall-edged quartz island, soft-close cabinetry, lighted glass cabinets, tile backsplash, crown molding, and walk-in pantry. The Great Room is anchored by a gorgeous linear fireplace, wood mantle, floor-to-ceiling tile, 23' ceiling, and oversized covered composite deck just outsside, perfect for entertaining. Main floor Master Retreat with direct access to the deck and 5-piece en-suite bath with enclosed spa-like wet area-soaking tub, shower bench, multiple shower heads and a real walk-in closet. Additional bedroom and full bath also on the main floor makes for a perfect guest room or home office. Upstairs, 2 more bedrooms, loft/playroom,gameroom, and full bath with double vanity. Walk-out basement with a huge rec room, second kitchen, TV/gaming space, a private, oversized junior suite with its own private full bath, plus a sixth and oversized bedroom and a hall full bath. Walk-out access to the massive 1,900+ sq ft partially covered patio. Driving up to the home, a newly expanded paved driveway leads to the 4-car tandem garage including RV bay. Class 4 roof, covered front porch, safe/storm room, dedicated mechanical room, much more. And dozens of baby Aspen trees and Chokecherries are taking root throughout this new landscape. Welcome to Winsome.
Contact an agent
Home facts
- Year built:2021
- Listing ID #:9365553
- Added:248 day(s) ago
- Updated:December 17, 2025 at 06:31 PM
Rooms and interior
- Bedrooms:6
- Total bathrooms:5
- Full bathrooms:5
- Living area:4,894 sq. ft.
Heating and cooling
- Cooling:Ceiling Fan(s), Central Air
- Heating:Forced Air, Natural Gas
Structure and exterior
- Roof:Composite Shingle
- Year built:2021
- Building area:4,894 sq. ft.
- Lot area:3.5 Acres
Schools
- High school:Falcon
- Elementary school:Bennett Ranch
Utilities
- Water:Well
Finances and disclosures
- Price:$1,525,000
- Price per sq. ft.:$311.61
- Tax amount:$12,951 (2024)
New listings near 11073 Mosey Trail
- New
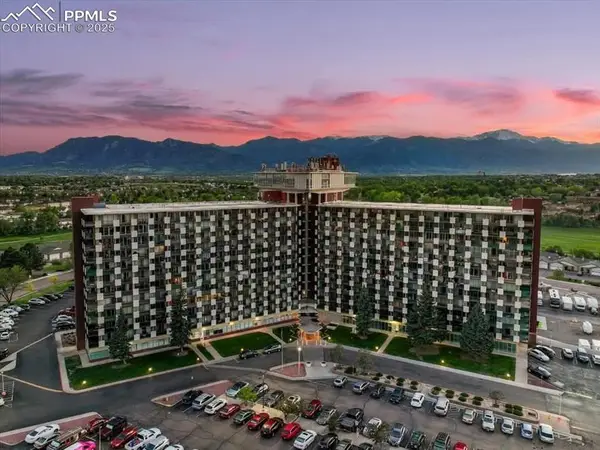 $310,000Active2 beds 2 baths1,152 sq. ft.
$310,000Active2 beds 2 baths1,152 sq. ft.411 Lakewood Circle #C706, Colorado Springs, CO 80910
MLS# 8941642Listed by: ICONIC COLORADO PROPERTIES, LLC - New
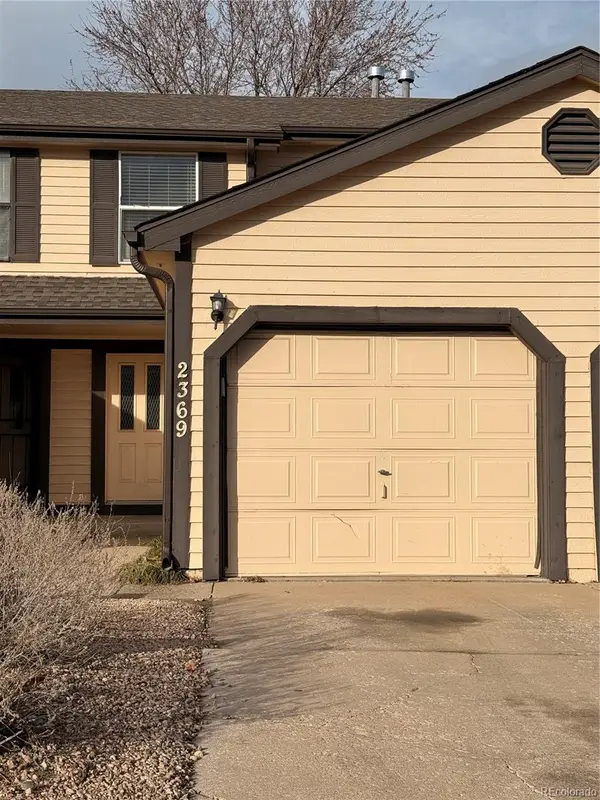 $220,000Active3 beds 3 baths1,546 sq. ft.
$220,000Active3 beds 3 baths1,546 sq. ft.2369 Lexington Village Lane, Colorado Springs, CO 80916
MLS# 3129748Listed by: NEXTHOME ELEVATION - New
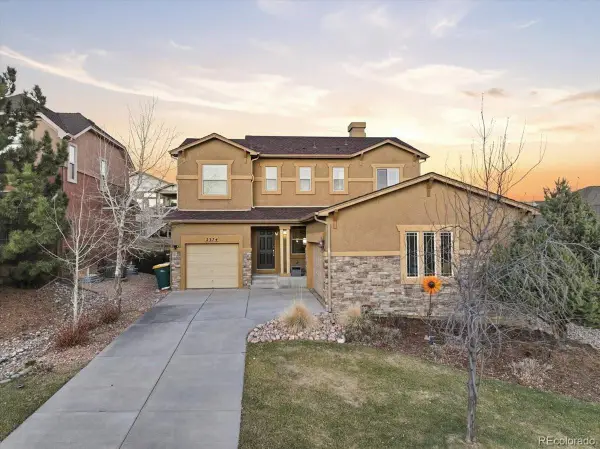 $699,500Active5 beds 5 baths3,507 sq. ft.
$699,500Active5 beds 5 baths3,507 sq. ft.2374 Cinnabar Road, Colorado Springs, CO 80921
MLS# 1842018Listed by: ICONIC COLORADO PROPERTIES, LLC - New
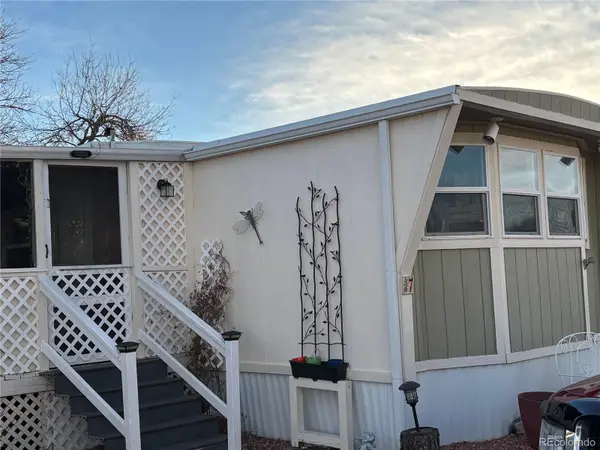 $70,000Active1 beds 1 baths980 sq. ft.
$70,000Active1 beds 1 baths980 sq. ft.205 North Murray Boulevard, Colorado Springs, CO 80916
MLS# 8338263Listed by: PURPLE SKY REALTY LLC - Coming Soon
 $390,000Coming Soon3 beds 2 baths
$390,000Coming Soon3 beds 2 baths580 Upton Drive, Colorado Springs, CO 80911
MLS# 3338131Listed by: LEGACY 100 REAL ESTATE PARTNERS LLC - New
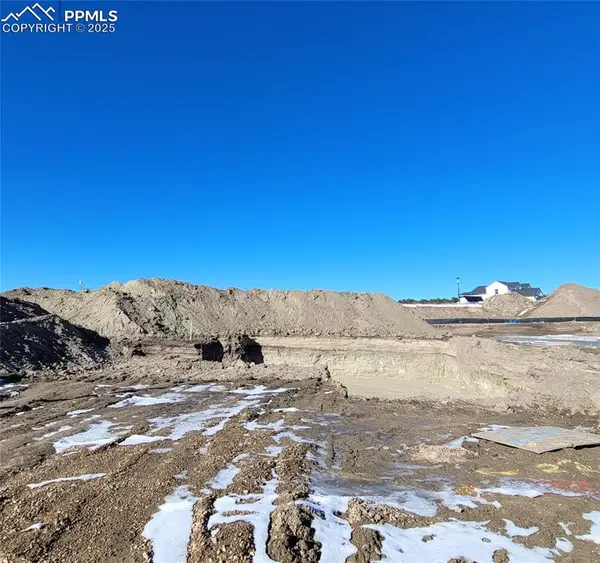 $775,888Active4 beds 2 baths3,623 sq. ft.
$775,888Active4 beds 2 baths3,623 sq. ft.6526 Miro Lane, Colorado Springs, CO 80924
MLS# 8379621Listed by: ALL AMERICAN HOMES, INC. - New
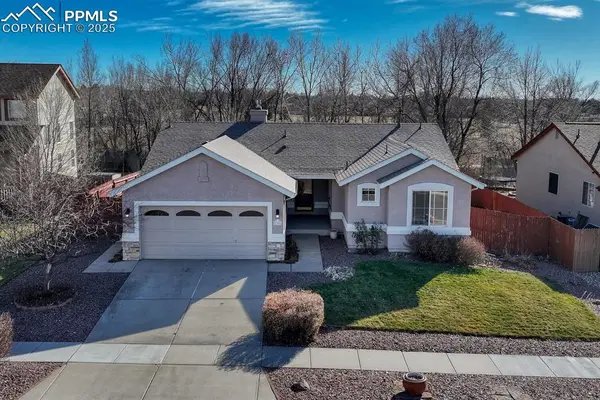 $439,900Active3 beds 2 baths1,898 sq. ft.
$439,900Active3 beds 2 baths1,898 sq. ft.795 Aspenglow Lane, Colorado Springs, CO 80916
MLS# 9152948Listed by: LIVE DREAM COLORADO LLC - New
 $350,000Active7 beds 2 baths3,382 sq. ft.
$350,000Active7 beds 2 baths3,382 sq. ft.1128 Sunset Road, Colorado Springs, CO 80909
MLS# 1558115Listed by: HOMESMART REALTY - New
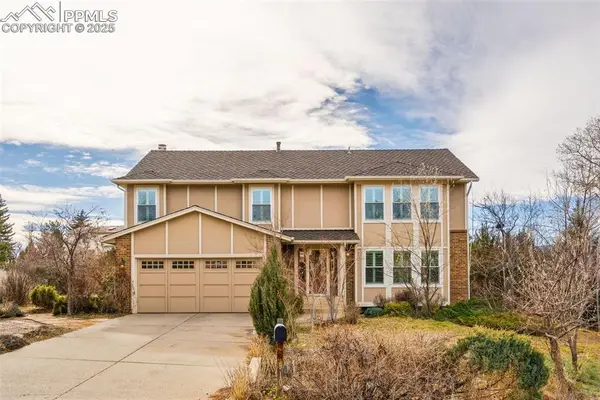 $649,900Active5 beds 4 baths2,924 sq. ft.
$649,900Active5 beds 4 baths2,924 sq. ft.910 Wuthering Heights Drive, Colorado Springs, CO 80921
MLS# 3456803Listed by: THE GOLD MEDAL TEAM - New
 $358,000Active4 beds 2 baths1,789 sq. ft.
$358,000Active4 beds 2 baths1,789 sq. ft.4930 Dewar Drive, Colorado Springs, CO 80916
MLS# 3500912Listed by: THE CUTTING EDGE
