11129 Tiffin Drive, Colorado Springs, CO 80925
Local realty services provided by:Better Homes and Gardens Real Estate Kenney & Company
11129 Tiffin Drive,Colorado Springs, CO 80925
$425,000
- 4 Beds
- 3 Baths
- 1,748 sq. ft.
- Single family
- Active
Listed by:marisa lindsaymarisa@hhmco.net,719-337-7984
Office:exp realty, llc.
MLS#:4341981
Source:ML
Price summary
- Price:$425,000
- Price per sq. ft.:$243.14
About this home
Welcome to this beautifully maintained 4-bedroom, 3-bathroom two-story home nestled in the heart of Lorson Ranch. With 1,748 square feet of thoughtfully designed living space, this move-in ready gem is the unicorn of the neighborhood! Tucked away on a quiet cul-de-sac, this home offers privacy and a peaceful setting while still being close to military bases and shopping. Inside, you'll love the open-concept layout that seamlessly connects the kitchen, dining area, and living room—perfect for entertaining or cozy nights at home. The dining room walks out to a spacious backyard patio, ideal for summer BBQs or quiet morning coffee. Sitting on a generously sized lot, you'll appreciate the well-kept landscaping in both the front and back yards. Additional highlights include a 2-car garage, ample storage, and a layout that offers both function and flow. This is the one you’ve been waiting for in Lorson Ranch!
Contact an agent
Home facts
- Year built:2020
- Listing ID #:4341981
Rooms and interior
- Bedrooms:4
- Total bathrooms:3
- Full bathrooms:1
- Half bathrooms:1
- Living area:1,748 sq. ft.
Heating and cooling
- Cooling:Central Air
- Heating:Forced Air
Structure and exterior
- Roof:Composition
- Year built:2020
- Building area:1,748 sq. ft.
- Lot area:0.15 Acres
Schools
- High school:Mesa Ridge
- Middle school:Grand Mountain
- Elementary school:Grand Mountain
Utilities
- Water:Public
- Sewer:Public Sewer
Finances and disclosures
- Price:$425,000
- Price per sq. ft.:$243.14
- Tax amount:$4,402 (2024)
New listings near 11129 Tiffin Drive
- New
 $468,000Active5 beds 3 baths1,990 sq. ft.
$468,000Active5 beds 3 baths1,990 sq. ft.2982 Buttermilk Circle, Colorado Springs, CO 80918
MLS# 4300124Listed by: LIV SOTHEBY'S INTERNATIONAL REALTY CO SPRINGS - New
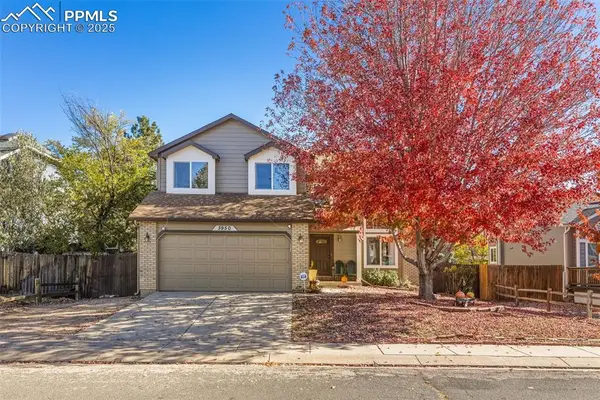 $525,000Active6 beds 4 baths3,181 sq. ft.
$525,000Active6 beds 4 baths3,181 sq. ft.3950 Dolphin Circle, Colorado Springs, CO 80918
MLS# 5277846Listed by: KELLER WILLIAMS CLIENTS CHOICE REALTY - Coming Soon
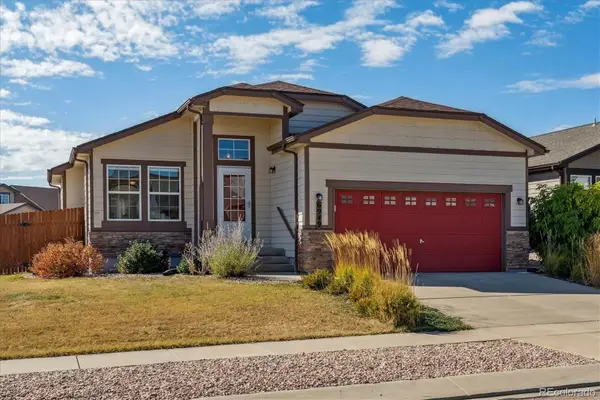 $505,000Coming Soon5 beds 3 baths
$505,000Coming Soon5 beds 3 baths6949 Dusty Miller Way, Colorado Springs, CO 80908
MLS# 7407362Listed by: KENTWOOD REAL ESTATE CHERRY CREEK - New
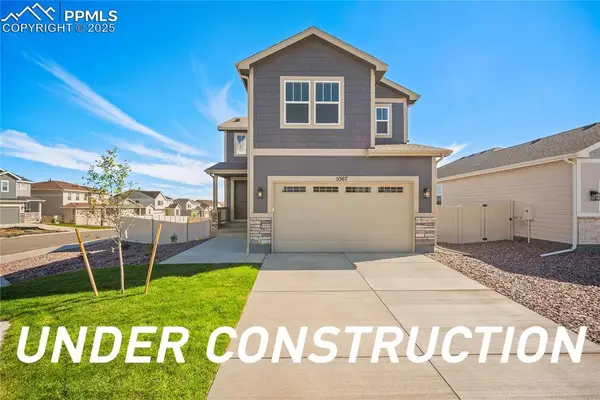 $550,355Active4 beds 4 baths2,589 sq. ft.
$550,355Active4 beds 4 baths2,589 sq. ft.5391 Sidewinder Drive, Colorado Springs, CO 80925
MLS# 8442011Listed by: OLD GLORY REAL ESTATE COMPANY - New
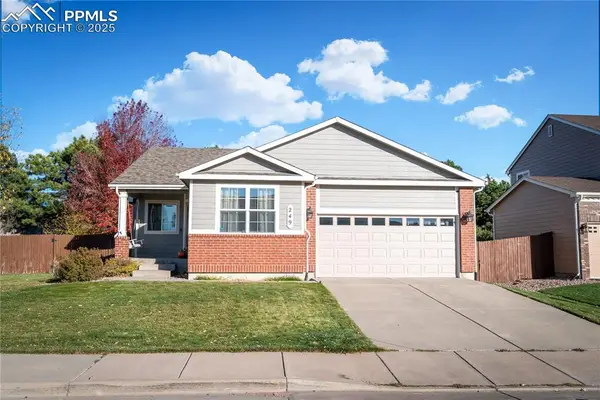 Listed by BHGRE$450,000Active4 beds 3 baths2,848 sq. ft.
Listed by BHGRE$450,000Active4 beds 3 baths2,848 sq. ft.249 Avocet Loop, Colorado Springs, CO 80921
MLS# 6503165Listed by: BETTER HOMES AND GARDENS REAL ESTATE KENNEY & COMPANY - New
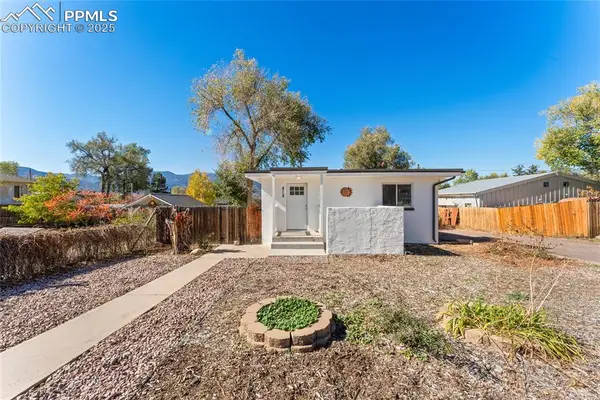 $585,000Active7 beds 3 baths2,908 sq. ft.
$585,000Active7 beds 3 baths2,908 sq. ft.812 S Foote Avenue, Colorado Springs, CO 80910
MLS# 8036285Listed by: MANCHESTER PROPERTIES, LLC - New
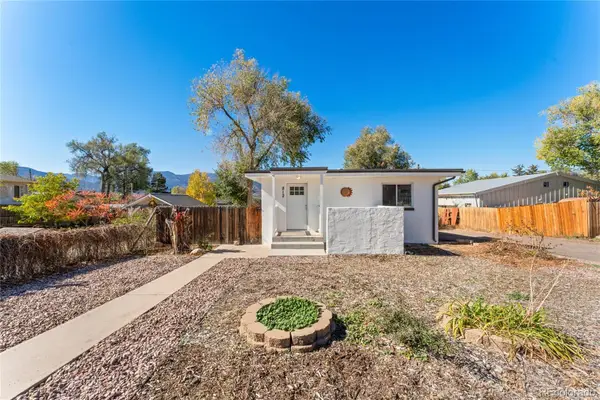 $585,000Active7 beds 3 baths2,908 sq. ft.
$585,000Active7 beds 3 baths2,908 sq. ft.812 S Foote Avenue, Colorado Springs, CO 80910
MLS# 6924537Listed by: MANCHESTER PROPERTIES, LLC - New
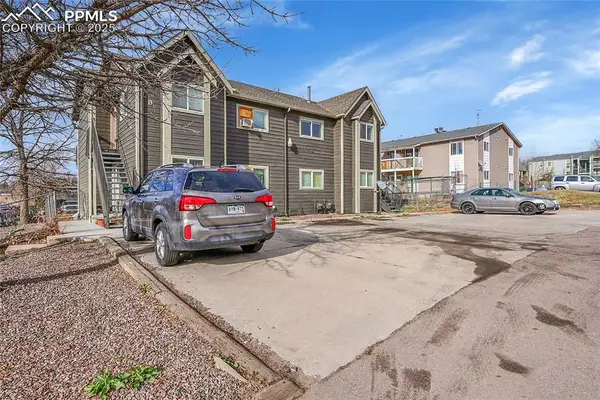 $675,000Active-- beds -- baths
$675,000Active-- beds -- baths1051 Mazatlan Circle, Colorado Springs, CO 80910
MLS# 6181425Listed by: LISTINGS.COM - New
 $904,347Active4 beds 4 baths3,580 sq. ft.
$904,347Active4 beds 4 baths3,580 sq. ft.8351 David Rudabaugh Drive, Colorado Springs, CO 80908
MLS# 4041953Listed by: CLASSIC RESIDENTIAL SERVICES - New
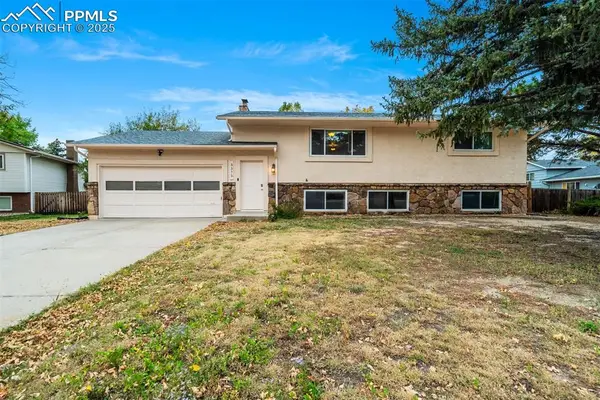 $415,000Active5 beds 3 baths2,200 sq. ft.
$415,000Active5 beds 3 baths2,200 sq. ft.3375 E Parade Circle, Colorado Springs, CO 80917
MLS# 4972296Listed by: HOWES TEAM REAL ESTATE LLC
