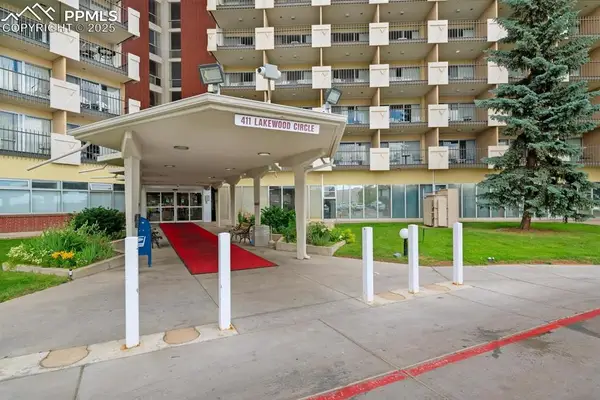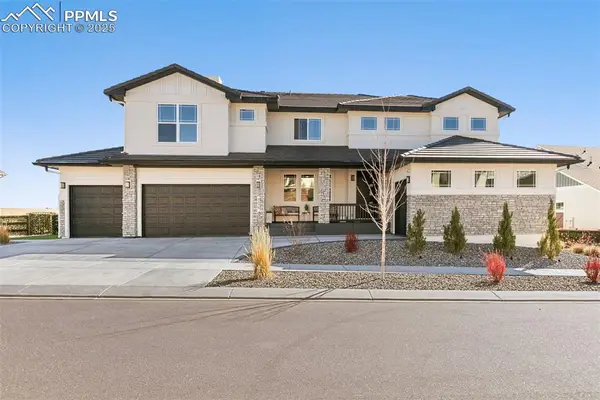1115 Rainier Drive, Colorado Springs, CO 80910
Local realty services provided by:Better Homes and Gardens Real Estate Kenney & Company
1115 Rainier Drive,Colorado Springs, CO 80910
$321,000
- 4 Beds
- 2 Baths
- 1,596 sq. ft.
- Single family
- Active
Listed by: adrienne seabloomadrienneseabloom@gmail.com,719-377-7403
Office: remax properties
MLS#:8106887
Source:ML
Price summary
- Price:$321,000
- Price per sq. ft.:$201.13
About this home
Welcome to this charming 4-bedroom, 2-bathroom home on a spacious lot with gorgeous mature trees adorning the front and backyard. This move-in ready home has been thoughtfully remodeled within the past 2 years, offering a modern and fresh appeal.
Discover a wide-open floor plan featuring stunning LV and tile floors inside. You’ll find three bedrooms and one bathroom on the upper level, while the lower level offers an additional bedroom and bathroom for added convenience.
The cozy walk-out family room with a wood-burning fireplace, built-in shelves, and direct access to the expansive backyard is perfect for entertaining or relaxing. The home has lovely white faux wood blinds, double-pane windows, and sleek six-panel white doors. The sewer line was replaced in Feb of 2022.
The home is conveniently located near shopping and schools—and best of all, there’s NO HOA!
Don’t miss this incredible opportunity to own a home ready for you to make your own. Schedule your showing today!
Contact an agent
Home facts
- Year built:1967
- Listing ID #:8106887
Rooms and interior
- Bedrooms:4
- Total bathrooms:2
- Full bathrooms:1
- Living area:1,596 sq. ft.
Heating and cooling
- Cooling:Central Air
- Heating:Forced Air
Structure and exterior
- Roof:Composition
- Year built:1967
- Building area:1,596 sq. ft.
- Lot area:0.25 Acres
Schools
- High school:Harrison
- Middle school:Carmel
- Elementary school:Pikes Peak
Utilities
- Water:Public
- Sewer:Public Sewer
Finances and disclosures
- Price:$321,000
- Price per sq. ft.:$201.13
- Tax amount:$970 (2023)
New listings near 1115 Rainier Drive
- New
 $725,000Active4 beds 3 baths2,424 sq. ft.
$725,000Active4 beds 3 baths2,424 sq. ft.3425 Clubview Terrace, Colorado Springs, CO 80906
MLS# 6993417Listed by: ERA SHIELDS REAL ESTATE - New
 $345,000Active3 beds 3 baths1,858 sq. ft.
$345,000Active3 beds 3 baths1,858 sq. ft.2633 Stonecrop Ridge Grove, Colorado Springs, CO 80910
MLS# 5441848Listed by: RESIDENT REALTY NORTH METRO LLC - New
 $480,000Active4 beds 3 baths2,560 sq. ft.
$480,000Active4 beds 3 baths2,560 sq. ft.2375 Damon Drive, Colorado Springs, CO 80918
MLS# 2989128Listed by: MATTHEW MOORMAN - New
 $100,000Active1 beds 1 baths864 sq. ft.
$100,000Active1 beds 1 baths864 sq. ft.411 Lakewood Circle #C902, Colorado Springs, CO 80910
MLS# 5259456Listed by: REAL BROKER, LLC DBA REAL - New
 $415,000Active2 beds 2 baths1,277 sq. ft.
$415,000Active2 beds 2 baths1,277 sq. ft.3138 Soaring Bird Circle, Colorado Springs, CO 80920
MLS# 8968108Listed by: THE PLATINUM GROUP - New
 $475,000Active4 beds 3 baths2,601 sq. ft.
$475,000Active4 beds 3 baths2,601 sq. ft.5699 Vermillion Bluffs Drive, Colorado Springs, CO 80923
MLS# 3762881Listed by: EXP REALTY LLC - New
 $480,000Active3 beds 3 baths1,963 sq. ft.
$480,000Active3 beds 3 baths1,963 sq. ft.10021 Green Thicket Grove, Colorado Springs, CO 80924
MLS# 5032158Listed by: ZSUZSA HAND - New
 $490,000Active5 beds -- baths2,864 sq. ft.
$490,000Active5 beds -- baths2,864 sq. ft.6323 San Mateo Drive, Colorado Springs, CO 80911
MLS# 3004573Listed by: SPRINGS HOME FINDERS LLC - New
 $479,900Active4 beds 3 baths2,118 sq. ft.
$479,900Active4 beds 3 baths2,118 sq. ft.5418 Wagon Master Drive, Colorado Springs, CO 80917
MLS# 1343471Listed by: BOX STATE PROPERTIES - New
 $1,699,999Active6 beds 6 baths6,022 sq. ft.
$1,699,999Active6 beds 6 baths6,022 sq. ft.2375 Merlot Drive, Colorado Springs, CO 80921
MLS# 4381699Listed by: MACKENZIE-JACKSON REAL ESTATE
