1134 Tulip Place, Colorado Springs, CO 80907
Local realty services provided by:Better Homes and Gardens Real Estate Kenney & Company
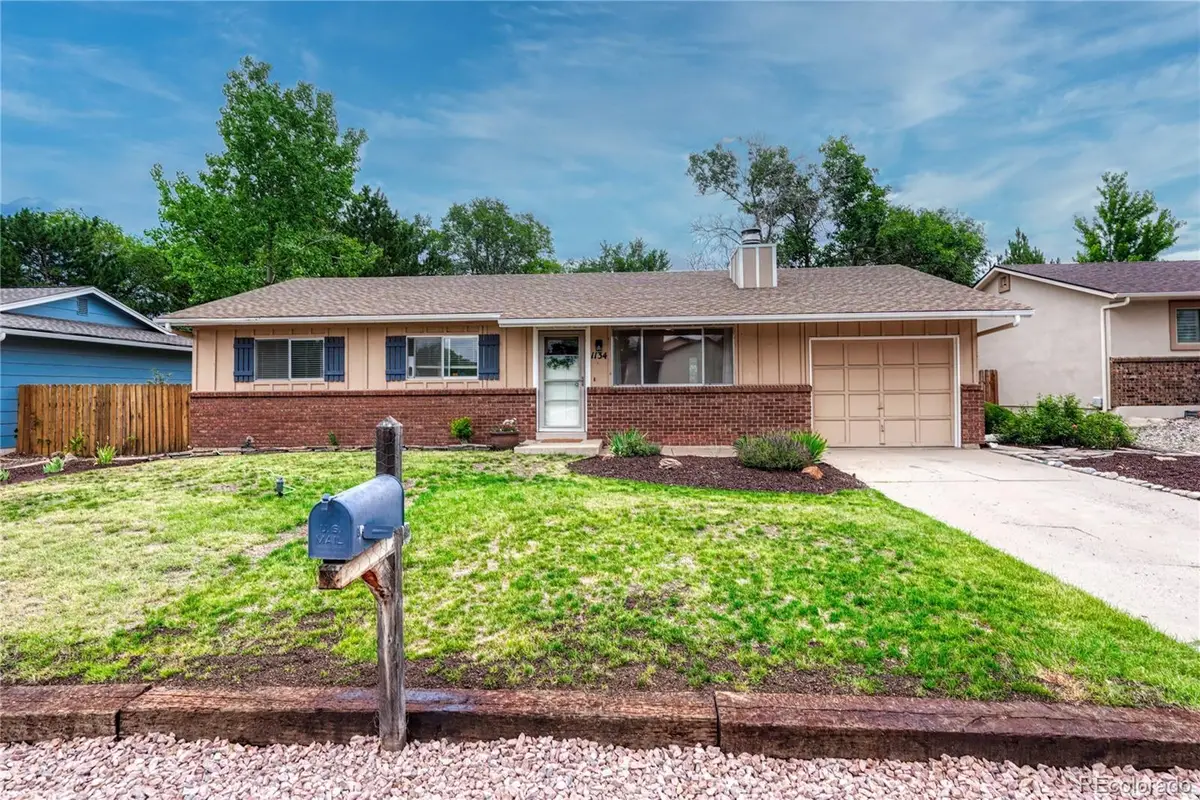
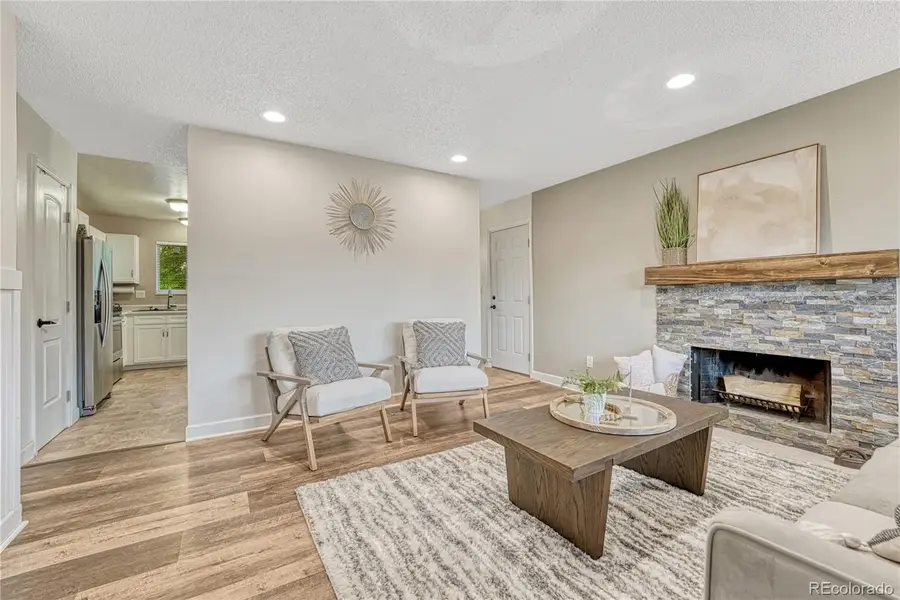
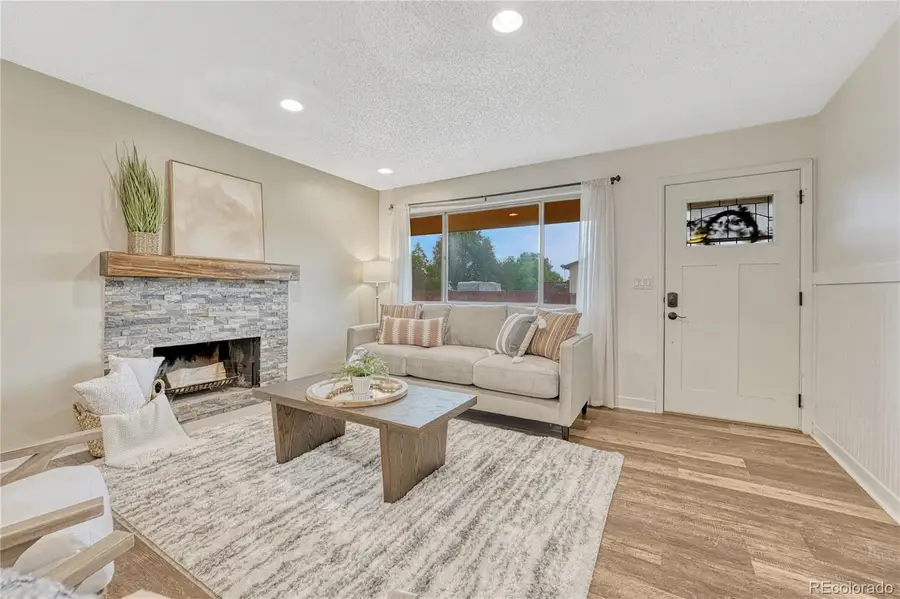
1134 Tulip Place,Colorado Springs, CO 80907
$370,000
- 3 Beds
- 2 Baths
- 1,245 sq. ft.
- Single family
- Pending
Listed by:lisa pflughlisapflughrealtor@gmail.com,719-602-1172
Office:re/max advantage realty inc.
MLS#:4255856
Source:ML
Price summary
- Price:$370,000
- Price per sq. ft.:$297.19
About this home
*Westside with VIEWS. *3 Bed *2 Bath *1 oversized car garage *Newly repainted interior *New interior garage door *New blinds *New garbage disposal *Newly updated Bathrooms *New front door *New LVP *newer washer/dryer/refrigerator *New roof in 2021 You will love this thoughtfully remodeled rancher that offers convenient living on the west side in the Holland Park neighborhood. You are welcomed into the home via the cozy living room with an updated stone wood burning fireplace and beautiful mantle, and the wainscoting detail in the room just adds to the charm. The kitchen has had a cabinet upgrade with new doors, drawers, and new paint. The two bathrooms have been recently updated to include a complete remodel in the main bath and new flooring and vanity in the primary ensuite bath. The convenient location of the laundry off the eat in kitchen rounds off this main level living gem. The oversized one car garage offers plenty of storage and access to the backyard. The backyard steals the show! It's a blank canvas awaiting your artistic touches. It starts off with amazing Pikes Peak views, and added to that the fact that the lots behind the fence are commercial and very quiet(no noisy neighbors in the back), creates a quiet charm you will feel in the backyard. Want to have a barbecue? a firepit? or a pergola with a swing? Your imagination will ignite with the possibilities! With proximity to trails, top-rated schools, and neighborhood parks—all within walking distance—plus easy access to everything the west side has to offer, this rare Holland Park opportunity won’t last long.
Contact an agent
Home facts
- Year built:1977
- Listing Id #:4255856
Rooms and interior
- Bedrooms:3
- Total bathrooms:2
- Full bathrooms:1
- Living area:1,245 sq. ft.
Heating and cooling
- Cooling:Air Conditioning-Room
- Heating:Forced Air
Structure and exterior
- Roof:Composition
- Year built:1977
- Building area:1,245 sq. ft.
- Lot area:0.18 Acres
Schools
- High school:Coronado
- Middle school:Holmes
- Elementary school:Jackson
Utilities
- Water:Public
- Sewer:Public Sewer
Finances and disclosures
- Price:$370,000
- Price per sq. ft.:$297.19
- Tax amount:$1,273 (2024)
New listings near 1134 Tulip Place
- New
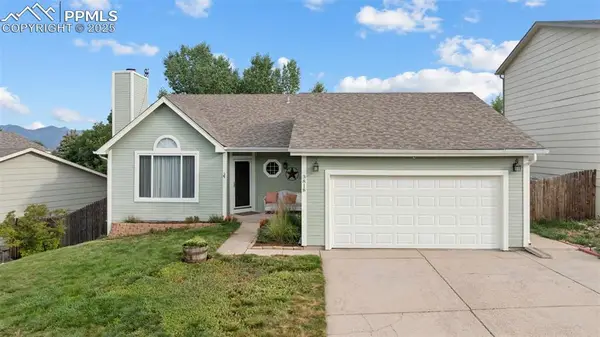 $429,900Active3 beds 2 baths1,491 sq. ft.
$429,900Active3 beds 2 baths1,491 sq. ft.3818 Topsail Drive, Colorado Springs, CO 80918
MLS# 1334985Listed by: EXIT REALTY DTC, CHERRY CREEK, PIKES PEAK - New
 $574,719Active4 beds 4 baths2,786 sq. ft.
$574,719Active4 beds 4 baths2,786 sq. ft.3160 Windjammer Drive, Colorado Springs, CO 80920
MLS# 3546231Listed by: NEST EGG REALTY, LLC - New
 $409,900Active3 beds 3 baths1,381 sq. ft.
$409,900Active3 beds 3 baths1,381 sq. ft.1930 Erin Loop, Colorado Springs, CO 80918
MLS# 7341834Listed by: COLORADO INVESTMENTS AND HOMES - New
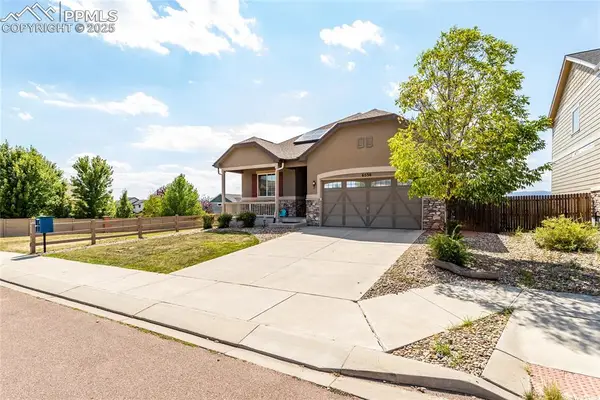 $564,999Active4 beds 3 baths2,835 sq. ft.
$564,999Active4 beds 3 baths2,835 sq. ft.6530 Van Winkle Drive, Colorado Springs, CO 80923
MLS# 8473443Listed by: PIKES PEAK DREAM HOMES REALTY - New
 $495,000Active3 beds 3 baths3,164 sq. ft.
$495,000Active3 beds 3 baths3,164 sq. ft.2215 Reed Grass Way, Colorado Springs, CO 80915
MLS# 8680701Listed by: PINK REALTY INC - New
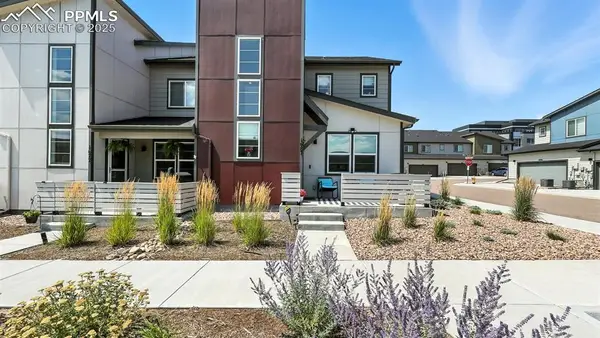 $450,000Active3 beds 3 baths1,773 sq. ft.
$450,000Active3 beds 3 baths1,773 sq. ft.1687 Blue Sapphire View, Colorado Springs, CO 80908
MLS# 9603401Listed by: KELLER WILLIAMS PREMIER REALTY - New
 $435,000Active3 beds 3 baths1,566 sq. ft.
$435,000Active3 beds 3 baths1,566 sq. ft.11746 Black Maple Lane, Colorado Springs, CO 80921
MLS# 2671953Listed by: THE CUTTING EDGE - New
 $1,150,000Active4 beds 5 baths5,068 sq. ft.
$1,150,000Active4 beds 5 baths5,068 sq. ft.3065 Black Canyon Road, Colorado Springs, CO 80904
MLS# 3985816Listed by: KELLER WILLIAMS PREMIER REALTY - New
 $449,000Active2 beds 2 baths2,239 sq. ft.
$449,000Active2 beds 2 baths2,239 sq. ft.718 Sahwatch Street, Colorado Springs, CO 80903
MLS# 6149996Listed by: THE CUTTING EDGE - New
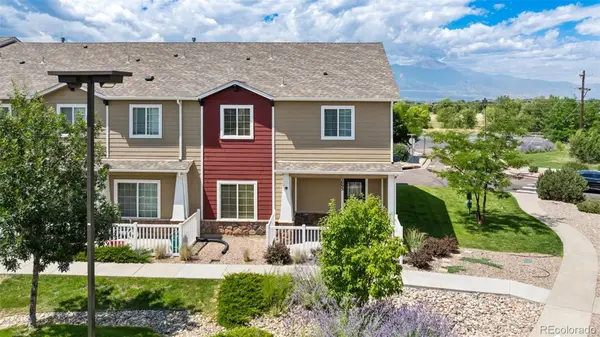 $349,900Active3 beds 3 baths2,066 sq. ft.
$349,900Active3 beds 3 baths2,066 sq. ft.3093 Wild Peregrine View, Colorado Springs, CO 80916
MLS# 1747360Listed by: EXP REALTY, LLC
