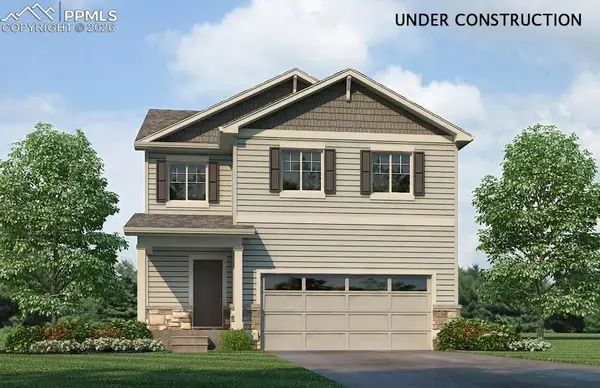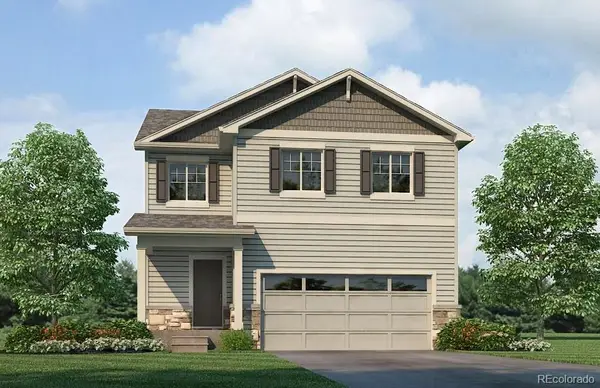11516 Bison Meadows Court, Colorado Springs, CO 80908
Local realty services provided by:Better Homes and Gardens Real Estate Kenney & Company
11516 Bison Meadows Court,Colorado Springs, CO 80908
$1,197,680
- 4 Beds
- 3 Baths
- 3,918 sq. ft.
- Single family
- Active
Listed by: kara baretich abr gri mrp psa rene srs
Office: structure real estate group, llc.
MLS#:1854661
Source:CO_PPAR
Price summary
- Price:$1,197,680
- Price per sq. ft.:$305.69
About this home
TO BE BUILT on 2.91 acres! Discover stunning, modern architecture paired with everyday functionality. The Catalina is thoughtfully designed with efficiency and style in mind, featuring two main-level bedrooms and two bathrooms, plus 1,500 sq. ft. of finished basement space (layout TBD) offering 3,918 total sq. ft. and 3,459 finished sq. ft. Ideal for those seeking a refined yet cozy main level retreat with extra room for family or guests. At the heart of the home lies a spacious, open-concept great room filled with natural light. This central living area flows seamlessly into the dining space and well-appointed kitchen, creating the perfect setting for both everyday living and entertaining. A walk-in pantry enhances functionality with generous storage, keeping the kitchen beautifully organized and clutter-free. The primary suite functions as a private sanctuary, thoughtfully designed for comfort and convenience. The en-suite bathroom features double vanities, a walk-in shower, and a soaking tub, providing a spa-like experience that promotes true relaxation. A large walk-in closet, integrated directly into the suite, offers abundant storage and intuitive organization. The secondary bedroom is served by a full bathroom, maintaining privacy and accessibility for guests. Additional highlights include a dedicated mudroom with bench and lockers, perfect for daily transitions, and a 3-car garage (RV option available) designed to accommodate recreational vehicles, boats, or additional automobiles. Outdoor living is elevated by a large covered rear patio anchored by a built-in fireplace for relaxation, open-air dining, or social gatherings and providing year-round enjoyment. All plans are customizable inside and out, your vision elevated!
Contact an agent
Home facts
- Year built:2026
- Listing ID #:1854661
- Added:101 day(s) ago
- Updated:February 11, 2026 at 03:12 PM
Rooms and interior
- Bedrooms:4
- Total bathrooms:3
- Full bathrooms:3
- Living area:3,918 sq. ft.
Heating and cooling
- Cooling:Central Air
- Heating:Forced Air, Natural Gas
Structure and exterior
- Roof:Composite Shingle
- Year built:2026
- Building area:3,918 sq. ft.
- Lot area:2.91 Acres
Finances and disclosures
- Price:$1,197,680
- Price per sq. ft.:$305.69
- Tax amount:$6,890 (2024)
New listings near 11516 Bison Meadows Court
- New
 $417,670Active3 beds 3 baths1,657 sq. ft.
$417,670Active3 beds 3 baths1,657 sq. ft.11643 Reagan Ridge Drive, Colorado Springs, CO 80925
MLS# 6573016Listed by: D.R. HORTON REALTY LLC - New
 $502,394Active3 beds 2 baths2,916 sq. ft.
$502,394Active3 beds 2 baths2,916 sq. ft.11850 Mission Peak Place, Colorado Springs, CO 80925
MLS# 7425726Listed by: THE LANDHUIS BROKERAGE & MANGEMENT CO - New
 $417,670Active3 beds 3 baths1,657 sq. ft.
$417,670Active3 beds 3 baths1,657 sq. ft.11643 Reagan Ridge Drive, Colorado Springs, CO 80925
MLS# 9765433Listed by: D.R. HORTON REALTY, LLC  $400,000Pending3 beds 2 baths1,792 sq. ft.
$400,000Pending3 beds 2 baths1,792 sq. ft.4572 N Crimson Circle, Colorado Springs, CO 80917
MLS# 1399799Listed by: PIKES PEAK DREAM HOMES REALTY- New
 $1,075,000Active5 beds 4 baths4,412 sq. ft.
$1,075,000Active5 beds 4 baths4,412 sq. ft.3190 Cathedral Spires Drive, Colorado Springs, CO 80904
MLS# 1914517Listed by: THE PLATINUM GROUP - New
 $345,000Active3 beds 3 baths1,368 sq. ft.
$345,000Active3 beds 3 baths1,368 sq. ft.5372 Prominence Point, Colorado Springs, CO 80923
MLS# 4621916Listed by: ACTION TEAM REALTY - New
 $219,000Active2 beds 2 baths928 sq. ft.
$219,000Active2 beds 2 baths928 sq. ft.3016 Starlight Circle, Colorado Springs, CO 80916
MLS# 5033762Listed by: MULDOON ASSOCIATES INC - New
 $495,000Active3 beds 3 baths2,835 sq. ft.
$495,000Active3 beds 3 baths2,835 sq. ft.8412 Vanderwood Road, Colorado Springs, CO 80908
MLS# 5403088Listed by: CECERE REALTY GROUP LLC - New
 $438,660Active4 beds 3 baths1,844 sq. ft.
$438,660Active4 beds 3 baths1,844 sq. ft.11667 Reagan Ridge Drive, Colorado Springs, CO 80925
MLS# 5510306Listed by: D.R. HORTON REALTY LLC - New
 $340,000Active2 beds 3 baths2,220 sq. ft.
$340,000Active2 beds 3 baths2,220 sq. ft.5566 Timeless View, Colorado Springs, CO 80915
MLS# 8142654Listed by: HAUSE ASSOCIATES REALTY SERVICES

