11866 Alamar Way, Colorado Springs, CO 80908
Local realty services provided by:Better Homes and Gardens Real Estate Kenney & Company
11866 Alamar Way,Colorado Springs, CO 80908
$1,300,000
- 4 Beds
- 4 Baths
- 2,933 sq. ft.
- Single family
- Active
Listed by: darrell wassDarrell@pikespeakproperties.com,719-216-2165
Office: remax properties
MLS#:4399353
Source:ML
Price summary
- Price:$1,300,000
- Price per sq. ft.:$443.23
About this home
Welcome to Winsome, Colorado! Stunning 'to be built' Custom Home by Masterbilt Homes Inc. – Luxury Living with Breathtaking Views! Discover the perfect blend of luxury, comfort, and customization in this exquisite Masterbilt Homes Inc. creation. With over 30 years of expertise serving El Paso County, Masterbilt Homes delivers exceptional craftsmanship and high-quality materials in every home. This true main-level living floor plan with 10' ceilings throughout is designed to suit any lifestyle, featuring 4 spacious bedrooms—each with a walk-in closet—and 4 beautifully appointed bathrooms. For those seeking additional flexibility, a customized floor plan option is available, offering a private kitchenette within the master suite. Nestled on a picturesque 2.8-acre lot, this home boasts breathtaking views of Pikes Peak and the surrounding woodlands. Located in the beautifully master-planned community of Winsome(WinsomeColorado.com), over 100 acres of open space and trails are just the beginning to what this community offers. Enjoy seamless indoor-outdoor living with a walk-out covered patio from both the great room and the master suite—perfect for relaxing or entertaining while taking in Colorado’s stunning landscapes. The chef’s kitchen is thoughtfully designed with an island, a walk-in pantry, and high-end finishes, making it the heart of the home. Additionally, the 2 car garage and additional 1 car garage, provide ample space for vehicles, storage, and hobbies. With Masterbilt Homes’ expertise, you have the opportunity to customize this home to fit your unique needs and preferences. Don’t miss this incredible opportunity to own a one-of-a-kind custom home in a prime location! Contact us today to explore the possibilities for this lot and others!
Contact an agent
Home facts
- Listing ID #:4399353
Rooms and interior
- Bedrooms:4
- Total bathrooms:4
- Living area:2,933 sq. ft.
Heating and cooling
- Cooling:Central Air
- Heating:Forced Air, Natural Gas
Structure and exterior
- Building area:2,933 sq. ft.
- Lot area:2.81 Acres
Schools
- High school:Falcon
- Middle school:Falcon
- Elementary school:Bennett Ranch
Utilities
- Water:Well
- Sewer:Septic Tank
Finances and disclosures
- Price:$1,300,000
- Price per sq. ft.:$443.23
New listings near 11866 Alamar Way
- New
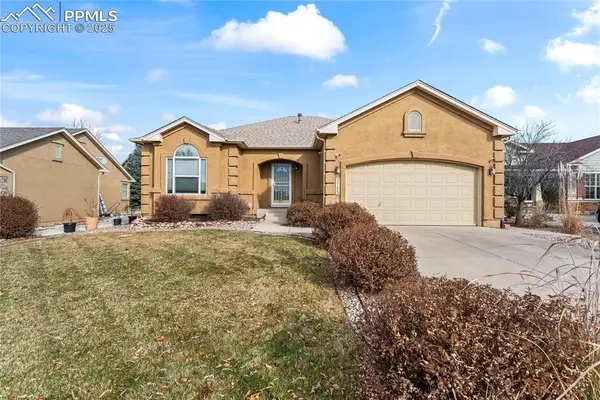 $560,000Active5 beds 3 baths3,196 sq. ft.
$560,000Active5 beds 3 baths3,196 sq. ft.3745 Allgood Drive, Colorado Springs, CO 80911
MLS# 2210873Listed by: EXP REALTY LLC - New
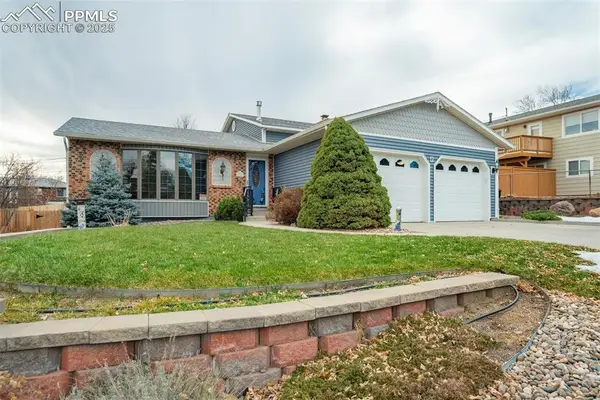 $450,000Active4 beds 3 baths2,428 sq. ft.
$450,000Active4 beds 3 baths2,428 sq. ft.2249 Glenwood Circle, Colorado Springs, CO 80909
MLS# 1031521Listed by: RE/MAX REAL ESTATE GROUP LLC - New
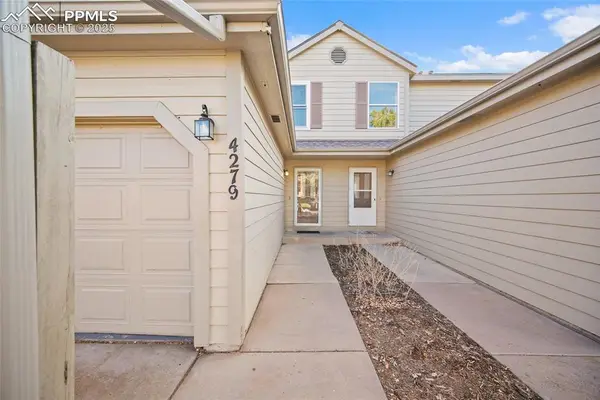 $265,000Active3 beds 3 baths1,506 sq. ft.
$265,000Active3 beds 3 baths1,506 sq. ft.4279 Hunting Meadows Circle #5, Colorado Springs, CO 80916
MLS# 6122567Listed by: REAL BROKER, LLC DBA REAL - New
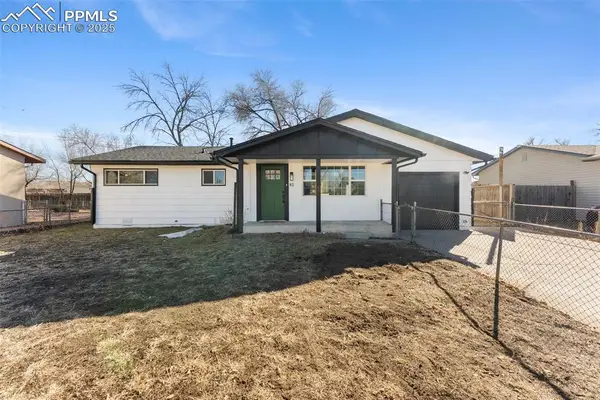 $340,000Active3 beds 1 baths1,106 sq. ft.
$340,000Active3 beds 1 baths1,106 sq. ft.81 Everett Drive, Colorado Springs, CO 80911
MLS# 9584330Listed by: KELLER WILLIAMS PARTNERS - New
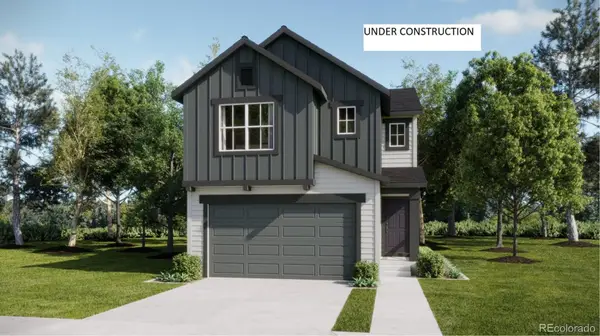 $456,400Active3 beds 3 baths1,752 sq. ft.
$456,400Active3 beds 3 baths1,752 sq. ft.8946 Blue Feather Loop, Colorado Springs, CO 80908
MLS# 6080487Listed by: RE/MAX PROFESSIONALS - New
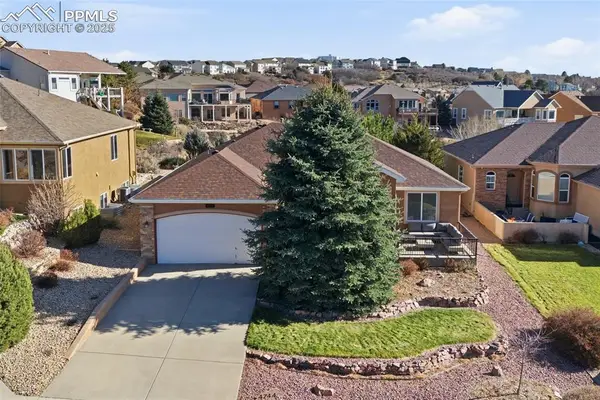 $675,000Active4 beds 3 baths3,507 sq. ft.
$675,000Active4 beds 3 baths3,507 sq. ft.4744 Cedarmere Drive, Colorado Springs, CO 80918
MLS# 1172786Listed by: REDFIN CORPORATION - New
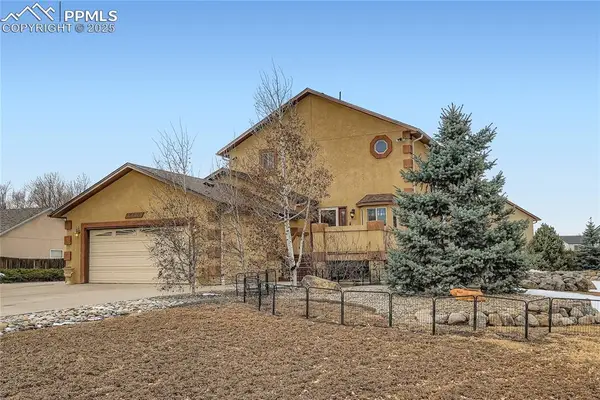 $850,000Active3 beds 2 baths3,920 sq. ft.
$850,000Active3 beds 2 baths3,920 sq. ft.9470 Blue Grass Place, Colorado Springs, CO 80925
MLS# 1620922Listed by: HOMESMART - New
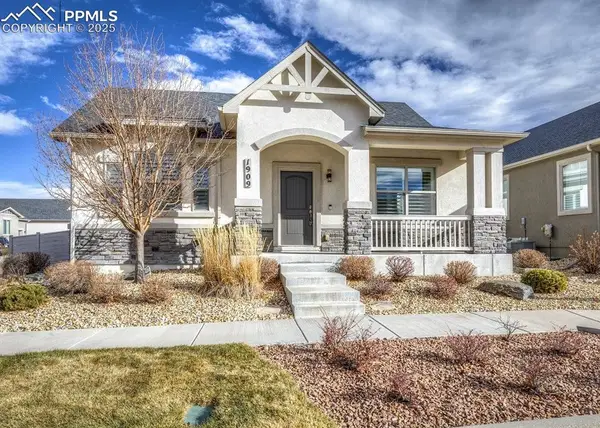 $550,000Active3 beds 2 baths1,521 sq. ft.
$550,000Active3 beds 2 baths1,521 sq. ft.1909 Medici Lane, Colorado Springs, CO 80921
MLS# 2384898Listed by: EAGLE ONE REAL ESTATE LLC - New
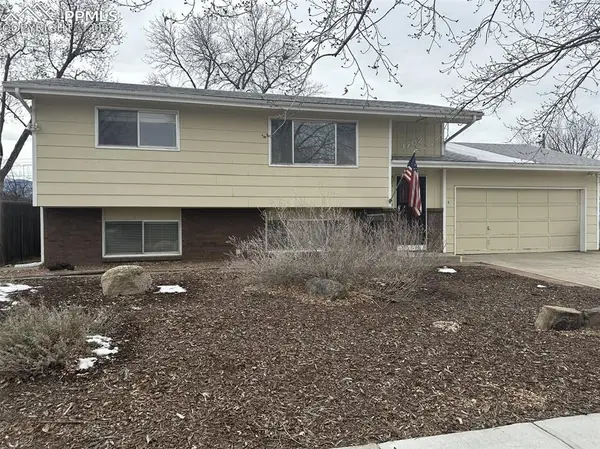 $315,000Active4 beds 2 baths1,811 sq. ft.
$315,000Active4 beds 2 baths1,811 sq. ft.1702 Auburn Drive, Colorado Springs, CO 80909
MLS# 6159916Listed by: REMAX PROPERTIES - New
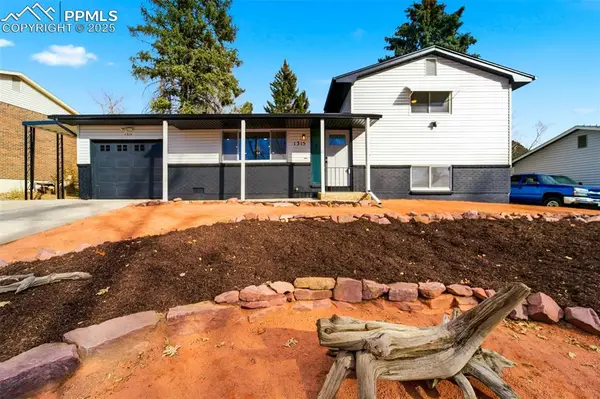 $399,900Active3 beds 2 baths1,512 sq. ft.
$399,900Active3 beds 2 baths1,512 sq. ft.1315 Martin Drive, Colorado Springs, CO 80915
MLS# 1771133Listed by: PAK HOME REALTY
