11970 Woodridge Terrace, Colorado Springs, CO 80908
Local realty services provided by:Better Homes and Gardens Real Estate Kenney & Company
11970 Woodridge Terrace,Colorado Springs, CO 80908
$1,260,000
- 5 Beds
- 5 Baths
- 4,262 sq. ft.
- Single family
- Active
Listed by: camellia coraylutyenteam@gmail.com
Office: coldwell banker realty bk
MLS#:4444180
Source:ML
Price summary
- Price:$1,260,000
- Price per sq. ft.:$295.64
About this home
Available to Build- in the beautiful Winsome Community on 5+ acres. This exceptional builder is offering the Durango, a stunning Farmhouse elevation with the highest quality construction and premium finishes; ready for you to add your personal touches to make it home. Greeted by a covered porch leading into an open foyer with a sloped ceiling and stunning luxury vinyl floors that flow through most of the main level. The open and flowing floor plan offers a spacious great room, a stone surround fireplace and wood mantle and a vaulted ceiling to create that farmhouse feel. This opens to the gourmet kitchen with large island and bar seating. Quality features such as soft close cabinets and drawers, granite/quartz counters, stainless steel appliances and a large walk-in pantry for all your storage needs. Off the great room is the dining area with access to a covered and partial uncovered deck to enjoy those beautiful Colorado evenings. A private owners suite comes with coffered ceiling, sitting window, adjoining owners bath w/ oversized walk-in shower, and a large walk-in closet. Two additional bedrooms, a full bath, and laundry room that opens to the oversized 4 car garage. The lower level boasts 9 ft foundation walls giving this level loads of light. This level features a spacious family room, and a wet bar. An en-suite bedroom with a walk-in closet; an ideal Mother-in-Law suite or guest room w/ attached 3/4 bath, there are two additional bedrooms, 2 full bath and a storage room complete the basement. Exceptional craftsmanship throughout this house with high end features such as covered patio, soffit outlet for landscape lighting, upgraded insulation package, and 2x6 framing on exterior walls just to name a few. The stunning quality of home paired w/ Winsome community and its hiking, biking and riding trails & community fire pit! Build this home, customize it, or bring us one of your plans. 40 years of building.
Contact an agent
Home facts
- Year built:2025
- Listing ID #:4444180
Rooms and interior
- Bedrooms:5
- Total bathrooms:5
- Full bathrooms:4
- Living area:4,262 sq. ft.
Heating and cooling
- Cooling:Central Air
- Heating:Forced Air, Natural Gas
Structure and exterior
- Roof:Composition
- Year built:2025
- Building area:4,262 sq. ft.
- Lot area:5.1 Acres
Schools
- High school:Falcon
- Middle school:Falcon
- Elementary school:Meridian Ranch
Utilities
- Water:Well
- Sewer:Septic Tank
Finances and disclosures
- Price:$1,260,000
- Price per sq. ft.:$295.64
- Tax amount:$4,826 (2024)
New listings near 11970 Woodridge Terrace
- New
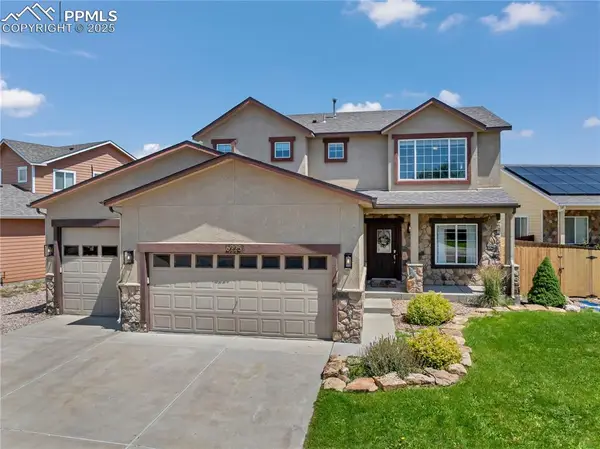 $515,000Active5 beds 4 baths2,854 sq. ft.
$515,000Active5 beds 4 baths2,854 sq. ft.6225 Laurel Grass Range Trail, Colorado Springs, CO 80925
MLS# 5676747Listed by: BUY SMART COLORADO - New
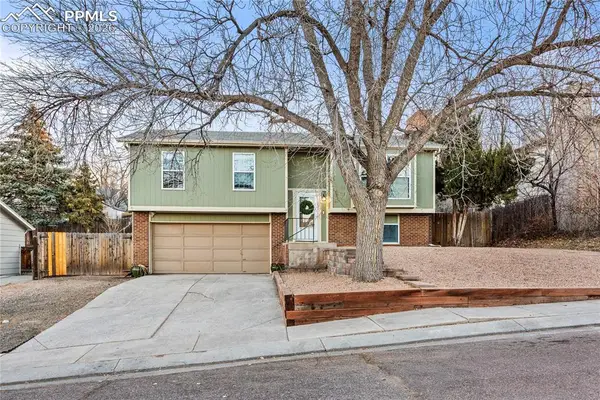 $439,000Active4 beds 2 baths1,543 sq. ft.
$439,000Active4 beds 2 baths1,543 sq. ft.6635 Alberta Drive, Colorado Springs, CO 80918
MLS# 6330983Listed by: KELLER WILLIAMS CLIENTS CHOICE REALTY - New
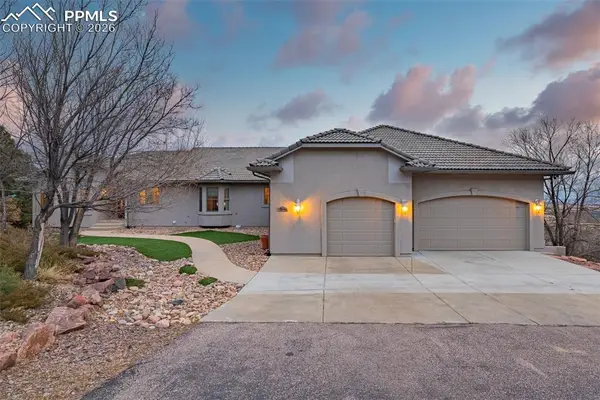 $1,095,000Active5 beds 5 baths6,146 sq. ft.
$1,095,000Active5 beds 5 baths6,146 sq. ft.15575 Henry Ride Heights, Colorado Springs, CO 80926
MLS# 7508764Listed by: COLDWELL BANKER REALTY - Open Sat, 11am to 1pmNew
 $965,000Active4 beds 4 baths4,192 sq. ft.
$965,000Active4 beds 4 baths4,192 sq. ft.14810 Pristine Drive, Colorado Springs, CO 80921
MLS# 8927523Listed by: YOUR CASTLE REAL ESTATE INC - New
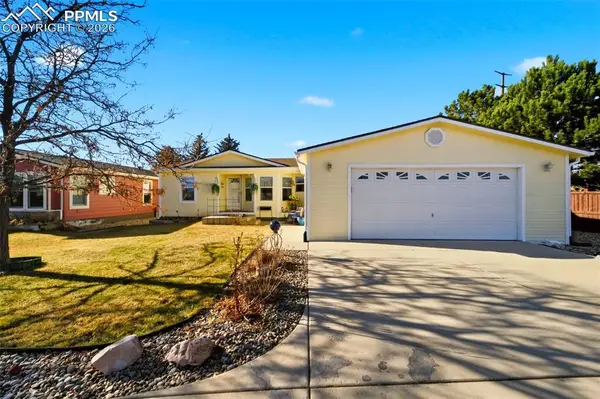 $250,000Active3 beds 2 baths1,405 sq. ft.
$250,000Active3 beds 2 baths1,405 sq. ft.4687 Pine Marten Point, Colorado Springs, CO 80922
MLS# 3818289Listed by: RE/MAX REAL ESTATE GROUP LLC - New
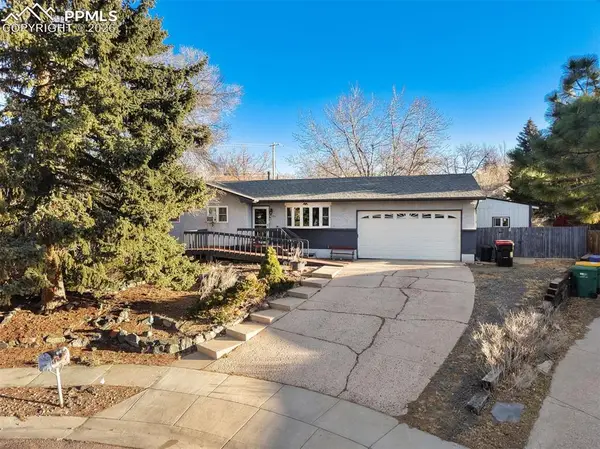 $439,000Active4 beds 2 baths2,013 sq. ft.
$439,000Active4 beds 2 baths2,013 sq. ft.3703 Leeds Circle, Colorado Springs, CO 80907
MLS# 6153448Listed by: LIV SOTHEBY'S INTERNATIONAL REALTY CO SPRINGS - New
 $650,000Active4 beds -- baths3,866 sq. ft.
$650,000Active4 beds -- baths3,866 sq. ft.8364 Mosby Way, Colorado Springs, CO 80908
MLS# 8467876Listed by: BETTER HOMES & GARDENS REAL ESTATE - KENNEY & CO. - New
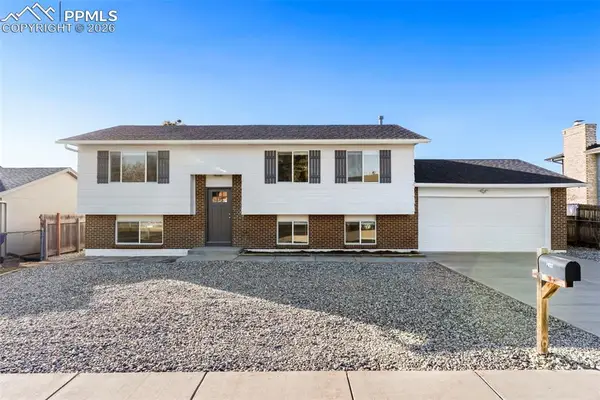 $417,500Active4 beds 2 baths2,098 sq. ft.
$417,500Active4 beds 2 baths2,098 sq. ft.1532 Hathaway Drive, Colorado Springs, CO 80915
MLS# 1957872Listed by: ACTION TEAM REALTY - New
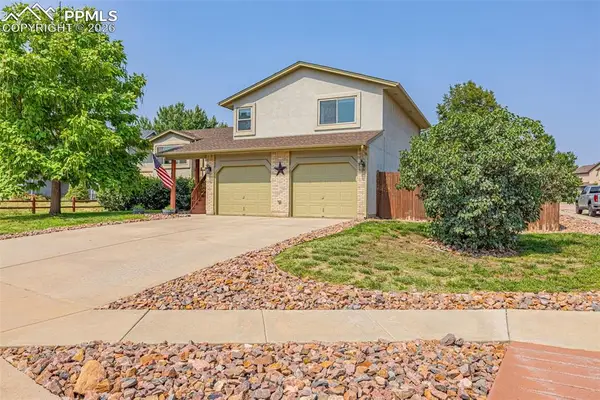 $440,000Active4 beds 3 baths3,110 sq. ft.
$440,000Active4 beds 3 baths3,110 sq. ft.1240 Quinlan Court, Colorado Springs, CO 80911
MLS# 5826655Listed by: REMAX PROPERTIES - New
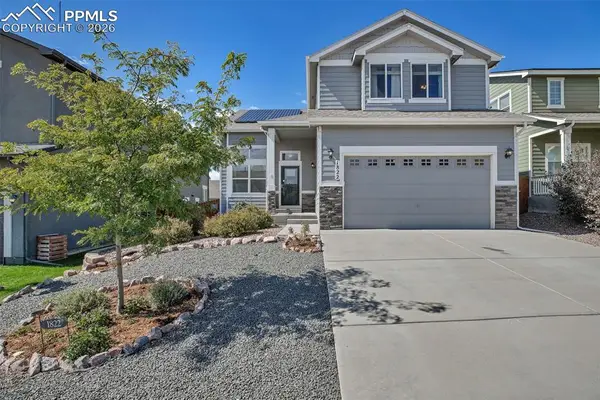 $485,000Active4 beds 4 baths3,023 sq. ft.
$485,000Active4 beds 4 baths3,023 sq. ft.1822 Bulrush Way, Colorado Springs, CO 80915
MLS# 8358358Listed by: EXP REALTY LLC
