1213 Evergreen Drive, Colorado Springs, CO 80911
Local realty services provided by:Better Homes and Gardens Real Estate Kenney & Company
1213 Evergreen Drive,Colorado Springs, CO 80911
$355,500
- 4 Beds
- 2 Baths
- 1,499 sq. ft.
- Single family
- Active
Listed by:terry naberterry.naber@wesellmore.net,719-590-4796
Office:remax properties
MLS#:5176446
Source:ML
Price summary
- Price:$355,500
- Price per sq. ft.:$237.16
About this home
Welcome to this TOTALLY remodeled HGTV-style home! You will love the designer touches throughout. True one-level, open living, this homes feels much larger than the square footage. The wide open living room, dining room and kitchen are filled with light and are graced with easy-care light LVP flooring. Enjoy the mountain views from the huge picture window in the living room, and visible from the kitchen and dining room. The natural stone island/peninsula will accommodate more seating, making the kitchen the center of the home. The dining area walks out to a private covered patio, overlooking the perfectly sized back yard with the most beautiful maple tree for shade. There are two good-sized storage/garden sheds to store your garden equipment, etc. The main suite is luxuriously large for a home this size, with a nook area for seating or even a desk. Adjoining it is a commodious walk-in closet, and a lovely redefined 3/4 bath with beautiful ceramic tile, new modern vanity with engineered stone and a custom shower finish with a designer shower niche. The hall bath is similar in upscale finishes. All new flooring, carpet, paint, hardware, kitchen, baths, light fixtures and so much more! Hurry-the first buyer that sees this one will fall in love!
Contact an agent
Home facts
- Year built:1958
- Listing ID #:5176446
Rooms and interior
- Bedrooms:4
- Total bathrooms:2
- Full bathrooms:1
- Living area:1,499 sq. ft.
Heating and cooling
- Heating:Forced Air, Natural Gas
Structure and exterior
- Roof:Composition
- Year built:1958
- Building area:1,499 sq. ft.
- Lot area:0.17 Acres
Schools
- High school:Widefield
- Middle school:Sproul
- Elementary school:Widefield
Utilities
- Water:Public
- Sewer:Public Sewer
Finances and disclosures
- Price:$355,500
- Price per sq. ft.:$237.16
- Tax amount:$1,444 (2024)
New listings near 1213 Evergreen Drive
- New
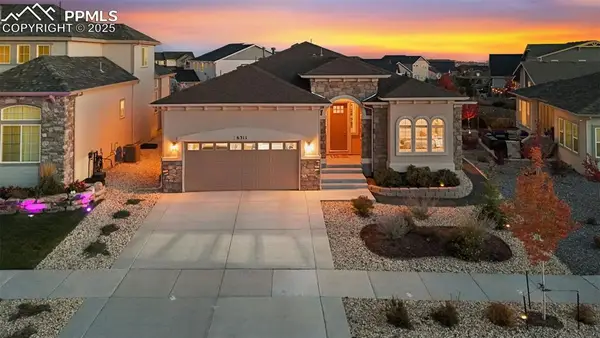 $935,000Active4 beds 5 baths4,468 sq. ft.
$935,000Active4 beds 5 baths4,468 sq. ft.6311 Ottawa Drive, Colorado Springs, CO 80924
MLS# 6611584Listed by: EXP REALTY LLC - New
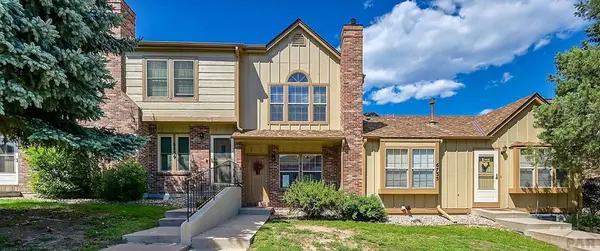 $265,000Active2 beds 3 baths1,600 sq. ft.
$265,000Active2 beds 3 baths1,600 sq. ft.6737 Overland, Colorado Springs, CO 80919
MLS# 235489Listed by: JENNY R DANIELS - New
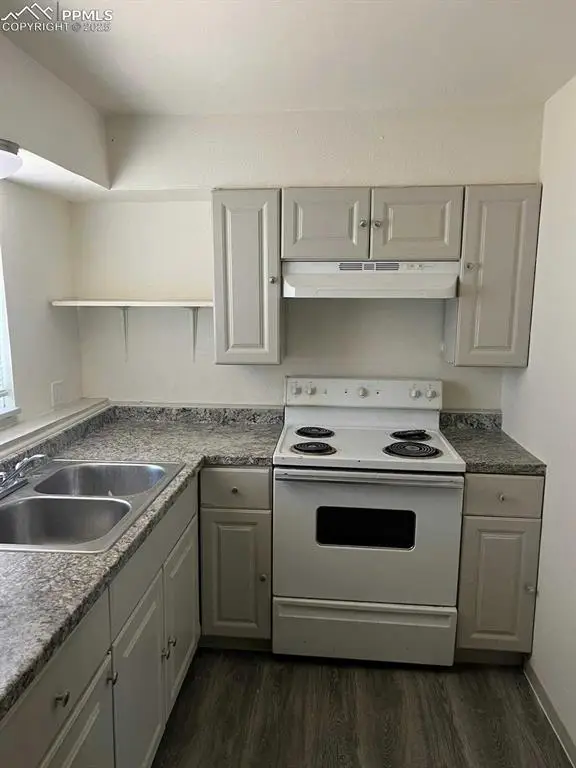 $675,000Active-- beds -- baths
$675,000Active-- beds -- baths345 Vehr Drive, Colorado Springs, CO 80916
MLS# 9557277Listed by: 7281 REAL ESTATE LLC - New
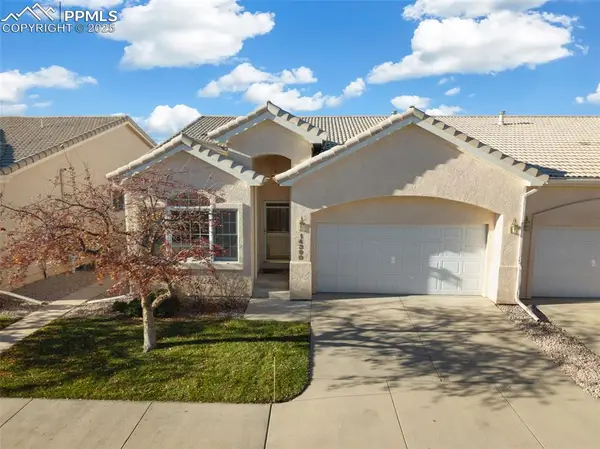 $475,000Active4 beds 3 baths2,671 sq. ft.
$475,000Active4 beds 3 baths2,671 sq. ft.14390 Secret Glen Grove, Colorado Springs, CO 80921
MLS# 2174718Listed by: KELLER WILLIAMS CLIENTS CHOICE REALTY - New
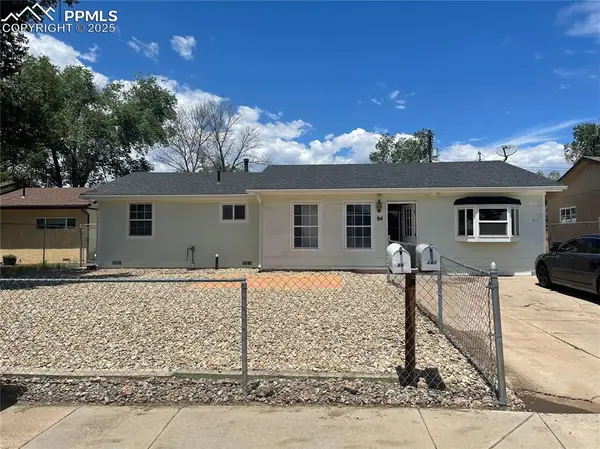 $460,000Active5 beds 2 baths1,054 sq. ft.
$460,000Active5 beds 2 baths1,054 sq. ft.84 Rose Drive, Colorado Springs, CO 80911
MLS# 2535245Listed by: LPT REALTY LLC - New
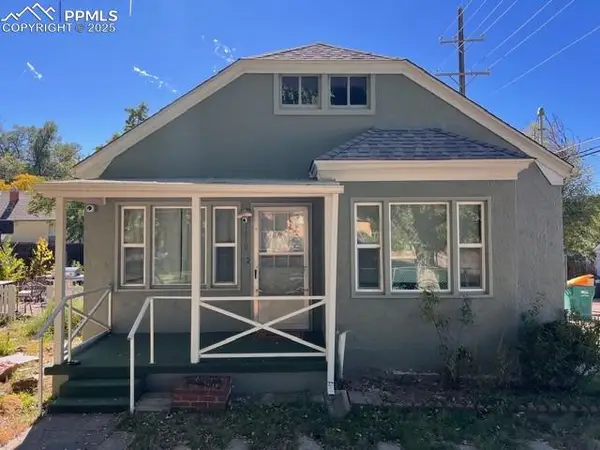 $418,000Active4 beds 2 baths1,510 sq. ft.
$418,000Active4 beds 2 baths1,510 sq. ft.1819 E Yampa Street, Colorado Springs, CO 80903
MLS# 1328507Listed by: EXP REALTY LLC - New
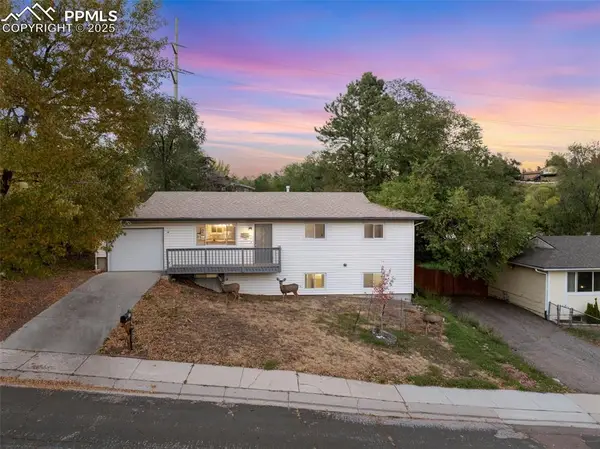 $410,000Active4 beds 2 baths2,026 sq. ft.
$410,000Active4 beds 2 baths2,026 sq. ft.2518 Royalty Court, Colorado Springs, CO 80904
MLS# 5391715Listed by: EXP REALTY LLC - New
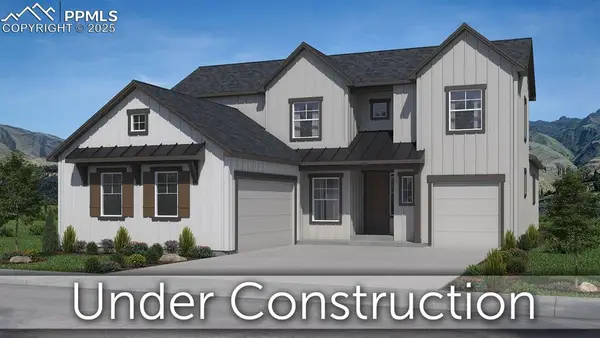 $1,158,962Active6 beds 7 baths5,205 sq. ft.
$1,158,962Active6 beds 7 baths5,205 sq. ft.10574 Hudson Yard Drive, Colorado Springs, CO 80924
MLS# 7362600Listed by: CLASSIC RESIDENTIAL SERVICES - New
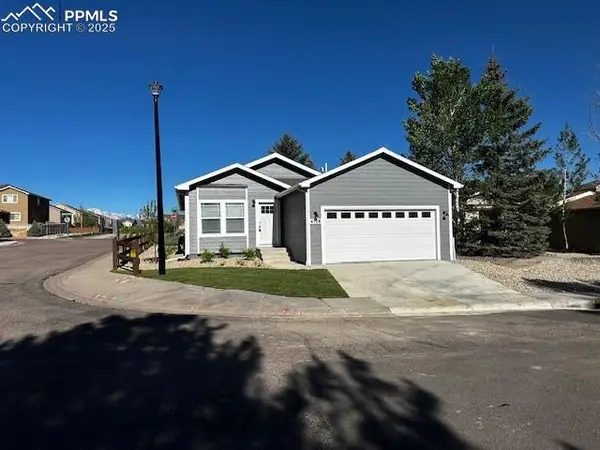 $220,932Active2 beds 2 baths1,247 sq. ft.
$220,932Active2 beds 2 baths1,247 sq. ft.4108 Gray Fox Heights, Colorado Springs, CO 80922
MLS# 7549375Listed by: REAL ESTATE ONE GROUP SOUTH, LLC
