1216 Osgood Road, Colorado Springs, CO 80915
Local realty services provided by:Better Homes and Gardens Real Estate Kenney & Company
Listed by: david umphress, joann gross
Office: real broker, llc. dba real
MLS#:4149523
Source:CO_PPAR
Price summary
- Price:$348,500
- Price per sq. ft.:$192.12
About this home
Brimming with charm and thoughtful updates, this inviting 4-bedroom ranch style residence offers a blend of warmth, functionality, and timeless appeal. A classic brick exterior and attached garage introduce the home with understated curb appeal. Step inside to discover freshly painted interiors and refinished natural wood flooring that runs throughout the main living areas, creating a seamless and calming backdrop. The light-filled living room sets a peaceful tone, while the adjacent eat-in kitchen is equal parts stylish and practical, featuring butcher block countertops, white cabinetry, recessed lighting, a tile backsplash, and direct access to the backyard—enhancing flow for everyday living or effortless entertaining. Three well-proportioned bedrooms on the main level offer privacy and versatility. Enjoy the ease of one-story living, with everyday essentials thoughtfully arranged on the main level for comfort and convenience as well as new carpet and new windows recently installed for a refreshed feel throughout the home. Downstairs, the finished basement expands the home’s footprint with a cozy family room anchored by a fireplace, offering a quiet setting for movie nights, creative pursuits, or additional gathering space. Outside, a generous open patio invites relaxed evenings or future gatherings, complemented by a storage shed and spacious yard ready for personalized touches. The expansive, level yard offers a rare opportunity—an open canvas ready to reflect any vision, whether garden beds, outdoor living spaces, or future additions. With fresh paint and a clean finish throughout, this residence is move-in ready and waiting to support its next chapter.
Contact an agent
Home facts
- Year built:1967
- Listing ID #:4149523
- Added:159 day(s) ago
- Updated:December 17, 2025 at 06:04 PM
Rooms and interior
- Bedrooms:4
- Total bathrooms:2
- Full bathrooms:1
- Living area:1,814 sq. ft.
Heating and cooling
- Cooling:Ceiling Fan(s), Central Air
- Heating:Forced Air
Structure and exterior
- Roof:Composite Shingle
- Year built:1967
- Building area:1,814 sq. ft.
- Lot area:0.19 Acres
Schools
- High school:Mitchell
- Middle school:Sabin
- Elementary school:Wilson
Utilities
- Water:Municipal
Finances and disclosures
- Price:$348,500
- Price per sq. ft.:$192.12
- Tax amount:$1,280 (2024)
New listings near 1216 Osgood Road
- New
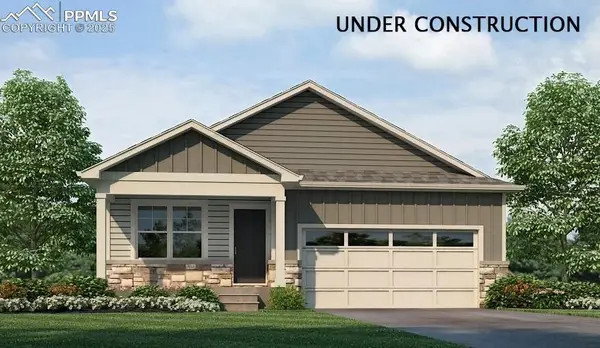 $403,660Active3 beds 2 baths1,291 sq. ft.
$403,660Active3 beds 2 baths1,291 sq. ft.11679 Reagan Ridge Drive, Colorado Springs, CO 80925
MLS# 3992216Listed by: D.R. HORTON REALTY LLC - New
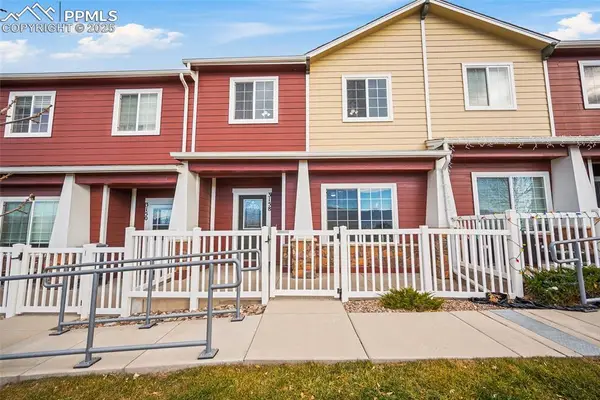 $320,000Active3 beds 3 baths1,561 sq. ft.
$320,000Active3 beds 3 baths1,561 sq. ft.3158 Wild Peregrine View, Colorado Springs, CO 80916
MLS# 4131393Listed by: REAL BROKER, LLC DBA REAL - New
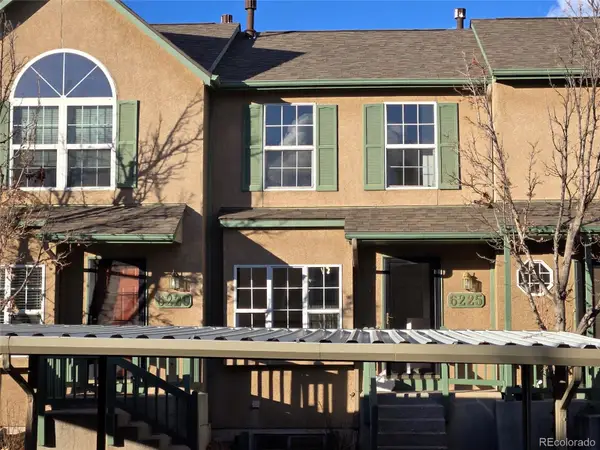 $325,000Active3 beds 3 baths1,536 sq. ft.
$325,000Active3 beds 3 baths1,536 sq. ft.6225 Colony Circle, Colorado Springs, CO 80919
MLS# 9214710Listed by: KELLER WILLIAMS PREMIER REALTY, LLC - New
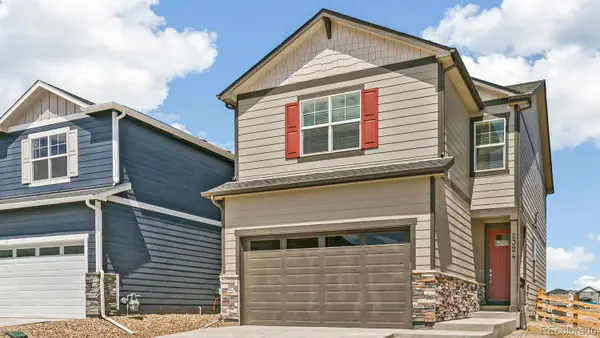 $436,045Active4 beds 3 baths1,713 sq. ft.
$436,045Active4 beds 3 baths1,713 sq. ft.6121 Alpine Ridge Drive, Colorado Springs, CO 80925
MLS# 3258140Listed by: D.R. HORTON REALTY, LLC - New
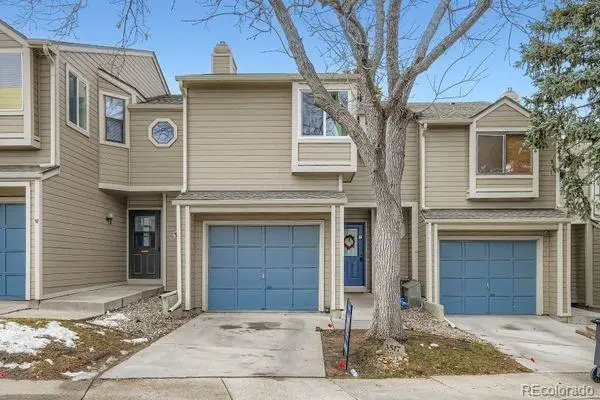 $249,900Active-- beds -- baths1,196 sq. ft.
$249,900Active-- beds -- baths1,196 sq. ft.3517 Atlantic Drive, Colorado Springs, CO 80910
MLS# 8572114Listed by: JUDY GLASSMAN - INDIVIDUAL PROPRIETOR - New
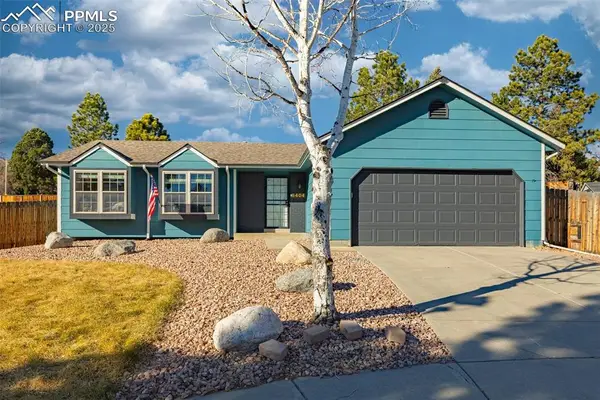 $585,000Active4 beds 3 baths2,534 sq. ft.
$585,000Active4 beds 3 baths2,534 sq. ft.6404 Leadville Circle, Colorado Springs, CO 80919
MLS# 3839894Listed by: KELLER WILLIAMS PREMIER REALTY 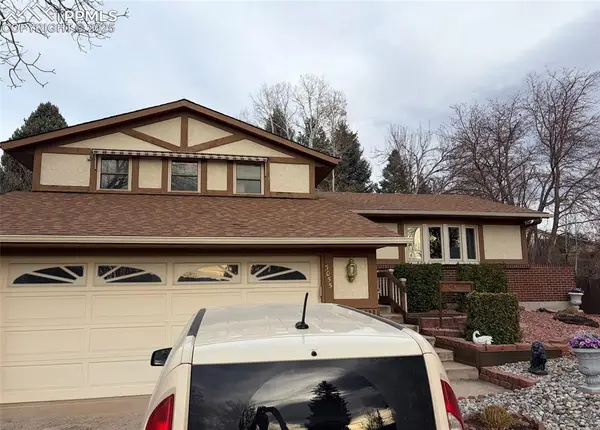 $404,000Pending3 beds 3 baths1,630 sq. ft.
$404,000Pending3 beds 3 baths1,630 sq. ft.3055 Windward Way, Colorado Springs, CO 80917
MLS# 7225590Listed by: ORCHARD BROKERAGE LLC- New
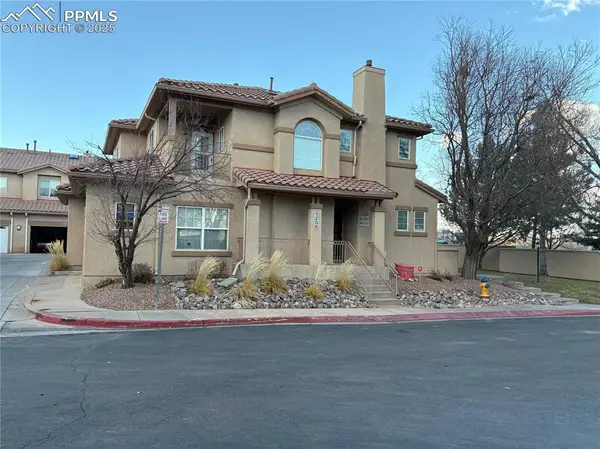 $325,500Active2 beds 3 baths1,229 sq. ft.
$325,500Active2 beds 3 baths1,229 sq. ft.3206 Atrium Point, Colorado Springs, CO 80906
MLS# 9740829Listed by: SELLER'S BROKER REALTY, INC - New
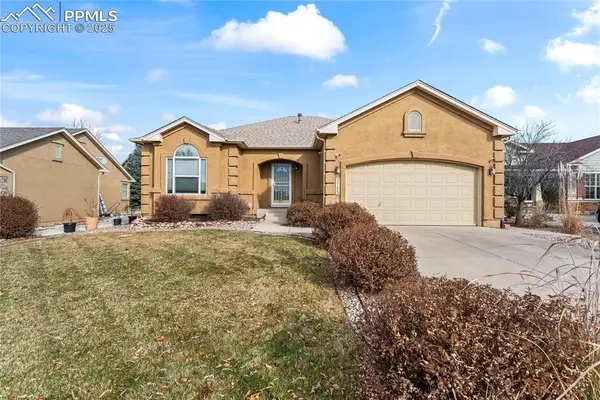 $560,000Active5 beds 3 baths3,196 sq. ft.
$560,000Active5 beds 3 baths3,196 sq. ft.3745 Allgood Drive, Colorado Springs, CO 80911
MLS# 2210873Listed by: EXP REALTY LLC - New
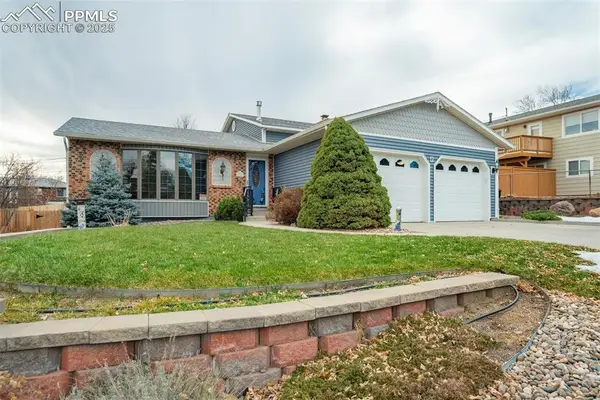 $450,000Active4 beds 3 baths2,428 sq. ft.
$450,000Active4 beds 3 baths2,428 sq. ft.2249 Glenwood Circle, Colorado Springs, CO 80909
MLS# 1031521Listed by: RE/MAX REAL ESTATE GROUP LLC
