1217 Commanchero Drive, Colorado Springs, CO 80915
Local realty services provided by:Better Homes and Gardens Real Estate Kenney & Company
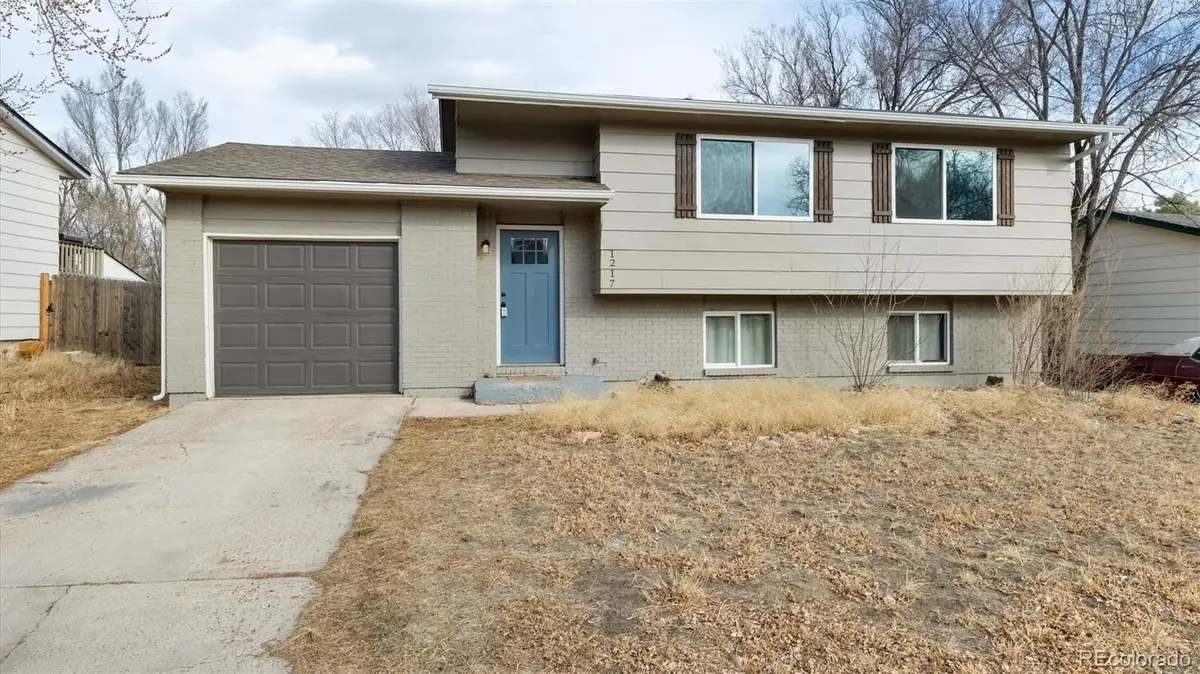
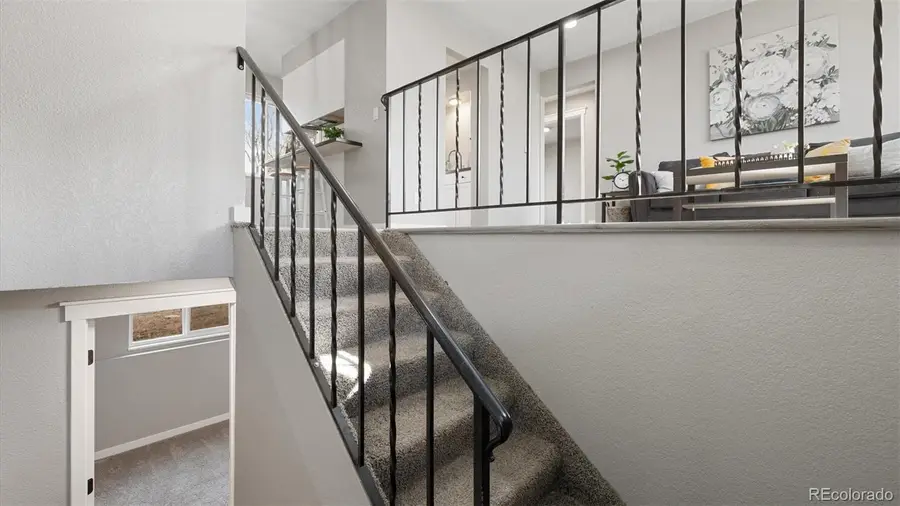
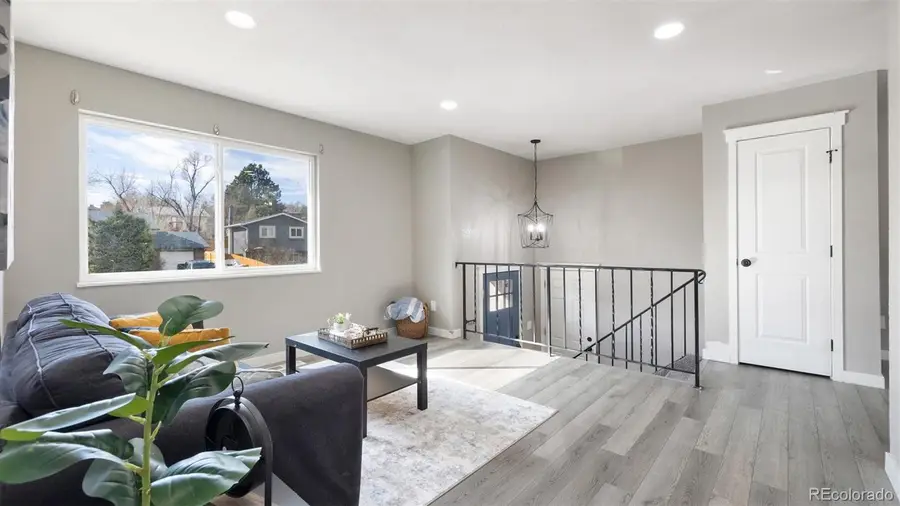
Listed by:monica breckenridgePinkteam@pinkrealty.com,719-393-7465
Office:pink realty
MLS#:4421666
Source:ML
Price summary
- Price:$350,000
- Price per sq. ft.:$239.89
About this home
3BR, 2BA bi-level home located off the Powers Corridor in the Cimarron Hills neighborhood of Colorado Springs. Light and bright floor plan with LVP floors through most of the main level. As you enter the home, there is garage access off the Entry. Up the stairs, you’ll find a convenient coat closet, Living Room with large view window, a Dining Area off the Kitchen with a breakfast bar, and Galley Kitchen that features a pantry closet, ample wood cabinets, and solid surface countertops for kitchen storage and easy food preparation. Appliances include a dishwasher, smooth top range oven, vent hood, counter microwave oven, and side by side refrigerator. Two generous upper-level Bedrooms with neutral carpet share a Full Bathroom that offers a vanity, mirrored medicine cabinet, and tiled tub/shower. Downstairs, the Garden Level provides a spacious Family Room with neutral carpet, great for relaxing and watching your favorite movies or TV shows. There is a large Mechanical Room with washer/dryer hookups, cabinets, and a window, and a private 3rd Bedroom and Shower Bathroom for guests or in-laws. Extra deep 1-car attached garage, Lots of potential to build your very own backyard oasis in the spacious fenced backyard that includes a storage shed for tools and toys. Ideally located, this home is close to schools, parks, and St. Francis Hospital. Enjoy restaurants, shopping, and entertainment along the Powers Corridor. Easy 2-mile commute to Peterson Space Force Base. This home is ready for new owners to make it their own and create lots of lasting memories in it for years to come!
Contact an agent
Home facts
- Year built:1971
- Listing Id #:4421666
Rooms and interior
- Bedrooms:3
- Total bathrooms:2
- Full bathrooms:1
- Living area:1,459 sq. ft.
Heating and cooling
- Heating:Forced Air, Natural Gas
Structure and exterior
- Roof:Composition
- Year built:1971
- Building area:1,459 sq. ft.
- Lot area:0.16 Acres
Schools
- High school:Mitchell
- Middle school:Swigert
- Elementary school:McAuliffe
Utilities
- Water:Public
- Sewer:Public Sewer
Finances and disclosures
- Price:$350,000
- Price per sq. ft.:$239.89
- Tax amount:$1,210 (2023)
New listings near 1217 Commanchero Drive
- New
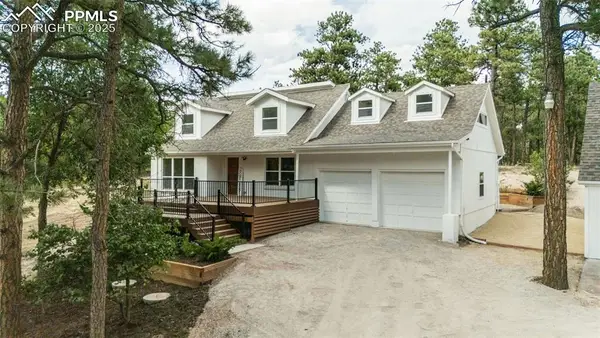 $930,000Active4 beds 4 baths2,566 sq. ft.
$930,000Active4 beds 4 baths2,566 sq. ft.11665 Greentree Road, Colorado Springs, CO 80908
MLS# 2432772Listed by: ABODE REAL ESTATE - New
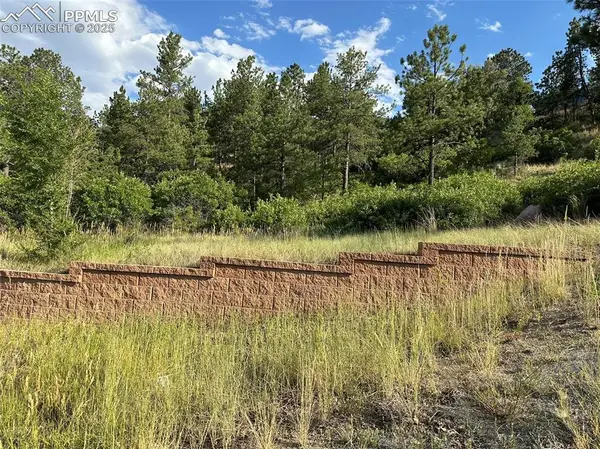 $190,000Active0.6 Acres
$190,000Active0.6 Acres45 E Woodmen Road, Colorado Springs, CO 80919
MLS# 4071265Listed by: RE/MAX ADVANTAGE REALTY, INC. - New
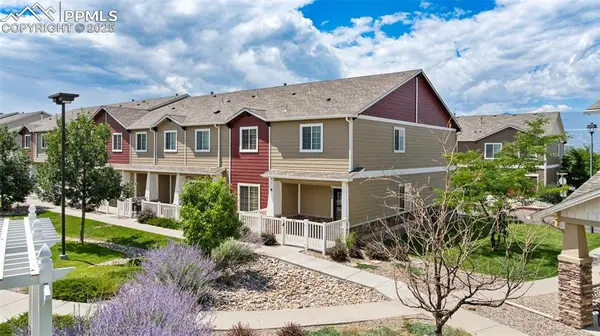 $349,900Active3 beds 3 baths2,066 sq. ft.
$349,900Active3 beds 3 baths2,066 sq. ft.3093 Wild Peregrine View, Colorado Springs, CO 80916
MLS# 4475244Listed by: EXP REALTY LLC - New
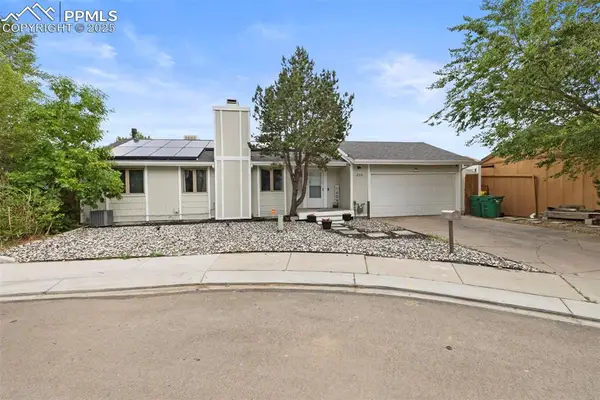 $435,000Active4 beds 3 baths2,254 sq. ft.
$435,000Active4 beds 3 baths2,254 sq. ft.825 San Gabriel Place, Colorado Springs, CO 80906
MLS# 4915040Listed by: SAGE DREAM HOMES - New
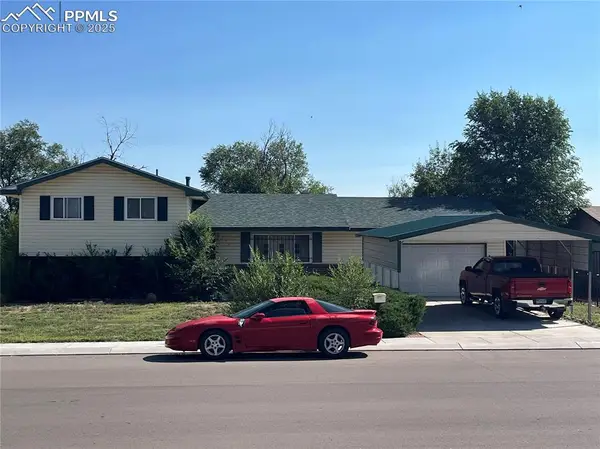 $299,900Active4 beds 2 baths1,610 sq. ft.
$299,900Active4 beds 2 baths1,610 sq. ft.2910 Pinnacle Drive, Colorado Springs, CO 80910
MLS# 7571055Listed by: SCHNEIDER PROPERTIES LLC - New
 $409,900Active4 beds 3 baths2,325 sq. ft.
$409,900Active4 beds 3 baths2,325 sq. ft.117 Security Boulevard, Colorado Springs, CO 80911
MLS# 3138552Listed by: EXP REALTY, LLC - New
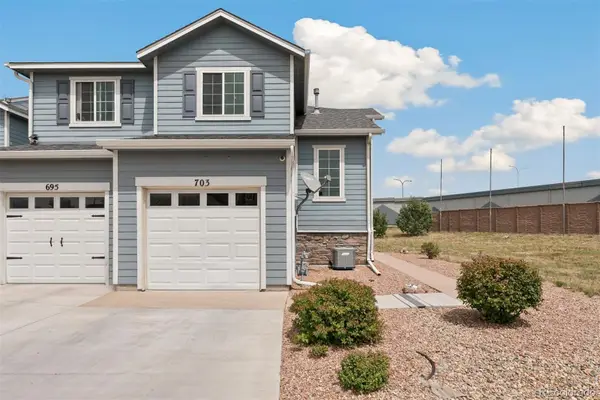 $335,000Active3 beds 3 baths1,770 sq. ft.
$335,000Active3 beds 3 baths1,770 sq. ft.703 Hailey Glenn View, Colorado Springs, CO 80916
MLS# 4795575Listed by: LIV SOTHEBY'S INTERNATIONAL REALTY - New
 $350,000Active5 beds 3 baths2,739 sq. ft.
$350,000Active5 beds 3 baths2,739 sq. ft.4150 Iron Horse Trail, Colorado Springs, CO 80917
MLS# 2550705Listed by: COLDWELL BANKER REALTY - New
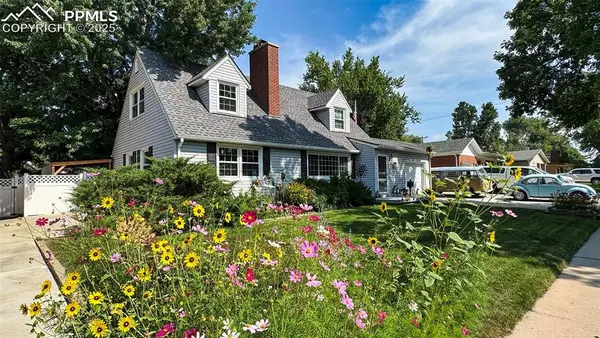 $520,000Active4 beds 3 baths4,462 sq. ft.
$520,000Active4 beds 3 baths4,462 sq. ft.2618 Meade Circle, Colorado Springs, CO 80907
MLS# 7394949Listed by: AXIOM REALTY - New
 $540,000Active5 beds 4 baths3,153 sq. ft.
$540,000Active5 beds 4 baths3,153 sq. ft.5894 Dolores Street, Colorado Springs, CO 80923
MLS# 8268462Listed by: REAL BROKER, LLC DBA REAL
