1230 Kelso Place, Colorado Springs, CO 80921
Local realty services provided by:Better Homes and Gardens Real Estate Kenney & Company
1230 Kelso Place,Colorado Springs, CO 80921
$2,150,000
- 5 Beds
- 4 Baths
- 5,304 sq. ft.
- Single family
- Active
Listed by:travis farristravisfarrishomes@gmail.com,719-822-3500
Office:exp realty, llc.
MLS#:1957418
Source:ML
Price summary
- Price:$2,150,000
- Price per sq. ft.:$405.35
- Monthly HOA dues:$125
About this home
Stunning custom home in the coveted Julep Estates within The Farm Community featuring 5,304 finished square feet on a
.44-acre lot with luxurious design, advanced systems, and exceptional indoor-outdoor living. This 5-bedroom, 4-bathroom
residence includes wide-plank hardwood flooring, soaring vaulted ceilings in the great room, and a 15’ sliding glass door
opening to a large covered deck and patio. The kitchen pulls out every stop to includes cherry cabinetry, a granite sink, all
top of the line Bosch and Thermador appliances, double ovens, soft-close drawers, walk-in pantry, and 42” upper cabinets.
The primary suite features a spa-style bathroom with steam shower, heated tile floors, hot tools drawer, and stackable
laundry in the closet. The basement offers a full wet bar, dedicated gym, rec room, three bedrooms, sauna and a finished
gym private flex room. The home includes a $60K+ Control4 smart system: whole-home audio, Triad speakers, motorized
Lutron shades, video doorbell, surveillance, and integrated lighting and climate control. Additional features include a dog
wash station, custom mudroom with lockers, and built-in bottle filler. The heated 3+ car garage spans 1,200 sq ft with an EV
charger and adjacent 210 sq ft workshop. Exterior amenities include professional landscaping, composite decking covered
and uncovered with 2 built in heaters, a built in gas firepit, hot tub pad, and direct access to community trails. Located in
Academy District 20, the home also includes extensive smart prewiring, R-49 insulation in vaulted ceilings, and upgraded
finishes throughout. Built for energy efficiency, comfort, and seamless living, this home delivers exceptional quality and
functionality. When it comes to luxury-its the little things throughout every aspect of the home that makes the difference.
Contact an agent
Home facts
- Year built:2022
- Listing ID #:1957418
Rooms and interior
- Bedrooms:5
- Total bathrooms:4
- Full bathrooms:3
- Living area:5,304 sq. ft.
Heating and cooling
- Cooling:Central Air
- Heating:Forced Air, Radiant
Structure and exterior
- Roof:Composition
- Year built:2022
- Building area:5,304 sq. ft.
- Lot area:0.42 Acres
Schools
- High school:Discovery Canyon
- Middle school:Discovery Canyon
- Elementary school:The Da Vinci Academy
Utilities
- Water:Public
- Sewer:Public Sewer
Finances and disclosures
- Price:$2,150,000
- Price per sq. ft.:$405.35
- Tax amount:$9,604 (2024)
New listings near 1230 Kelso Place
- New
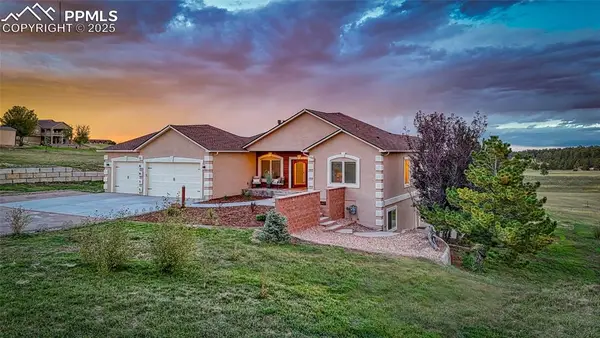 $1,250,000Active6 beds 5 baths4,405 sq. ft.
$1,250,000Active6 beds 5 baths4,405 sq. ft.16915 Cherry Crossing Drive, Colorado Springs, CO 80921
MLS# 2244593Listed by: KELLER WILLIAMS CLIENTS CHOICE REALTY - New
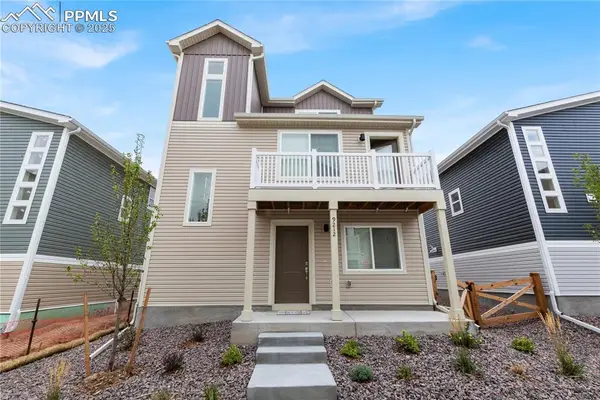 $417,000Active3 beds 2 baths1,311 sq. ft.
$417,000Active3 beds 2 baths1,311 sq. ft.9212 Twin Sisters Drive, Colorado Springs, CO 80927
MLS# 8523894Listed by: KELLER WILLIAMS CLIENTS CHOICE REALTY - New
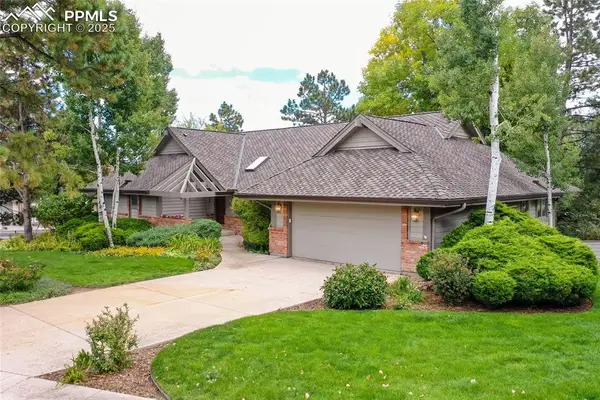 $925,000Active4 beds 4 baths3,672 sq. ft.
$925,000Active4 beds 4 baths3,672 sq. ft.215 Hidden Creek Drive, Colorado Springs, CO 80906
MLS# 8528797Listed by: ERA SHIELDS REAL ESTATE - New
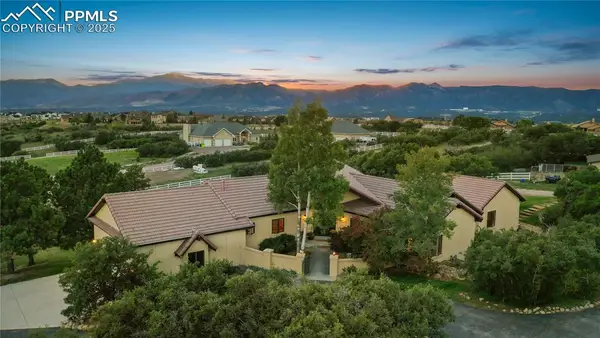 $1,495,000Active5 beds 5 baths5,496 sq. ft.
$1,495,000Active5 beds 5 baths5,496 sq. ft.12810 Abert Way, Colorado Springs, CO 80908
MLS# 9142654Listed by: RE/MAX REAL ESTATE GROUP LLC - New
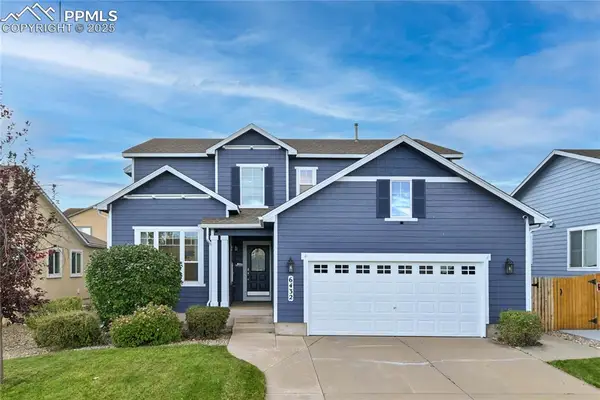 $540,000Active4 beds 3 baths3,348 sq. ft.
$540,000Active4 beds 3 baths3,348 sq. ft.6432 Crystal Mountain Road, Colorado Springs, CO 80923
MLS# 9233903Listed by: WORTH CLARK REALTY - New
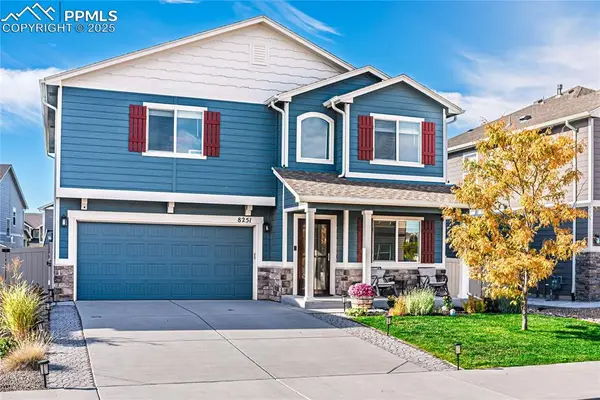 $479,900Active4 beds 3 baths2,266 sq. ft.
$479,900Active4 beds 3 baths2,266 sq. ft.8251 Graphite Drive, Colorado Springs, CO 80938
MLS# 9737427Listed by: FLAT RATE REALTY GROUP LLC - Coming Soon
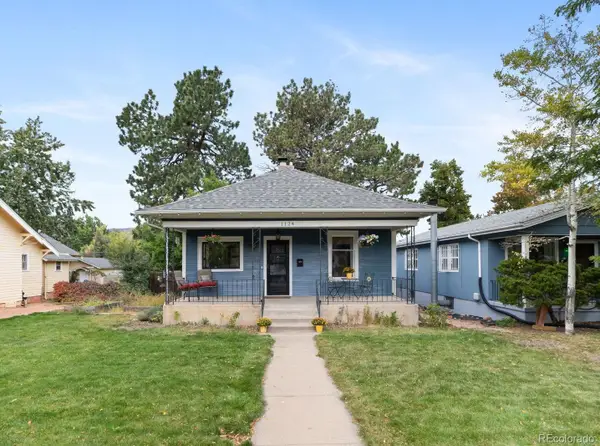 $535,000Coming Soon2 beds 1 baths
$535,000Coming Soon2 beds 1 baths1124 N Cedar Street, Colorado Springs, CO 80903
MLS# 8145527Listed by: 8Z REAL ESTATE - New
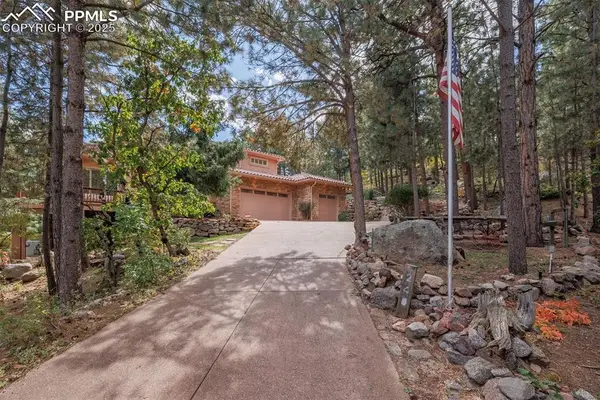 $825,000Active4 beds 3 baths4,454 sq. ft.
$825,000Active4 beds 3 baths4,454 sq. ft.245 Stonebeck Lane, Colorado Springs, CO 80906
MLS# 2556862Listed by: ERA SHIELDS REAL ESTATE - New
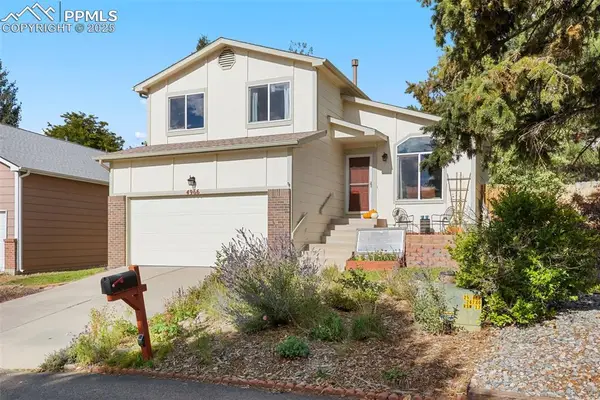 $430,000Active4 beds 3 baths1,722 sq. ft.
$430,000Active4 beds 3 baths1,722 sq. ft.4966 Galileo Drive, Colorado Springs, CO 80917
MLS# 6081061Listed by: EXP REALTY LLC - Open Sat, 11am to 2pmNew
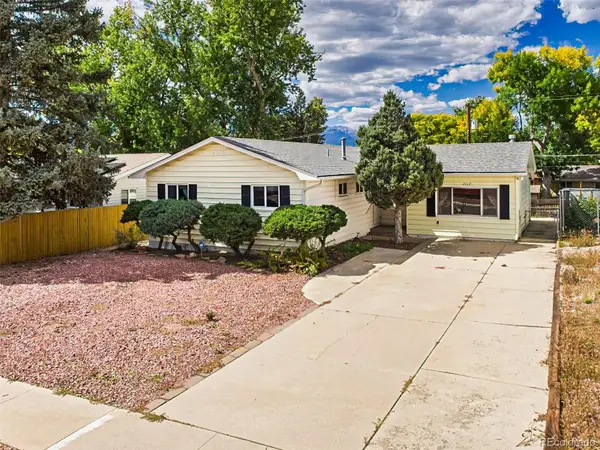 $334,900Active3 beds 2 baths1,415 sq. ft.
$334,900Active3 beds 2 baths1,415 sq. ft.2112 Alpine Drive, Colorado Springs, CO 80909
MLS# 4449511Listed by: PULSE REAL ESTATE GROUP LLC
