125 Terrace Drive, Colorado Springs, CO 80906
Local realty services provided by:Better Homes and Gardens Real Estate Kenney & Company
125 Terrace Drive,Colorado Springs, CO 80906
$680,000
- 5 Beds
- 4 Baths
- 2,594 sq. ft.
- Single family
- Active
Upcoming open houses
- Sun, Mar 0812:00 pm - 02:00 pm
Listed by: lauren collierLauren@LiveDreamColorado.com,719-272-1765
Office: live dream colorado llc.
MLS#:6381582
Source:ML
Price summary
- Price:$680,000
- Price per sq. ft.:$262.14
About this home
New construction located in Southwest Colorado Springs' new Creekwalk neighborhood. Near internationally acclaimed destination The Broadmoor, Today's Terrace at Creekwalk offers a contemporary home design in a coveted location. Select your favorite finish colors, and builder will complete within 60 days of contract. Modern exterior elevation welcomes you into this two-story with 5 bedrooms, 4 bathrooms, a 2 car garage, and a full unfinished basement! Featuring nine-foot ceilings on both the main and upper levels, the home includes central air conditioning, tankless water heater, and your choice of finishes throughout. Main level standard features include beautiful and long-lasting luxury vinyl floor and generous can lighting placement, with a gas fireplace in the living room and sliding door to the back yard from the dining room. Luxurious island, quartz counters, shaker style cabinets, and custom full tile backsplash will accentuate the kitchen along with stainless steel appliances, extended height 42 inch upper cabinetry, and pantry. The main level includes an additional bedroom at the front of the house, which would make an excellent office space. The powder room is nearby. Owner’s suite upstairs offer both a walk-in closet plus a second closet, and an attached bathroom with double sinks and a walk-in shower. You’ll catch some nice mountain views from the primary bedroom too! Laundry is upstairs with the three bedrooms. The basement offers a fifth bedroom with walk-in closet, full bathroom, wet bar, and family room. Today's Terrace at Creekwalk is convenient to I-25, Hwy 115, and a wide array of the newest shopping, dining and more exciting nearby amenities. This is an HOA-free community! Move in within 2 months!
Contact an agent
Home facts
- Year built:2024
- Listing ID #:6381582
Rooms and interior
- Bedrooms:5
- Total bathrooms:4
- Full bathrooms:2
- Half bathrooms:1
- Flooring:Carpet, Tile, Vinyl
- Kitchen Description:Dishwasher, Disposal, Kitchen Island, Microwave, Oven, Pantry, Range
- Basement:Yes
- Basement Description:Full, Interior Entry, Sump Pump
- Living area:2,594 sq. ft.
Heating and cooling
- Cooling:Central Air
- Heating:Forced Air, Natural Gas
Structure and exterior
- Roof:Composition
- Year built:2024
- Building area:2,594 sq. ft.
- Lot area:0.09 Acres
- Lot Features:Landscaped, Near Public Transit
- Architectural Style:Contemporary
- Construction Materials:Cement Siding, Frame, Stucco
- Exterior Features:Front Porch, Lighting
- Foundation Description:Slab
- Levels:2 Story
Schools
- High school:Palmer
- Middle school:North
- Elementary school:Adams
Utilities
- Water:Public
- Sewer:Public Sewer
Finances and disclosures
- Price:$680,000
- Price per sq. ft.:$262.14
- Tax amount:$503 (2024)
Features and amenities
- Laundry features:In Unit
- Amenities:Carbon Monoxide Detector(s), Double Pane Windows, Smoke Detector(s), Sump Pump, Tankless Water Heater
New listings near 125 Terrace Drive
- New
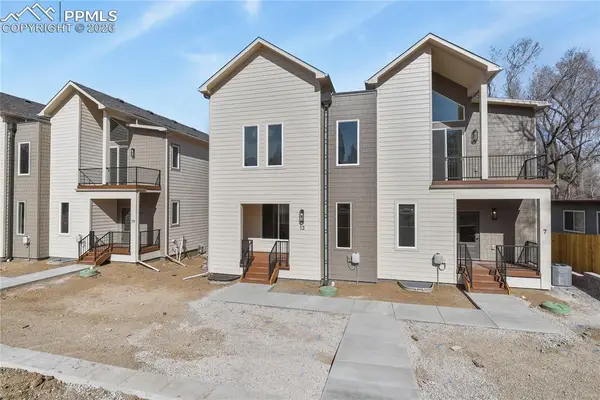 $789,000Active4 beds 4 baths2,282 sq. ft.
$789,000Active4 beds 4 baths2,282 sq. ft.25 Noyer Court, Colorado Springs, CO 80906
MLS# 1662814Listed by: PORCH & WILLOW LLC - New
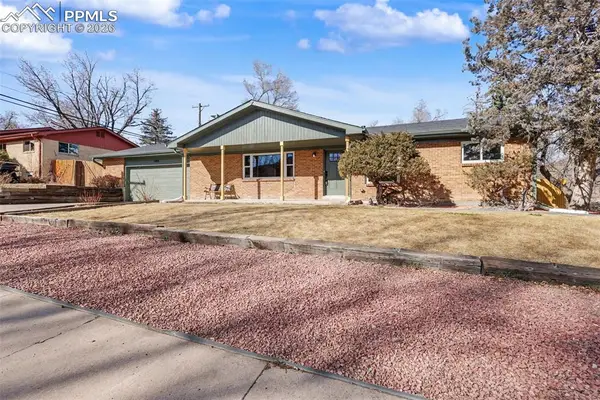 $675,000Active5 beds 3 baths2,802 sq. ft.
$675,000Active5 beds 3 baths2,802 sq. ft.1002 Milky Way, Colorado Springs, CO 80905
MLS# 2888179Listed by: THE CUTTING EDGE - New
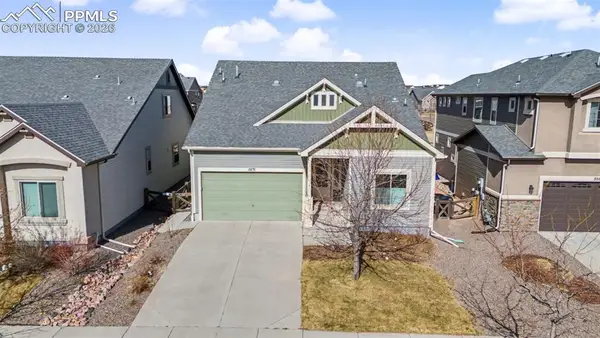 $500,000Active3 beds 3 baths2,001 sq. ft.
$500,000Active3 beds 3 baths2,001 sq. ft.8876 Briar Brush Lane, Colorado Springs, CO 80927
MLS# 3606146Listed by: EXP REALTY LLC - New
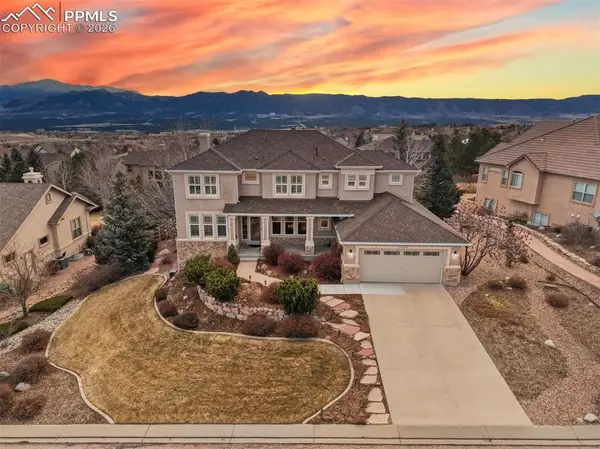 $899,000Active5 beds 4 baths4,265 sq. ft.
$899,000Active5 beds 4 baths4,265 sq. ft.2129 Diamond Creek Drive, Colorado Springs, CO 80921
MLS# 3920698Listed by: LIV SOTHEBY'S INTERNATIONAL REALTY CO SPRINGS - New
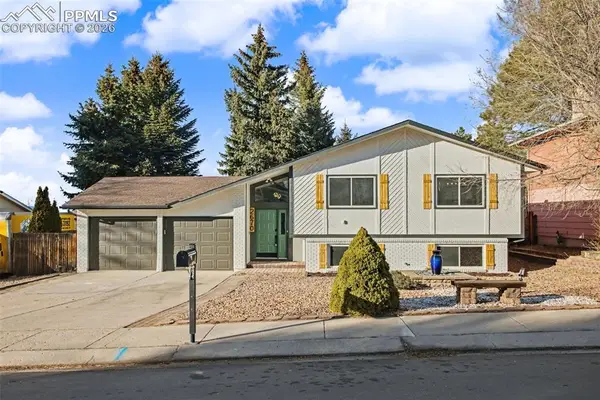 $517,719Active4 beds 3 baths2,760 sq. ft.
$517,719Active4 beds 3 baths2,760 sq. ft.2670 Roundtop Drive, Colorado Springs, CO 80918
MLS# 7045350Listed by: NEST EGG REALTY, LLC - New
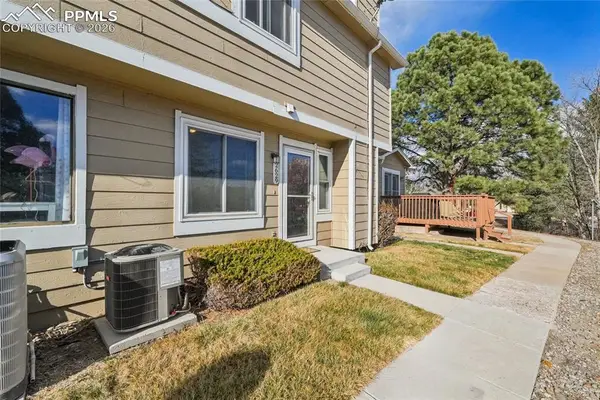 $330,000Active2 beds 2 baths1,003 sq. ft.
$330,000Active2 beds 2 baths1,003 sq. ft.2629 Hearthwood Lane, Colorado Springs, CO 80917
MLS# 9001970Listed by: RE/MAX REAL ESTATE GROUP LLC - New
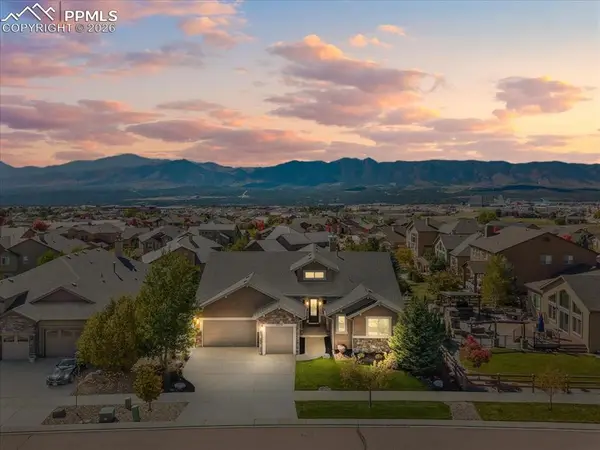 $1,375,000Active6 beds 6 baths5,004 sq. ft.
$1,375,000Active6 beds 6 baths5,004 sq. ft.13274 Dominus Way, Colorado Springs, CO 80921
MLS# 9667177Listed by: THE CUTTING EDGE - Coming Soon
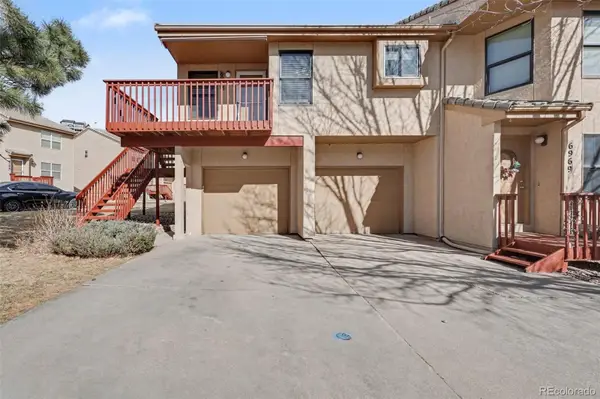 $285,000Coming Soon2 beds 1 baths
$285,000Coming Soon2 beds 1 baths6973 Yellowpine Drive, Colorado Springs, CO 80919
MLS# 5465581Listed by: RE/MAX PROFESSIONALS - New
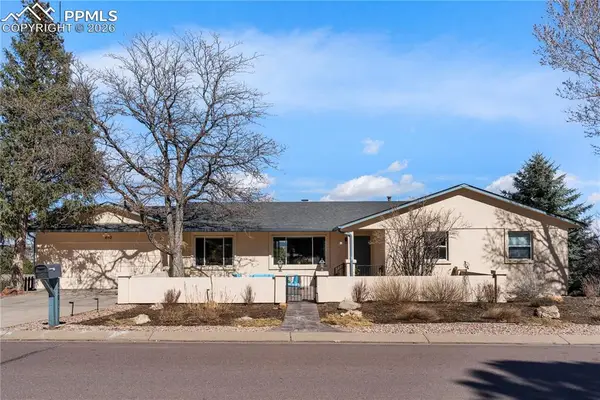 $850,000Active4 beds 4 baths3,550 sq. ft.
$850,000Active4 beds 4 baths3,550 sq. ft.870 Point Of The Pines Drive, Colorado Springs, CO 80919
MLS# 1211757Listed by: KELLER WILLIAMS PREMIER REALTY - New
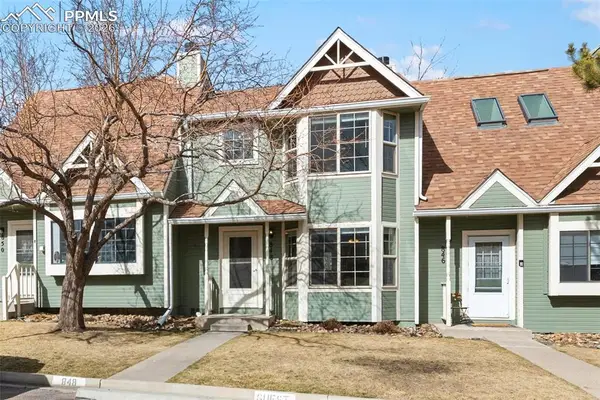 $283,000Active3 beds 2 baths1,334 sq. ft.
$283,000Active3 beds 2 baths1,334 sq. ft.848 London Green Way, Colorado Springs, CO 80906
MLS# 2128271Listed by: KELLER WILLIAMS CLIENTS CHOICE REALTY

