1298 Kachina Drive, Colorado Springs, CO 80915
Local realty services provided by:Better Homes and Gardens Real Estate Kenney & Company

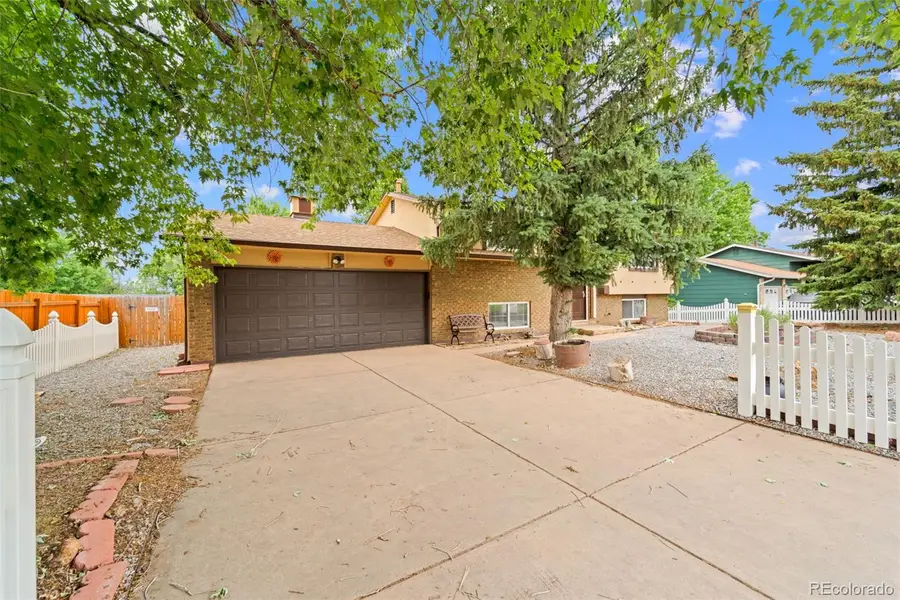
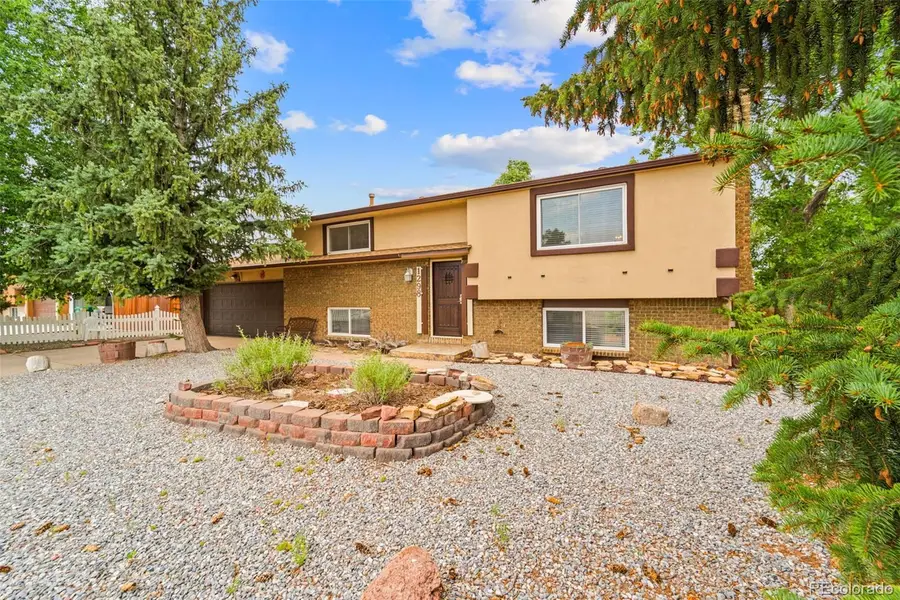
Listed by:charity breedcharitybreed@cosrealtors.com,719-619-9122
Office:keller williams partners realty
MLS#:2839795
Source:ML
Price summary
- Price:$410,000
- Price per sq. ft.:$207.38
About this home
Nestled in the coveted Cimarron Hills neighborhood, this one-of-a-kind, remodeled bi-level home strikes an ideal balance between modern luxury and tranquil mountain living. Thoughtfully upgraded with new flooring, modern fixtures, spa-inspired bathrooms, new railing, and a high-efficiency tankless water heater, the home is truly move-in ready. Large windows and a walkout deck frame breathtaking views of Pikes Peak and the Front Range, seamlessly bringing Colorado’s majestic beauty into your everyday life. Located roughly four miles (about a 10-minute drive) from Peterson Space Force Base and approximately nine miles (around 12–14 minutes) from Colorado Springs Airport, the property offers exceptional convenience for military families and frequent travelers. Set on a level .26-acre lot, its bi-level design maximizes living space and privacy while still providing easy access to shopping, dining, top-rated schools, and major thoroughfares. With turnkey renovations, dreamy mountain vistas, prime location, and luxurious seclusion, this home truly checks every box—and must be seen in person to fully appreciate its exceptional character and sophistication.
Contact an agent
Home facts
- Year built:1969
- Listing Id #:2839795
Rooms and interior
- Bedrooms:4
- Total bathrooms:2
- Full bathrooms:1
- Living area:1,977 sq. ft.
Heating and cooling
- Cooling:Central Air
- Heating:Forced Air, Natural Gas
Structure and exterior
- Roof:Composition
- Year built:1969
- Building area:1,977 sq. ft.
- Lot area:0.26 Acres
Schools
- High school:Mitchell
- Middle school:Jenkins
- Elementary school:McAuliffe
Utilities
- Water:Public
- Sewer:Public Sewer
Finances and disclosures
- Price:$410,000
- Price per sq. ft.:$207.38
- Tax amount:$1,079 (2024)
New listings near 1298 Kachina Drive
- New
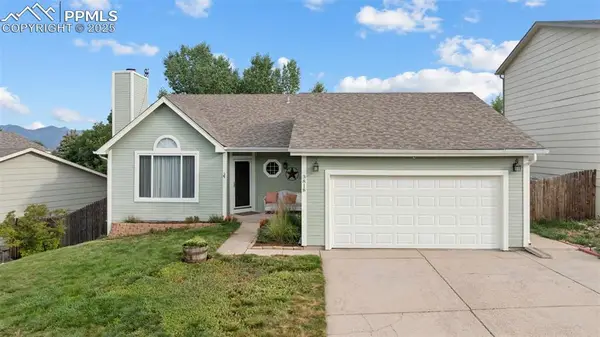 $429,900Active3 beds 2 baths1,491 sq. ft.
$429,900Active3 beds 2 baths1,491 sq. ft.3818 Topsail Drive, Colorado Springs, CO 80918
MLS# 1334985Listed by: EXIT REALTY DTC, CHERRY CREEK, PIKES PEAK - New
 $574,719Active4 beds 4 baths2,786 sq. ft.
$574,719Active4 beds 4 baths2,786 sq. ft.3160 Windjammer Drive, Colorado Springs, CO 80920
MLS# 3546231Listed by: NEST EGG REALTY, LLC - New
 $409,900Active3 beds 3 baths1,381 sq. ft.
$409,900Active3 beds 3 baths1,381 sq. ft.1930 Erin Loop, Colorado Springs, CO 80918
MLS# 7341834Listed by: COLORADO INVESTMENTS AND HOMES - New
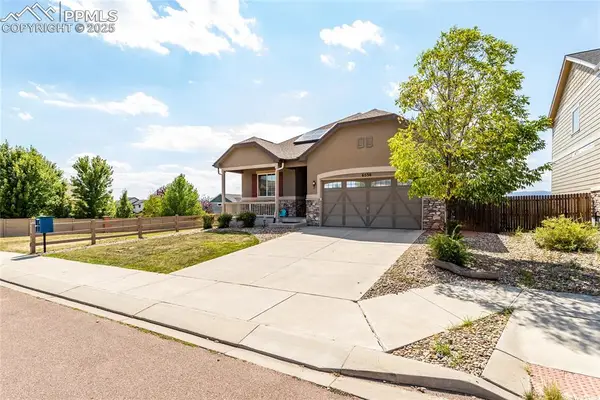 $564,999Active4 beds 3 baths2,835 sq. ft.
$564,999Active4 beds 3 baths2,835 sq. ft.6530 Van Winkle Drive, Colorado Springs, CO 80923
MLS# 8473443Listed by: PIKES PEAK DREAM HOMES REALTY - New
 $495,000Active3 beds 3 baths3,164 sq. ft.
$495,000Active3 beds 3 baths3,164 sq. ft.2215 Reed Grass Way, Colorado Springs, CO 80915
MLS# 8680701Listed by: PINK REALTY INC - New
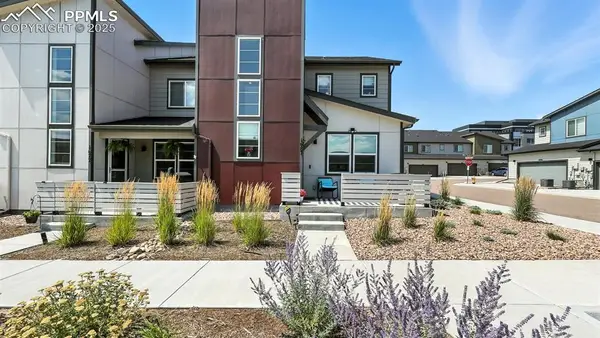 $450,000Active3 beds 3 baths1,773 sq. ft.
$450,000Active3 beds 3 baths1,773 sq. ft.1687 Blue Sapphire View, Colorado Springs, CO 80908
MLS# 9603401Listed by: KELLER WILLIAMS PREMIER REALTY - New
 $1,150,000Active4 beds 5 baths5,068 sq. ft.
$1,150,000Active4 beds 5 baths5,068 sq. ft.3065 Black Canyon Road, Colorado Springs, CO 80904
MLS# 3985816Listed by: KELLER WILLIAMS PREMIER REALTY - New
 $449,000Active2 beds 2 baths2,239 sq. ft.
$449,000Active2 beds 2 baths2,239 sq. ft.718 Sahwatch Street, Colorado Springs, CO 80903
MLS# 6149996Listed by: THE CUTTING EDGE - New
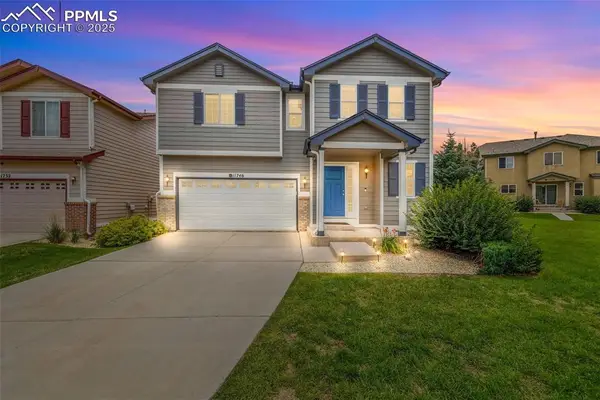 $435,000Active3 beds 3 baths1,566 sq. ft.
$435,000Active3 beds 3 baths1,566 sq. ft.11746 Black Maple Lane, Colorado Springs, CO 80921
MLS# 8667705Listed by: THE CUTTING EDGE - New
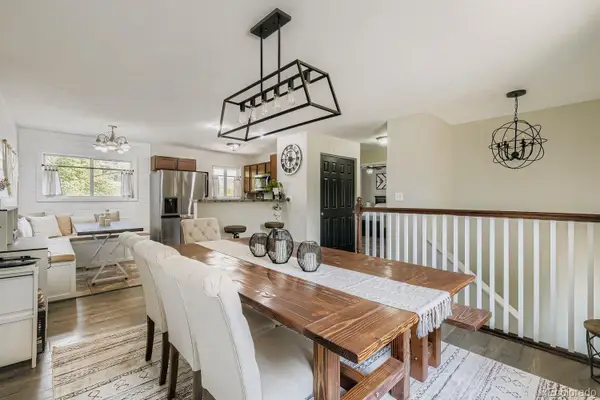 $400,000Active4 beds 2 baths1,690 sq. ft.
$400,000Active4 beds 2 baths1,690 sq. ft.2627 San Marcos Drive, Colorado Springs, CO 80910
MLS# 2914847Listed by: MAVI UNLIMITED INC
