13525 Wildoak Drive, Colorado Springs, CO 80908
Local realty services provided by:Better Homes and Gardens Real Estate Kenney & Company
13525 Wildoak Drive,Colorado Springs, CO 80908
$1,198,700
- 5 Beds
- 3 Baths
- 4,020 sq. ft.
- Single family
- Active
Listed by: lori van der wegeLORIVDW@GMAIL.COM,719-651-9292
Office: pikes peak dream homes realty
MLS#:6335581
Source:ML
Price summary
- Price:$1,198,700
- Price per sq. ft.:$298.18
About this home
Move-in-ready rancher in Black Forest County Club Estates. This 7.35-acre property is just what you have been waiting for! 5 bdrm, 3 ba home perfectly blends upscale finishes and thoughtful utility with room to work, live, and play. This home offers a gourmet kitchen with beautiful alder cabinets, an oversized granite island, a gas cooktop, a convection microwave, and a wall oven. The master bath features a custom double vanity and a tiled two-person walk-in shower. There are two additional bedrooms and a main-level office. The main level walks out to an oversized composite wood deck. This great home has zoned radiant heat in the basement and forced air natural gas heat with a/c on the main level. The finished basement features a Bowling Alley wood-topped wet bar with a built-in microwave oven and refrigerator. There are two pellet stoves, one on each level. The one in the basement will keep you warm while you play a game of ping-pong or watch a movie in the home theatre. Two additional bedrooms and a large bath make this a great space for you and your guests to enjoy! Lastly is the awesome 40 x 40 foot insulated RV/shop. This space will cover almost every need, whether to store your RV or give you that space for tinkering on cars or building your next project! 3-garage doors, 2-man doors, sheetrocked interior, 30 amp RV plug-in, and dump station, 220 plug for your welder. Built-in shelving, outdoor generator hookup, enclosed and installed on a concrete slab at the pole, ready for emergency power when needed. Buried fiber internet to both the shop and the home. The 7.35-acre lot has been cleared and fenced. The property is zoned for animals. The private hot tub area is a great place to retreat to at the end of a long day, or you may prefer the front porch, which gives you a perfect spot to sit and enjoy the beautiful sunset over Pikes Peak. So put this home on your must-see short list and come and see for yourself all this great house has to offer and MORE!
Contact an agent
Home facts
- Year built:2014
- Listing ID #:6335581
Rooms and interior
- Bedrooms:5
- Total bathrooms:3
- Full bathrooms:1
- Living area:4,020 sq. ft.
Heating and cooling
- Cooling:Central Air
- Heating:Forced Air, Hot Water, Natural Gas, Pellet Stove, Radiant Floor
Structure and exterior
- Roof:Composition
- Year built:2014
- Building area:4,020 sq. ft.
- Lot area:7.35 Acres
Schools
- High school:Liberty
- Middle school:Timberview
- Elementary school:Edith Wolford
Utilities
- Water:Well
- Sewer:Septic Tank
Finances and disclosures
- Price:$1,198,700
- Price per sq. ft.:$298.18
- Tax amount:$5,617 (2024)
New listings near 13525 Wildoak Drive
- New
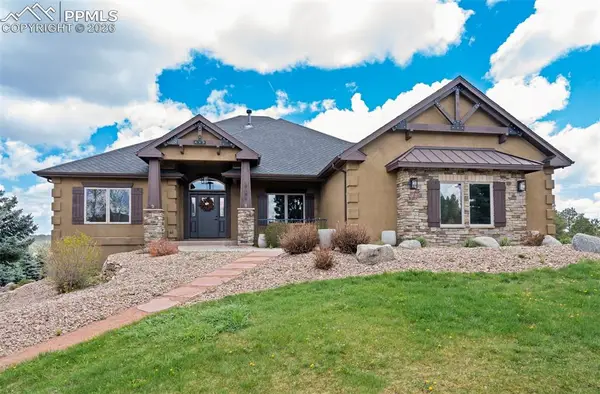 $1,199,900Active5 beds 4 baths4,446 sq. ft.
$1,199,900Active5 beds 4 baths4,446 sq. ft.17820 Pioneer Crossing, Colorado Springs, CO 80908
MLS# 4677454Listed by: VANTEGIC REAL ESTATE - Coming Soon
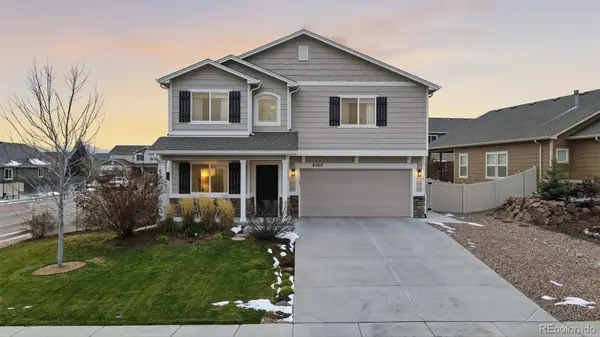 $554,000Coming Soon3 beds 3 baths
$554,000Coming Soon3 beds 3 baths8502 Admiral Way, Colorado Springs, CO 80908
MLS# 2371330Listed by: PINK REALTY - New
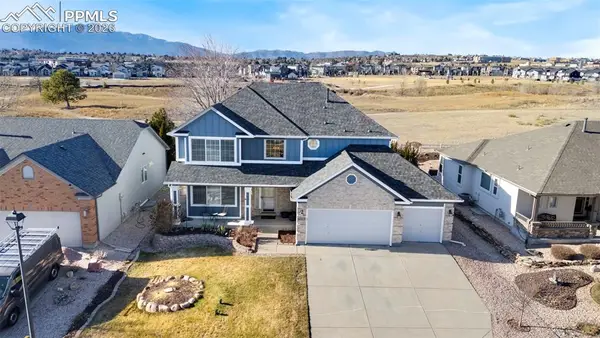 $599,900Active5 beds 4 baths3,526 sq. ft.
$599,900Active5 beds 4 baths3,526 sq. ft.3430 Pony Tracks Drive, Colorado Springs, CO 80922
MLS# 1369778Listed by: BERKSHIRE HATHAWAY HOMESERVICES ROCKY MOUNTAIN - New
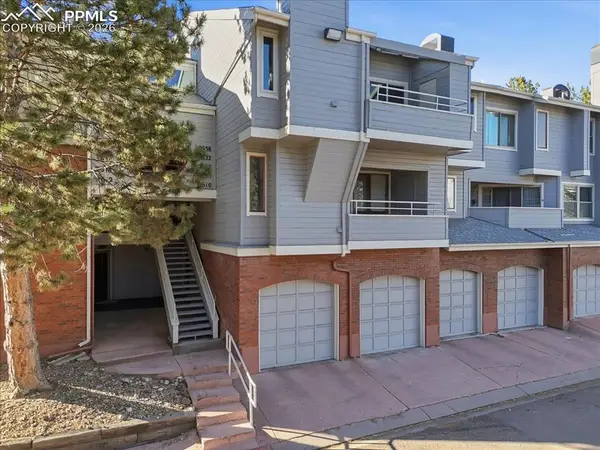 $175,000Active1 beds 1 baths645 sq. ft.
$175,000Active1 beds 1 baths645 sq. ft.3638 Iguana Drive, Colorado Springs, CO 80910
MLS# 3577852Listed by: KELLER WILLIAMS PREMIER REALTY - New
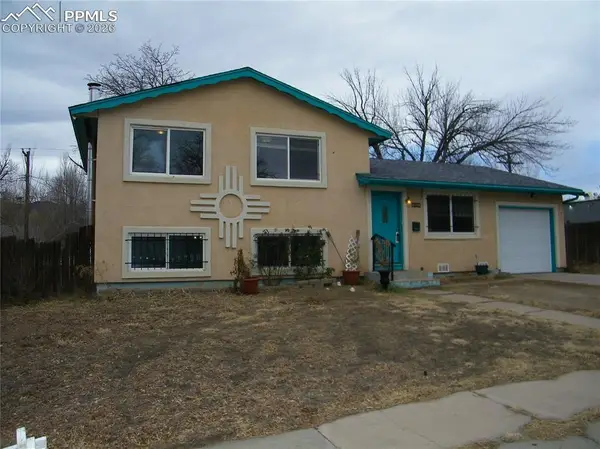 $340,000Active4 beds 3 baths1,599 sq. ft.
$340,000Active4 beds 3 baths1,599 sq. ft.604 Bryce Drive, Colorado Springs, CO 80910
MLS# 6958560Listed by: REMAX PROPERTIES - New
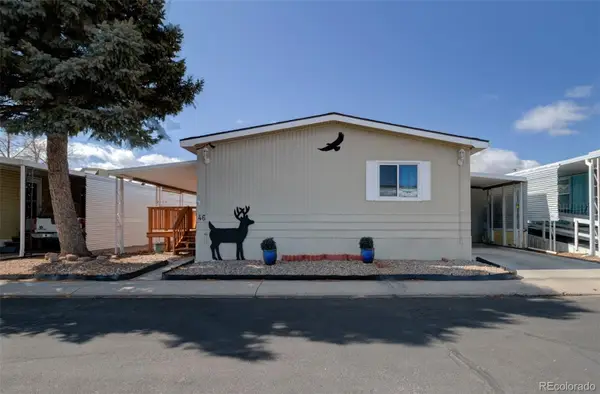 $66,900Active3 beds 2 baths1,344 sq. ft.
$66,900Active3 beds 2 baths1,344 sq. ft.205 N Murray Boulevard, Colorado Springs, CO 80916
MLS# 6980117Listed by: COLDWELL BANKER REALTY BK - New
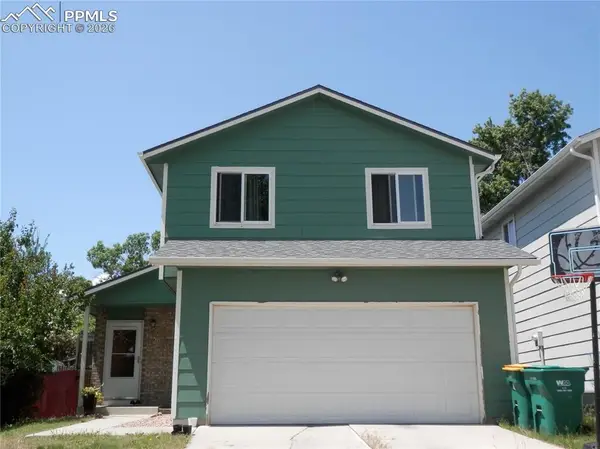 $375,000Active3 beds 3 baths1,910 sq. ft.
$375,000Active3 beds 3 baths1,910 sq. ft.4450 Chaparral Road, Colorado Springs, CO 80917
MLS# 1804393Listed by: FULL EQUITY REALTY - Coming Soon
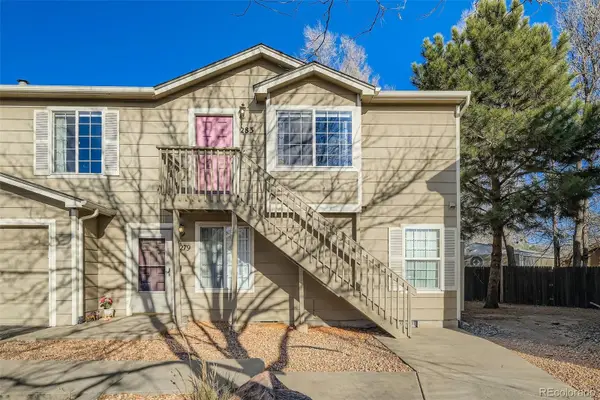 $260,000Coming Soon2 beds 2 baths
$260,000Coming Soon2 beds 2 baths283 Ellers Grove, Colorado Springs, CO 80916
MLS# 8711159Listed by: VIEW HOUSE REALTY - New
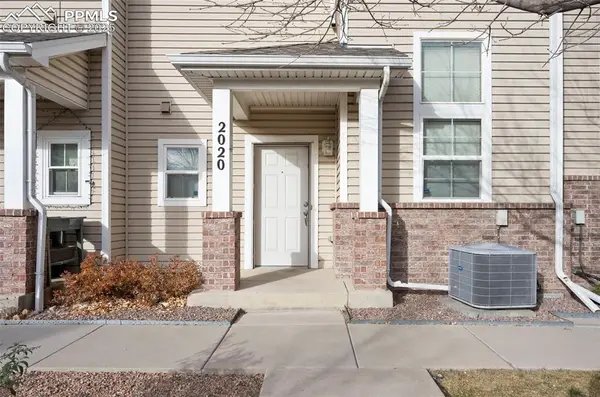 $300,000Active3 beds 3 baths1,489 sq. ft.
$300,000Active3 beds 3 baths1,489 sq. ft.2020 Squawbush Ridge Grove, Colorado Springs, CO 80910
MLS# 5971754Listed by: 8Z REAL ESTATE LLC - Coming Soon
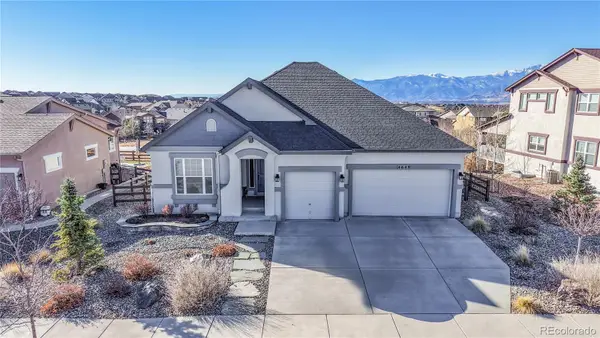 $850,000Coming Soon4 beds 3 baths
$850,000Coming Soon4 beds 3 baths4649 Hanging Lake Circle, Colorado Springs, CO 80924
MLS# 3329359Listed by: BERKSHIRE HATHAWAY HOMESERVICES COLORADO, LLC - HIGHLANDS RANCH REAL ESTATE
