1364 N Chestnut Street, Colorado Springs, CO 80905
Local realty services provided by:Better Homes and Gardens Real Estate Kenney & Company
1364 N Chestnut Street,Colorado Springs, CO 80905
$745,000
- 3 Beds
- 3 Baths
- 2,490 sq. ft.
- Single family
- Active
Listed by:janelle walstonjanelle@walstongroup.com,719-477-1410
Office:walston group real estate
MLS#:6108716
Source:ML
Price summary
- Price:$745,000
- Price per sq. ft.:$299.2
About this home
Welcome to Chestnut Ranch, a boutique enclave of new homes tucked into a well-established neighborhood less than a mile from downtown Colorado Springs and backing to Sondemann Park. This thoughtfully designed brand new 3-bedroom, 3-bath home blends modern finishes with timeless design. The open-concept main level features Mohawk luxury vinyl plank flooring, a gourmet kitchen with custom cabinetry from Plush Designs, soft-close doors and drawers, quartz countertops, and a farmhouse Carrara marble sink and backsplash as well as a full suite of stainless steel LG appliances. The large primary suite boasts a spa-inspired bath with quartz counters, double vanity, frameless glass shower, soaking tub, designer lighting, and a spacious walk-in closet. The main level also offers an additional bedroom, full bath, and large laundry room with sink and extra storage. Upstairs, this versatile space can serve as a secondary suite with a full bath and walk-in closet, media/entertaining area, or additional living space. The backyard is designed for outdoor living with a spacious concrete patio, retaining walls, and rear fencing, and a sprinkler/drip system stub-in for easy future landscaping. The two car attached garage includes 220v service for electric car charging. Additional highlights include Marvin fiberglass windows, Class 4 shingles with standing seam metal accents, high-efficiency furnace and A/C, custom metal railing, and is set up for a future residential elevator in the event stairs are a challenge. With a prime location near downtown, parks, and trail access, Chestnut Ranch offers a rare opportunity to own a new home in a mature, established neighborhood.
Contact an agent
Home facts
- Year built:2025
- Listing ID #:6108716
Rooms and interior
- Bedrooms:3
- Total bathrooms:3
- Full bathrooms:3
- Living area:2,490 sq. ft.
Heating and cooling
- Cooling:Central Air
- Heating:Forced Air, Natural Gas
Structure and exterior
- Roof:Composition
- Year built:2025
- Building area:2,490 sq. ft.
- Lot area:0.19 Acres
Schools
- High school:Coronado
- Middle school:Holmes
- Elementary school:Bristol
Utilities
- Water:Public
- Sewer:Public Sewer
Finances and disclosures
- Price:$745,000
- Price per sq. ft.:$299.2
- Tax amount:$1,039 (2024)
New listings near 1364 N Chestnut Street
- New
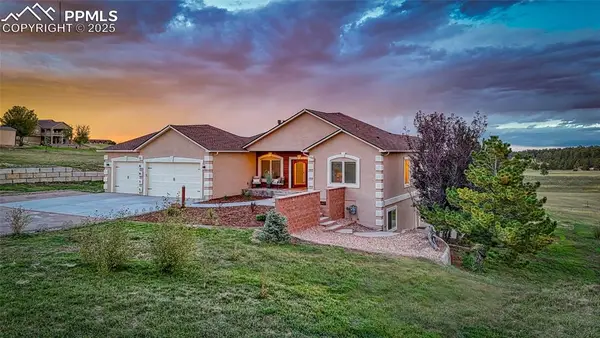 $1,250,000Active6 beds 5 baths4,405 sq. ft.
$1,250,000Active6 beds 5 baths4,405 sq. ft.16915 Cherry Crossing Drive, Colorado Springs, CO 80921
MLS# 2244593Listed by: KELLER WILLIAMS CLIENTS CHOICE REALTY - New
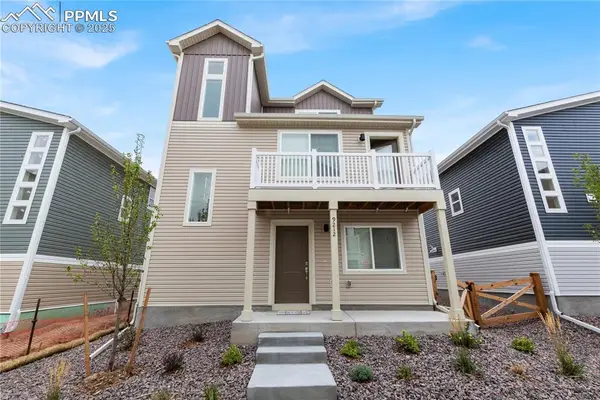 $417,000Active3 beds 2 baths1,311 sq. ft.
$417,000Active3 beds 2 baths1,311 sq. ft.9212 Twin Sisters Drive, Colorado Springs, CO 80927
MLS# 8523894Listed by: KELLER WILLIAMS CLIENTS CHOICE REALTY - New
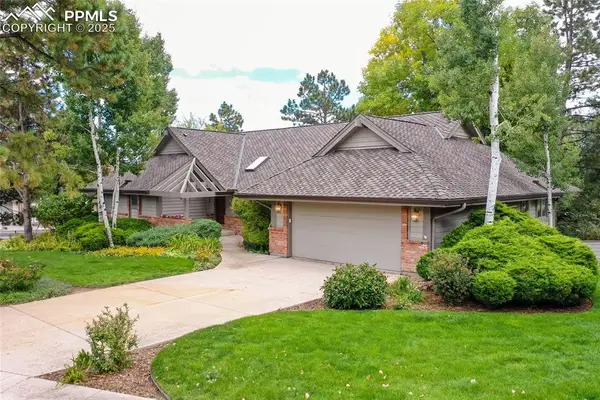 $925,000Active4 beds 4 baths3,672 sq. ft.
$925,000Active4 beds 4 baths3,672 sq. ft.215 Hidden Creek Drive, Colorado Springs, CO 80906
MLS# 8528797Listed by: ERA SHIELDS REAL ESTATE - New
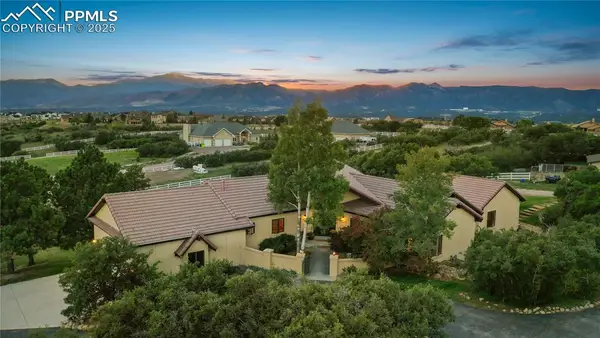 $1,495,000Active5 beds 5 baths5,496 sq. ft.
$1,495,000Active5 beds 5 baths5,496 sq. ft.12810 Abert Way, Colorado Springs, CO 80908
MLS# 9142654Listed by: RE/MAX REAL ESTATE GROUP LLC - New
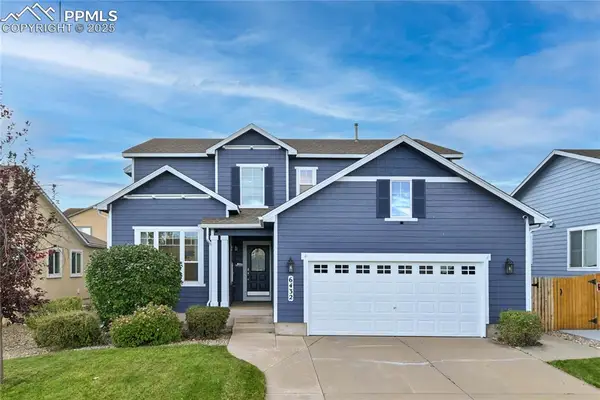 $540,000Active4 beds 3 baths3,348 sq. ft.
$540,000Active4 beds 3 baths3,348 sq. ft.6432 Crystal Mountain Road, Colorado Springs, CO 80923
MLS# 9233903Listed by: WORTH CLARK REALTY - New
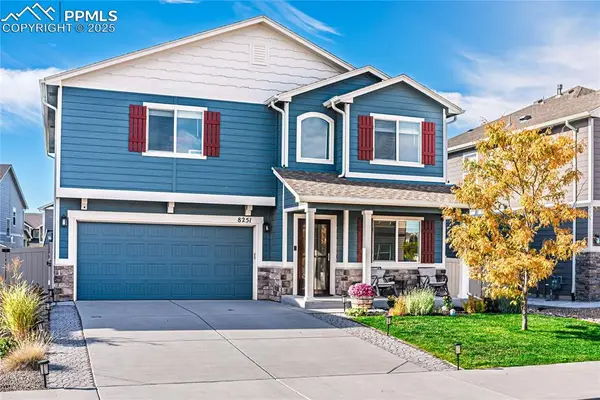 $479,900Active4 beds 3 baths2,266 sq. ft.
$479,900Active4 beds 3 baths2,266 sq. ft.8251 Graphite Drive, Colorado Springs, CO 80938
MLS# 9737427Listed by: FLAT RATE REALTY GROUP LLC - Coming Soon
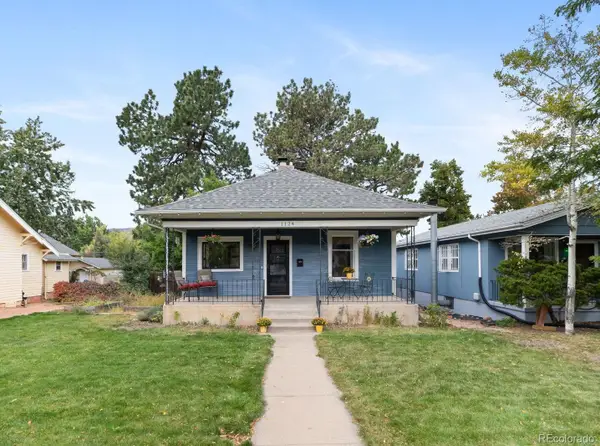 $535,000Coming Soon2 beds 1 baths
$535,000Coming Soon2 beds 1 baths1124 N Cedar Street, Colorado Springs, CO 80903
MLS# 8145527Listed by: 8Z REAL ESTATE - New
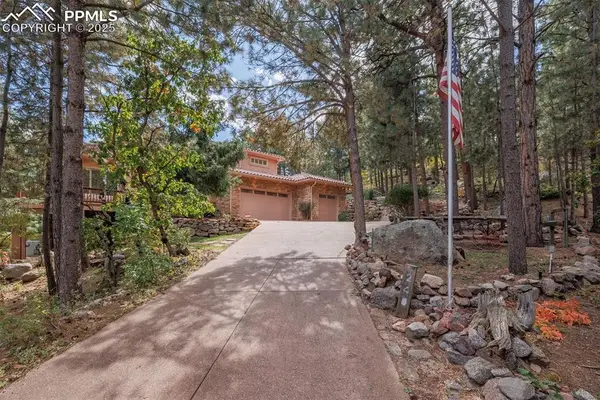 $825,000Active4 beds 3 baths4,454 sq. ft.
$825,000Active4 beds 3 baths4,454 sq. ft.245 Stonebeck Lane, Colorado Springs, CO 80906
MLS# 2556862Listed by: ERA SHIELDS REAL ESTATE - New
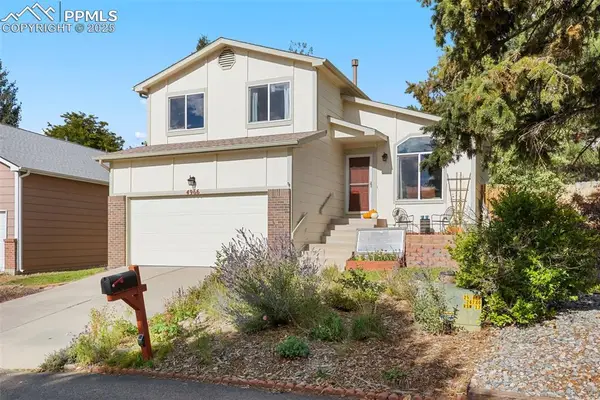 $430,000Active4 beds 3 baths1,722 sq. ft.
$430,000Active4 beds 3 baths1,722 sq. ft.4966 Galileo Drive, Colorado Springs, CO 80917
MLS# 6081061Listed by: EXP REALTY LLC - Open Sat, 11am to 2pmNew
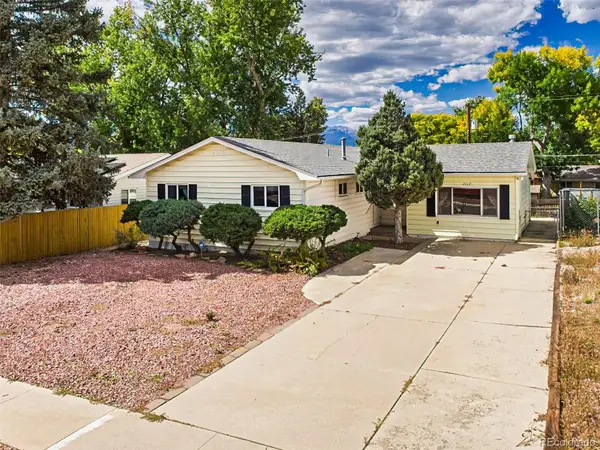 $334,900Active3 beds 2 baths1,415 sq. ft.
$334,900Active3 beds 2 baths1,415 sq. ft.2112 Alpine Drive, Colorado Springs, CO 80909
MLS# 4449511Listed by: PULSE REAL ESTATE GROUP LLC
