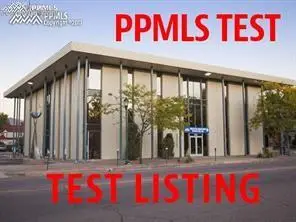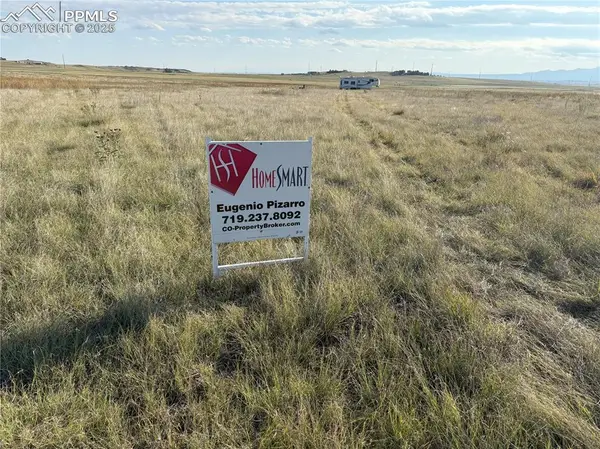13901 Penfold Drive, Colorado Springs, CO 80921
Local realty services provided by:Better Homes and Gardens Real Estate Kenney & Company
13901 Penfold Drive,Colorado Springs, CO 80921
$759,000
- 5 Beds
- 3 Baths
- 3,250 sq. ft.
- Single family
- Active
Listed by:maya lewiscsrealestatepro@gmail.com,719-930-1774
Office:redfin corporation
MLS#:6058459
Source:ML
Price summary
- Price:$759,000
- Price per sq. ft.:$233.54
- Monthly HOA dues:$126.67
About this home
Set on an elevated lot with unobstructed views of Pikes Peak, Cheyenne Mountain, and the Front Range, this Classic Homes Amber floor plan delivers main-level living in a beautifully maintained setting. Snow removal, trash pickup, and lawn mowing are all included for true maintenance-free living. Hardwood flooring runs throughout the main level, which features a bright living room with a gas fireplace, a casual dining space, and a kitchen outfitted with granite countertops, a tumbled tile backsplash, pantry, and ample cabinet space. Step out to the covered Trex deck with a remote-controlled shade screen, gas line for a grill, and open space views that stretch for miles. The main level includes a spacious primary suite with walk-in closet, dual vanities, and walk-in shower, plus two additional bedrooms, a full bathroom, and a laundry room. The recently finished walkout basement adds a generous rec room, two more bedrooms with a Jack and Jill bathroom, and a flexible space ideal for a home office, gym, or hobby area—already prewired for 7.1 surround sound. A covered patio and large unfinished storage area complete the lower level. The finished garage includes built-in wall cabinets and finished walls with texture and paint. Sitting on nearly a third of an acre, the home is surrounded by HOA-maintained landscaping, including the large open area behind the home. Located in an award-winning community with access to a golf course, clubhouse, pool, and nearby schools and amenities.
Contact an agent
Home facts
- Year built:2014
- Listing ID #:6058459
Rooms and interior
- Bedrooms:5
- Total bathrooms:3
- Full bathrooms:1
- Living area:3,250 sq. ft.
Heating and cooling
- Cooling:Central Air
- Heating:Forced Air
Structure and exterior
- Roof:Spanish Tile
- Year built:2014
- Building area:3,250 sq. ft.
- Lot area:0.3 Acres
Schools
- High school:Discovery Canyon
- Middle school:Discovery Canyon
- Elementary school:Discovery Canyon
Utilities
- Water:Public
- Sewer:Public Sewer
Finances and disclosures
- Price:$759,000
- Price per sq. ft.:$233.54
- Tax amount:$4,580 (2024)
New listings near 13901 Penfold Drive
 $596,001Active1 beds 7 baths120 sq. ft.
$596,001Active1 beds 7 baths120 sq. ft.Address Withheld By Seller, Colorado Springs, CO 80903
MLS# 612124Listed by: PIKES PEAK ASSOC OF REALTORS- New
 $575,000Active5 beds 3 baths2,340 sq. ft.
$575,000Active5 beds 3 baths2,340 sq. ft.5419 Gardenia Circle, Colorado Springs, CO 80918
MLS# 3869171Listed by: SOLID ROCK REALTY - New
 $300,000Active35 Acres
$300,000Active35 Acres12325 Prairie Sun Point, Colorado Springs, CO 80929
MLS# 7004813Listed by: HOMESMART - New
 $550,000Active3 beds 4 baths2,501 sq. ft.
$550,000Active3 beds 4 baths2,501 sq. ft.4564 Peak Crest View, Colorado Springs, CO 80918
MLS# 6224295Listed by: HOUSE HUNTERS, LLC - New
 $185,000Active2 beds 2 baths1,152 sq. ft.
$185,000Active2 beds 2 baths1,152 sq. ft.411 Lakewood Circle #B533, Colorado Springs, CO 80910
MLS# 1750890Listed by: THE PLATINUM GROUP - New
 Listed by BHGRE$450,000Active-- beds -- baths
Listed by BHGRE$450,000Active-- beds -- baths1239 Martin Drive, Colorado Springs, CO 80915
MLS# 8572117Listed by: BETTER HOMES AND GARDENS REAL ESTATE KENNEY & COMPANY - New
 $457,000Active3 beds 3 baths1,881 sq. ft.
$457,000Active3 beds 3 baths1,881 sq. ft.5340 Slickrock Drive, Colorado Springs, CO 80923
MLS# 1045605Listed by: TRELORA REALTY - New
 $415,000Active4 beds 3 baths1,825 sq. ft.
$415,000Active4 beds 3 baths1,825 sq. ft.1212 Westmoreland Road, Colorado Springs, CO 80907
MLS# 5549618Listed by: THE CUTTING EDGE - New
 $346,000Active3 beds 2 baths1,298 sq. ft.
$346,000Active3 beds 2 baths1,298 sq. ft.4725 Wineskin Circle, Colorado Springs, CO 80916
MLS# 1172467Listed by: EXP REALTY LLC - New
 $425,665Active3 beds 3 baths1,387 sq. ft.
$425,665Active3 beds 3 baths1,387 sq. ft.3371 Bivy Point, Colorado Springs, CO 80907
MLS# 1562715Listed by: KELLER WILLIAMS ACTION REALTY, LLC
