1404 Mica Lane, Colorado Springs, CO 80906
Local realty services provided by:Better Homes and Gardens Real Estate Kenney & Company
Listed by:tyra sandovalTyra@TyraSandoval.com,719-330-9440
Office:remax properties
MLS#:2359776
Source:ML
Price summary
- Price:$1,397,000
- Price per sq. ft.:$420.78
About this home
Priceless private setting on 5.7 AC yet minutes from top-ranked District 12 Schools, Bear Creek pickleball courts, the Broadmoor Hotel, shopping, restaurants, and more. Take advantage of the multitude of hiking and biking trails right outside your front door! This unique home offers many amenities. The entry way features impressive commercial-grade wall of windows, offering expansive views of both the city and the mountains. The great room and sitting area feature a dual-sided gas fireplace, providing both warmth & atmosphere during cooler winter days and evenings. The great room & sitting area feature a dual-sided gas fireplace, adding both warmth & atmosphere during cooler winter days. The kitchen features Incl: 5-burner Thermador gas cooktop, Sub-Zero refrigerator, wine fridge, vegetable sink, and coffee bar! The kitchen opens to the dining area w/more dramatic windows with views of the city and Mtn. An additional 2-sided fireplace gives warmth to the kitchen & dining area. Walkout to a concrete deck & new top of the line TimberTech Landmark deck from the kitchen & dining area. A perfect spot for morning coffee or end of the day relaxation! The primary bedroom has direct deck access, just steps from the hot tub included. The renovated 5-piece master bath features custom tile in the spacious walk-in shower, updated paint, mirrors, lighting, and in-floor heating for winter warmth. A 2nd washer & dryer are located just outside of this room for easy access! A 2nd main level ensuite completes this level. The lower walkout level incl a bright office/sitting room w/patio access a 3rd ensuite with washer/dryer hookups in the closet, 4th bedroom currently being used as a family room w/a Queen-sized Murphy bed & small loft. An add'l laundry room & ¾ bathroom completes this level. A lg one-car garage is attached & 2-car detached garage is perfect for outdoor equipment. This home has been lovingly cared for & ready for the next owner to enjoy for a lifetime!
Contact an agent
Home facts
- Year built:1966
- Listing ID #:2359776
Rooms and interior
- Bedrooms:4
- Total bathrooms:5
- Full bathrooms:2
- Half bathrooms:1
- Living area:3,320 sq. ft.
Heating and cooling
- Cooling:Central Air
- Heating:Forced Air
Structure and exterior
- Roof:Membrane
- Year built:1966
- Building area:3,320 sq. ft.
- Lot area:5.6 Acres
Schools
- High school:Cheyenne Mountain
- Middle school:Cheyenne Mountain
- Elementary school:Gold Camp
Utilities
- Water:Well
- Sewer:Septic Tank
Finances and disclosures
- Price:$1,397,000
- Price per sq. ft.:$420.78
- Tax amount:$4,945 (2024)
New listings near 1404 Mica Lane
- New
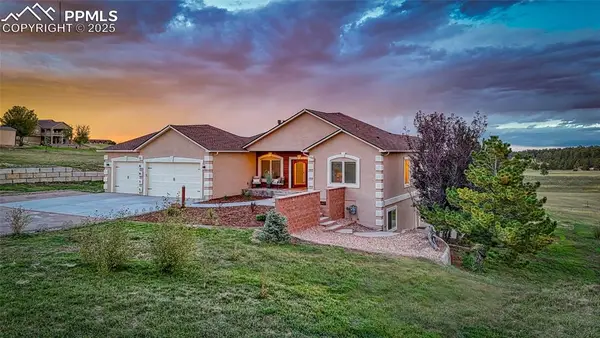 $1,250,000Active6 beds 5 baths4,405 sq. ft.
$1,250,000Active6 beds 5 baths4,405 sq. ft.16915 Cherry Crossing Drive, Colorado Springs, CO 80921
MLS# 2244593Listed by: KELLER WILLIAMS CLIENTS CHOICE REALTY - New
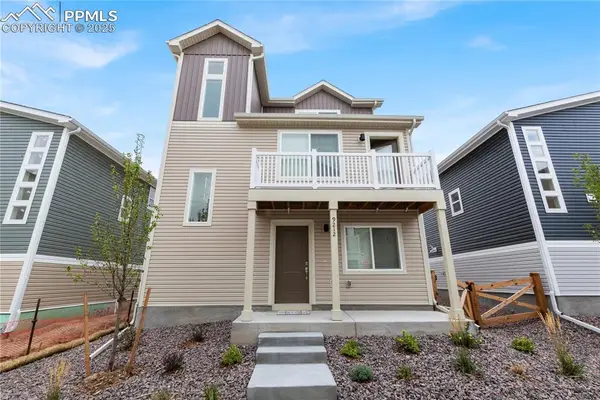 $417,000Active3 beds 2 baths1,311 sq. ft.
$417,000Active3 beds 2 baths1,311 sq. ft.9212 Twin Sisters Drive, Colorado Springs, CO 80927
MLS# 8523894Listed by: KELLER WILLIAMS CLIENTS CHOICE REALTY - New
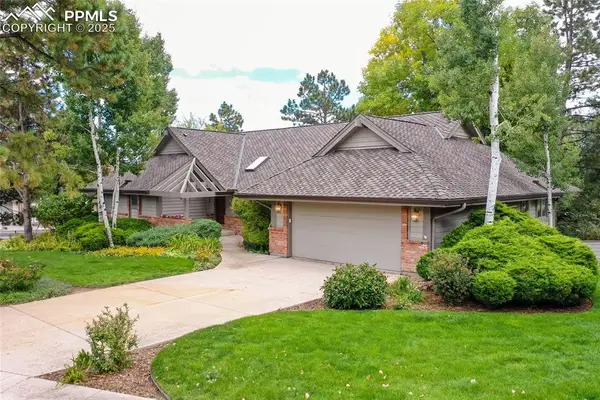 $925,000Active4 beds 4 baths3,672 sq. ft.
$925,000Active4 beds 4 baths3,672 sq. ft.215 Hidden Creek Drive, Colorado Springs, CO 80906
MLS# 8528797Listed by: ERA SHIELDS REAL ESTATE - New
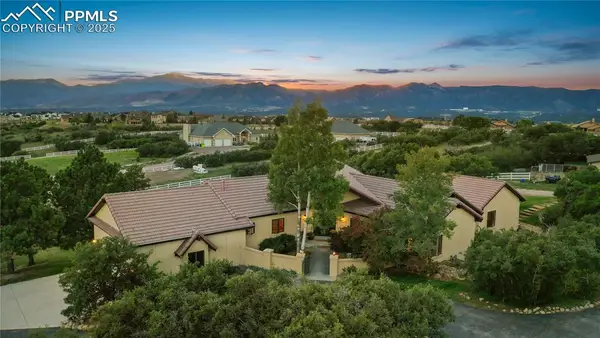 $1,495,000Active5 beds 5 baths5,496 sq. ft.
$1,495,000Active5 beds 5 baths5,496 sq. ft.12810 Abert Way, Colorado Springs, CO 80908
MLS# 9142654Listed by: RE/MAX REAL ESTATE GROUP LLC - New
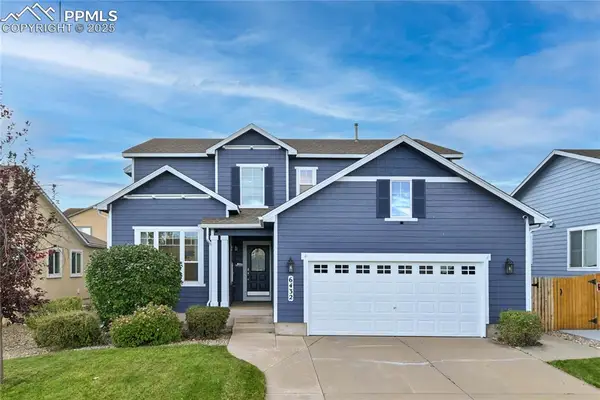 $540,000Active4 beds 3 baths3,348 sq. ft.
$540,000Active4 beds 3 baths3,348 sq. ft.6432 Crystal Mountain Road, Colorado Springs, CO 80923
MLS# 9233903Listed by: WORTH CLARK REALTY - New
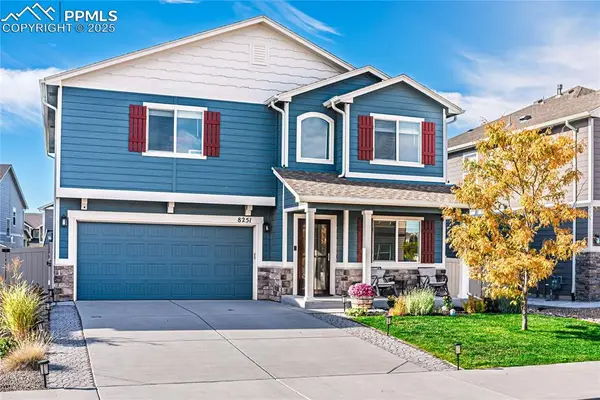 $479,900Active4 beds 3 baths2,266 sq. ft.
$479,900Active4 beds 3 baths2,266 sq. ft.8251 Graphite Drive, Colorado Springs, CO 80938
MLS# 9737427Listed by: FLAT RATE REALTY GROUP LLC - Coming Soon
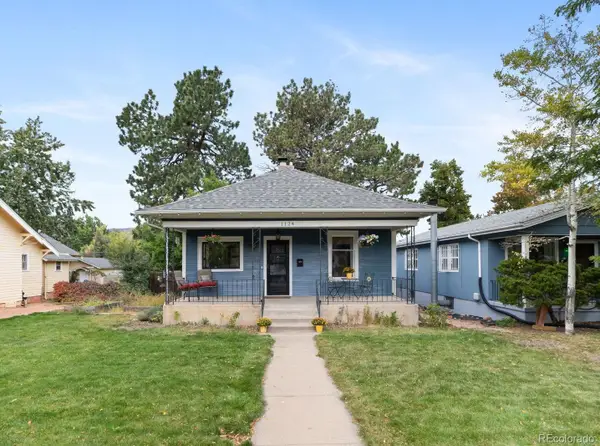 $535,000Coming Soon2 beds 1 baths
$535,000Coming Soon2 beds 1 baths1124 N Cedar Street, Colorado Springs, CO 80903
MLS# 8145527Listed by: 8Z REAL ESTATE - New
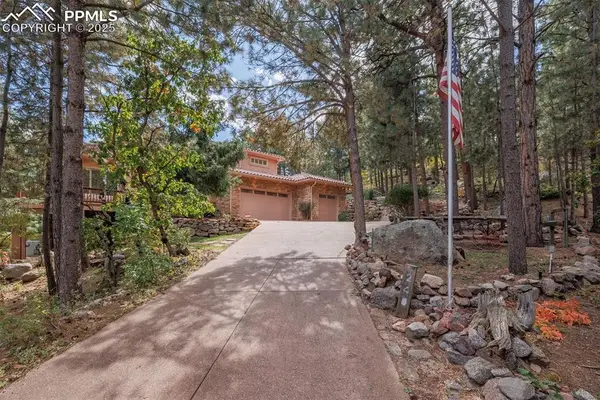 $825,000Active4 beds 3 baths4,454 sq. ft.
$825,000Active4 beds 3 baths4,454 sq. ft.245 Stonebeck Lane, Colorado Springs, CO 80906
MLS# 2556862Listed by: ERA SHIELDS REAL ESTATE - New
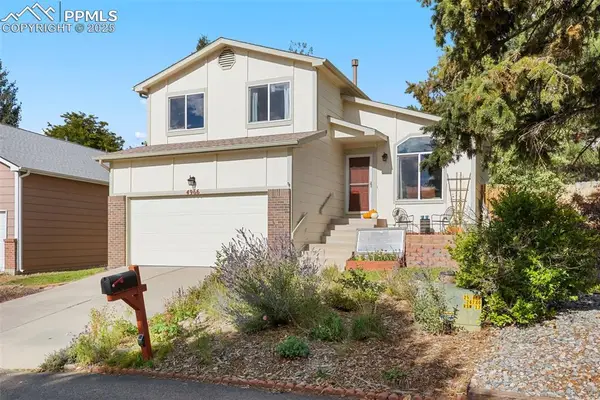 $430,000Active4 beds 3 baths1,722 sq. ft.
$430,000Active4 beds 3 baths1,722 sq. ft.4966 Galileo Drive, Colorado Springs, CO 80917
MLS# 6081061Listed by: EXP REALTY LLC - Open Sat, 11am to 2pmNew
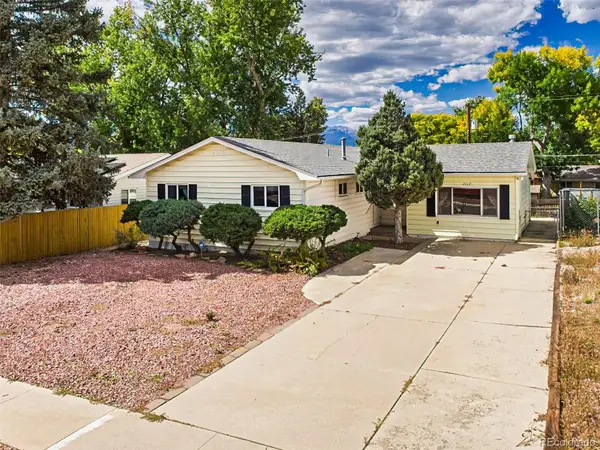 $334,900Active3 beds 2 baths1,415 sq. ft.
$334,900Active3 beds 2 baths1,415 sq. ft.2112 Alpine Drive, Colorado Springs, CO 80909
MLS# 4449511Listed by: PULSE REAL ESTATE GROUP LLC
