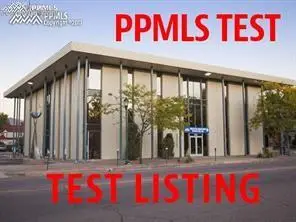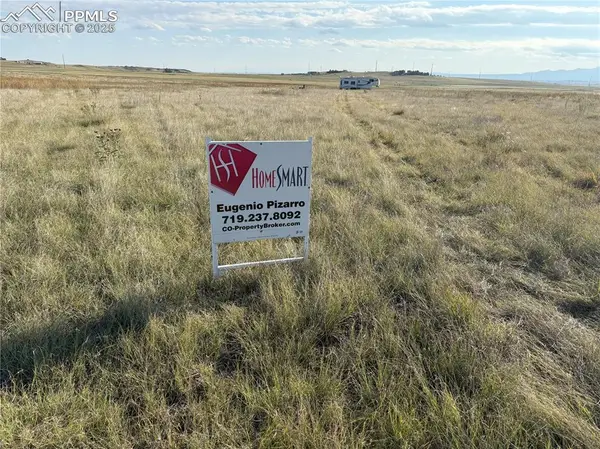1406 N Foote Avenue, Colorado Springs, CO 80909
Local realty services provided by:Better Homes and Gardens Real Estate Kenney & Company
1406 N Foote Avenue,Colorado Springs, CO 80909
$459,000
- 3 Beds
- 2 Baths
- 1,915 sq. ft.
- Single family
- Active
Listed by:ben brewer
Office:real estate experts
MLS#:S1061479
Source:CO_SAR
Price summary
- Price:$459,000
- Price per sq. ft.:$239.69
About this home
Welcome to 1406 N. Foote Ave., a charming 3-bed, 2-bath stucco ranch just south of Patty Jewett Golf Course. A gardener's dream, set on a beautifully landscaped 0.2-acre lot, this 1,915 sq ft home blends vintage character with thoughtful updates and modern comfort — all on one spacious level. Step inside to a bright, open great room with refinished real wood floors and two skylights that fill the space with natural light. The layout flows into an eat-in kitchen with a large pantry, ideal for casual meals or weekend gatherings. One bedroom has been fully remodeled, and a dedicated laundry room adds everyday convenience. The home features a newer roof (2019), updated windows (2018), and forced air heating with central A/C. With five off-street parking spaces and no stairs to climb, it’s as practical as it is welcoming. Out back, enjoy a private oasis with a refinished deck, a new concrete patio, mature fruit trees, raised garden beds, and a storage shed. The fully fenced yard offers both beauty and privacy. The front yard is equally inviting, with a rose garden and east-facing windows that catch the morning sun. Located in a quiet, tree-lined neighborhood near the new senior center, Good Neighbors Café, and just minutes to downtown, Memorial Hospital, and Colorado College — it’s a peaceful, connected place to call home. Come experience the comfort, charm, and livability of this lovingly maintained property.
Contact an agent
Home facts
- Year built:1951
- Listing ID #:S1061479
- Added:76 day(s) ago
- Updated:September 26, 2025 at 02:34 PM
Rooms and interior
- Bedrooms:3
- Total bathrooms:2
- Full bathrooms:1
- Living area:1,915 sq. ft.
Heating and cooling
- Cooling:1 Unit
- Heating:Electric, Forced Air
Structure and exterior
- Roof:Membrane
- Year built:1951
- Building area:1,915 sq. ft.
- Lot area:0.2 Acres
Utilities
- Water:Public, Water Available
- Sewer:Connected, Public Sewer, Sewer Available, Sewer Connected
Finances and disclosures
- Price:$459,000
- Price per sq. ft.:$239.69
- Tax amount:$1,369 (2024)
New listings near 1406 N Foote Avenue
 $596,001Active1 beds 7 baths120 sq. ft.
$596,001Active1 beds 7 baths120 sq. ft.Address Withheld By Seller, Colorado Springs, CO 80903
MLS# 612124Listed by: PIKES PEAK ASSOC OF REALTORS- New
 $575,000Active5 beds 3 baths2,340 sq. ft.
$575,000Active5 beds 3 baths2,340 sq. ft.5419 Gardenia Circle, Colorado Springs, CO 80918
MLS# 3869171Listed by: SOLID ROCK REALTY - New
 $300,000Active35 Acres
$300,000Active35 Acres12325 Prairie Sun Point, Colorado Springs, CO 80929
MLS# 7004813Listed by: HOMESMART - New
 $550,000Active3 beds 4 baths2,501 sq. ft.
$550,000Active3 beds 4 baths2,501 sq. ft.4564 Peak Crest View, Colorado Springs, CO 80918
MLS# 6224295Listed by: HOUSE HUNTERS, LLC - New
 $185,000Active2 beds 2 baths1,152 sq. ft.
$185,000Active2 beds 2 baths1,152 sq. ft.411 Lakewood Circle #B533, Colorado Springs, CO 80910
MLS# 1750890Listed by: THE PLATINUM GROUP - New
 Listed by BHGRE$450,000Active-- beds -- baths
Listed by BHGRE$450,000Active-- beds -- baths1239 Martin Drive, Colorado Springs, CO 80915
MLS# 8572117Listed by: BETTER HOMES AND GARDENS REAL ESTATE KENNEY & COMPANY - New
 $457,000Active3 beds 3 baths1,881 sq. ft.
$457,000Active3 beds 3 baths1,881 sq. ft.5340 Slickrock Drive, Colorado Springs, CO 80923
MLS# 1045605Listed by: TRELORA REALTY - New
 $415,000Active4 beds 3 baths1,825 sq. ft.
$415,000Active4 beds 3 baths1,825 sq. ft.1212 Westmoreland Road, Colorado Springs, CO 80907
MLS# 5549618Listed by: THE CUTTING EDGE - New
 $346,000Active3 beds 2 baths1,298 sq. ft.
$346,000Active3 beds 2 baths1,298 sq. ft.4725 Wineskin Circle, Colorado Springs, CO 80916
MLS# 1172467Listed by: EXP REALTY LLC - New
 $425,665Active3 beds 3 baths1,387 sq. ft.
$425,665Active3 beds 3 baths1,387 sq. ft.3371 Bivy Point, Colorado Springs, CO 80907
MLS# 1562715Listed by: KELLER WILLIAMS ACTION REALTY, LLC
