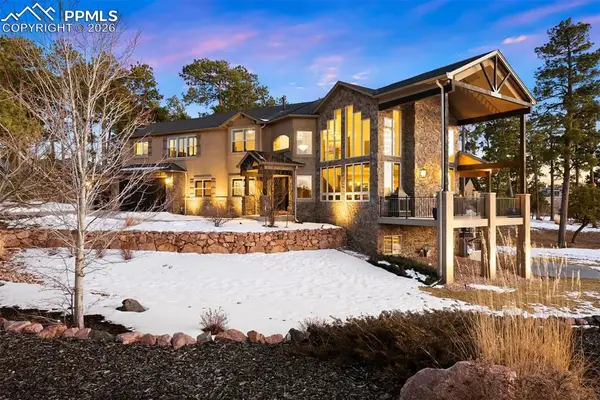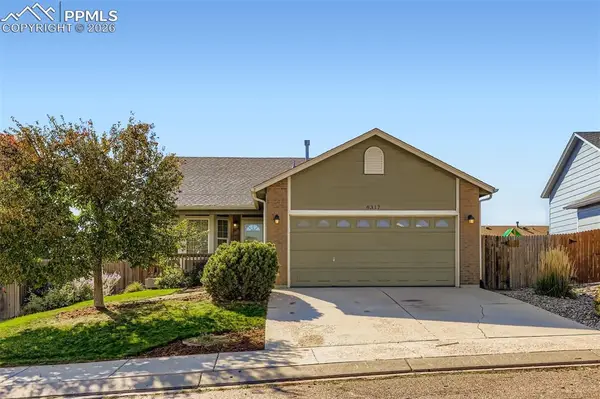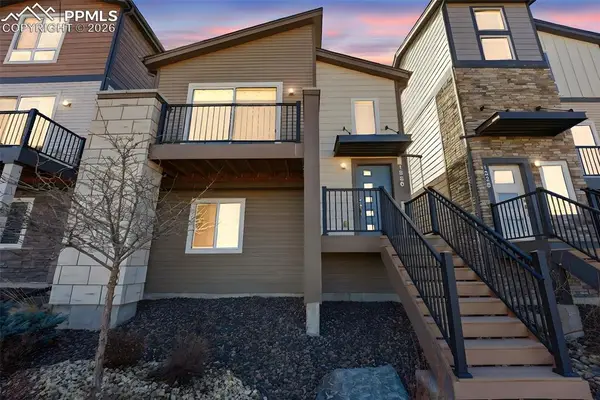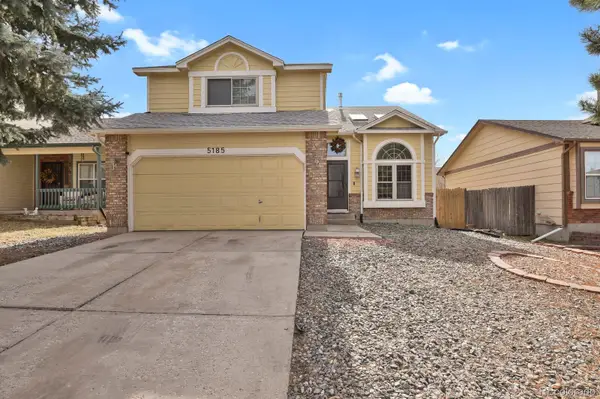14250 Aiken Ride View, Colorado Springs, CO 80926
Local realty services provided by:Better Homes and Gardens Real Estate Kenney & Company
Listed by: kristan rigdon asn cne epro gri
Office: homesmart
MLS#:2262320
Source:CO_PPAR
Price summary
- Price:$1,500,000
- Price per sq. ft.:$279.38
- Monthly HOA dues:$166.67
About this home
This exquisite Spanish Colonial Revival gem on 36 acres in the exclusive gated community of Turkey Canon Ranch Estates is tucked in the foothills of Colorado’s Front Range. Flanked on two sides by Aiken Canyon Nature Preserve, a Nature Conservancy Property, this home is in a landscape of shrublands, grass prairie, pinon, juniper, red rock formations, & mixed conifer forest. Subtle & elegant, this Spanish Colonial Revival home features Spanish-style arches, and wrought iron elements including a custom wrought iron double entry front door, railings, & ornate wrought iron patio gate, period light fixtures, hand-painted murals in the kitchen & each dining area, custom arched windows, hand-trowel wall finish throughout & a raised quatrefoil detail on the exterior accentuating the Spanish Colonial charm. A chef’s kitchen features a Stanley Waterford wood cook stove made in Ireland, a 6-burner gas range top, double oven, a warming drawer, quartz countertops, kitchen island w/cabinets on 2 sides & seating, baking height counter, Sub-Zero fridge, vegetable sink, walk-in pantry, breakfast area, & door to covered front veranda. The living room features a wood stove w/granite surround & a library w/floor-to-ceiling cherry built-in cabinets, cherry paneling, cozy window seat, & space for game table. The family room walks out to a second patio & is open to the formal dining room. The main patio area features a natural red rock wall & fabulous gas fireplace. The laundry/mud room, 2 baths, and a bedroom/office are all on the main level. Access to the second floor is provided by either elevator or stairs. The primary bedroom features a gas fireplace w/granite surround, a private balcony, ensuite bath w/steam shower, jetted tub, floor to ceiling marble, double sinks & walk-in closet. The home has radiant heat, AC, 9' ceilings, 8' doors, Pella windows, and has panoramic views of the Spanish Peaks & Wet Mountains. The HOA dues provide access to BLM at the back of Turkey Canon Ranch.
Contact an agent
Home facts
- Year built:2012
- Listing ID #:2262320
- Added:330 day(s) ago
- Updated:February 11, 2026 at 03:12 PM
Rooms and interior
- Bedrooms:4
- Total bathrooms:4
- Full bathrooms:2
- Half bathrooms:1
- Living area:5,369 sq. ft.
Heating and cooling
- Cooling:Central Air
- Heating:Radiant
Structure and exterior
- Roof:Tile
- Year built:2012
- Building area:5,369 sq. ft.
- Lot area:36.25 Acres
Schools
- High school:Florence
- Middle school:Florence
- Elementary school:Penrose
Utilities
- Water:Well
Finances and disclosures
- Price:$1,500,000
- Price per sq. ft.:$279.38
- Tax amount:$3,454 (2022)
New listings near 14250 Aiken Ride View
- New
 $1,425,000Active5 beds 4 baths4,603 sq. ft.
$1,425,000Active5 beds 4 baths4,603 sq. ft.17576 Cabin Hill Lane, Colorado Springs, CO 80908
MLS# 3207742Listed by: LIV SOTHEBY'S INTERNATIONAL REALTY CO SPRINGS - New
 $389,000Active4 beds 2 baths2,100 sq. ft.
$389,000Active4 beds 2 baths2,100 sq. ft.8317 Freestar Way, Colorado Springs, CO 80925
MLS# 3610117Listed by: RE/MAX ALLIANCE - CASTLE ROCK - New
 $395,000Active2 beds 2 baths1,340 sq. ft.
$395,000Active2 beds 2 baths1,340 sq. ft.7215 Heron Gulf View, Colorado Springs, CO 80922
MLS# 8340812Listed by: THE PLATINUM GROUP - New
 $459,900Active2 beds 2 baths1,302 sq. ft.
$459,900Active2 beds 2 baths1,302 sq. ft.1336 Plentiful Drive, Colorado Springs, CO 80921
MLS# 8459175Listed by: REALTY ONE GROUP APEX - New
 $425,000Active3 beds 4 baths1,911 sq. ft.
$425,000Active3 beds 4 baths1,911 sq. ft.5185 Paradox Drive, Colorado Springs, CO 80923
MLS# 9674857Listed by: BENFINA PROPERTIES LLC - New
 $325,000Active3 beds 2 baths1,590 sq. ft.
$325,000Active3 beds 2 baths1,590 sq. ft.23656 Redtail Drive, Colorado Springs, CO 80928
MLS# 1048971Listed by: COLDWELL BANKER REALTY - New
 $379,900Active3 beds 2 baths1,680 sq. ft.
$379,900Active3 beds 2 baths1,680 sq. ft.2120 Sarsi Drive, Colorado Springs, CO 80915
MLS# 1087493Listed by: SPRINGS HOMES INC - New
 $999,000Active4 beds 4 baths3,424 sq. ft.
$999,000Active4 beds 4 baths3,424 sq. ft.463 Mountain Pass View, Colorado Springs, CO 80906
MLS# 1193124Listed by: KELLER WILLIAMS PARTNERS - New
 $425,000Active3 beds 3 baths2,223 sq. ft.
$425,000Active3 beds 3 baths2,223 sq. ft.10316 Deer Meadow Circle, Colorado Springs, CO 80925
MLS# 1575618Listed by: ERA SHIELDS REAL ESTATE - New
 $399,900Active3 beds 2 baths1,390 sq. ft.
$399,900Active3 beds 2 baths1,390 sq. ft.2755 Haystack Drive, Colorado Springs, CO 80922
MLS# 1806623Listed by: REMAX PROPERTIES

