1433 Tweed Street, Colorado Springs, CO 80909
Local realty services provided by:Better Homes and Gardens Real Estate Kenney & Company
Listed by:jed johnson
Office:exp realty llc.
MLS#:7781494
Source:CO_PPAR
Price summary
- Price:$449,000
- Price per sq. ft.:$187.08
About this home
Step into timeless elegance with this beautifully preserved mid-century modern gem nestled in a quiet neighborhood just a stone's throw from Patty Jewett Golf Course. Clean lines, expansive windows, and thoughtful architectural details create a harmonious blend of vintage charm and contemporary comfort. Inside, the heart of the home is a fully remodeled kitchen that boasts sleek finishes, modern appliances, and a layout designed for both entertaining and everyday ease.
Sunlight pours through generous windows, illuminating every corner with warmth and energy. The open living spaces feel airy and inviting, with natural light enhancing the home’s signature design elements. Warm wood ceilings drape the space in organic beauty. Outside, you'll find not one, but two detached garages—a spacious two-car and an additional one-car—offering ample room for vehicles, hobbies, or storage. The backyard is an oasis of its own, complete with beautiful flowers, thoughtfully designed landscaping and privacy for all of your outdoor entertaining.
This home is a rare find for those who appreciate architectural integrity, modern updates, and the kind of light-filled living that never goes out of style.
Contact an agent
Home facts
- Year built:1955
- Listing ID #:7781494
- Added:43 day(s) ago
- Updated:October 07, 2025 at 08:54 PM
Rooms and interior
- Bedrooms:4
- Total bathrooms:2
- Full bathrooms:1
- Living area:2,400 sq. ft.
Heating and cooling
- Cooling:Central Air
- Heating:Forced Air
Structure and exterior
- Roof:Composite Shingle
- Year built:1955
- Building area:2,400 sq. ft.
- Lot area:0.2 Acres
Schools
- High school:Palmer
- Middle school:Galileo
- Elementary school:Queen Palmer
Utilities
- Water:Municipal
Finances and disclosures
- Price:$449,000
- Price per sq. ft.:$187.08
- Tax amount:$1,107 (2024)
New listings near 1433 Tweed Street
- New
 $1,195,000Active4 beds 4 baths4,360 sq. ft.
$1,195,000Active4 beds 4 baths4,360 sq. ft.5950 Buttermere Drive, Colorado Springs, CO 80906
MLS# 2705259Listed by: REMAX PROPERTIES - New
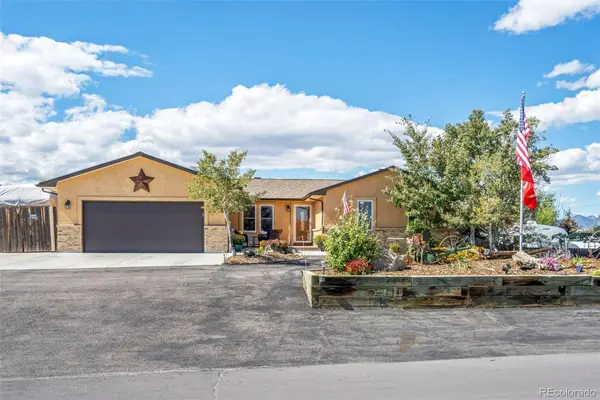 $989,000Active5 beds 3 baths3,542 sq. ft.
$989,000Active5 beds 3 baths3,542 sq. ft.5160 Sapphire Drive, Colorado Springs, CO 80918
MLS# 8802193Listed by: REMAX PROPERTIES - New
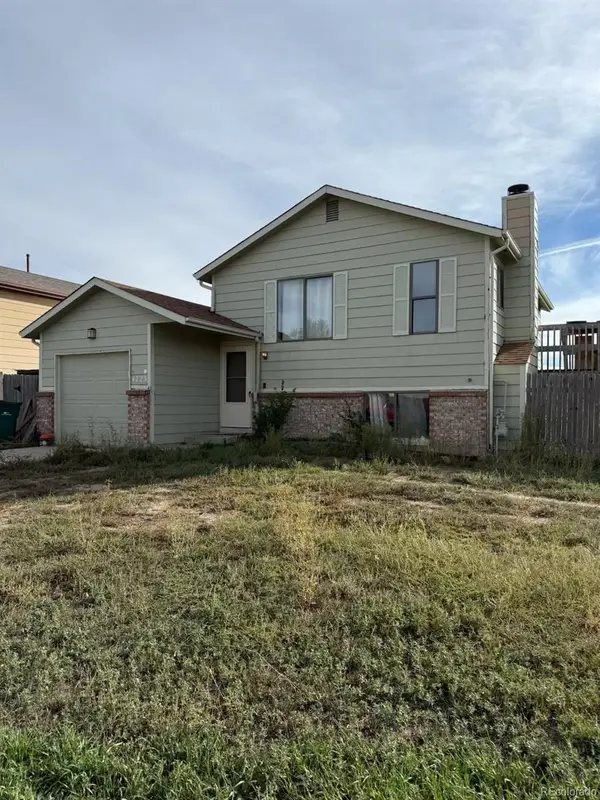 $346,000Active3 beds 2 baths1,298 sq. ft.
$346,000Active3 beds 2 baths1,298 sq. ft.4725 Wineskin Circle, Colorado Springs, CO 80916
MLS# 4821017Listed by: EXP REALTY, LLC - New
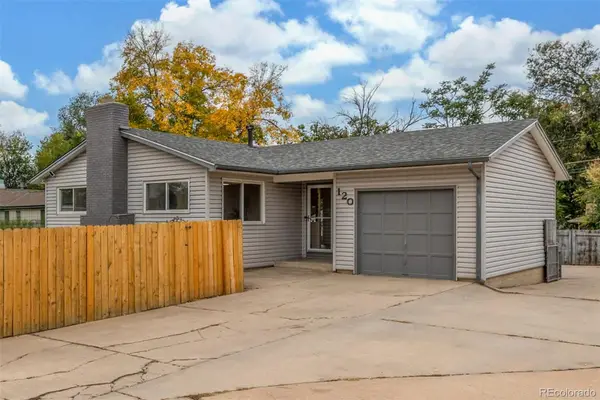 $369,900Active3 beds 2 baths1,694 sq. ft.
$369,900Active3 beds 2 baths1,694 sq. ft.120 N Hayman Avenue, Colorado Springs, CO 80909
MLS# 8220674Listed by: EXP REALTY, LLC - New
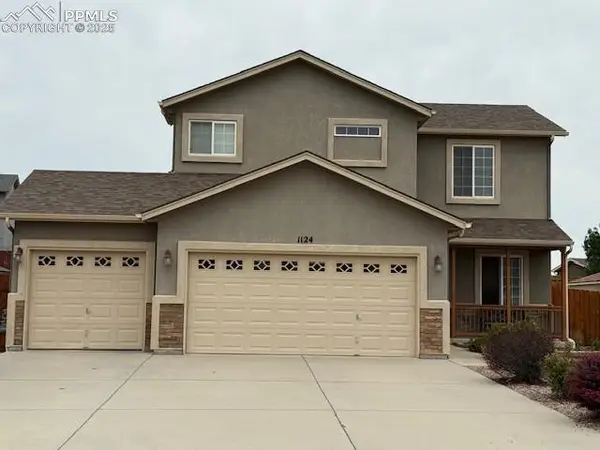 $470,512Active3 beds 3 baths2,420 sq. ft.
$470,512Active3 beds 3 baths2,420 sq. ft.1124 Hallamwood Drive, Colorado Springs, CO 80911
MLS# 8284142Listed by: HOMESMART - New
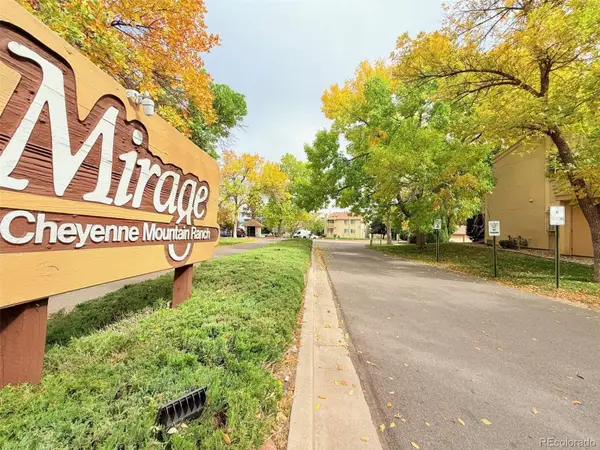 $230,000Active2 beds 2 baths908 sq. ft.
$230,000Active2 beds 2 baths908 sq. ft.840 Tenderfoot Hill Road #102, Colorado Springs, CO 80906
MLS# 9881781Listed by: SPRINGS REAL ESTATE BROKERS - New
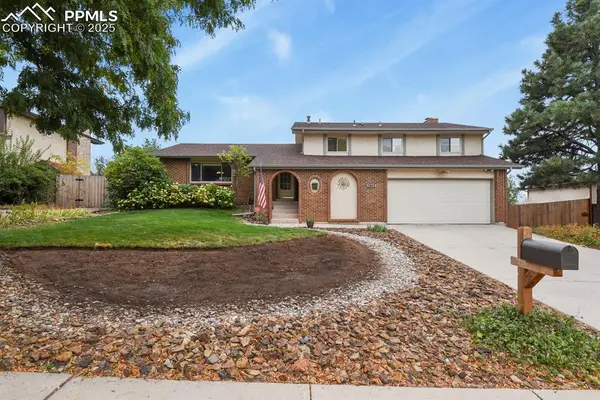 $465,000Active4 beds 3 baths2,862 sq. ft.
$465,000Active4 beds 3 baths2,862 sq. ft.3855 Inspiration Drive, Colorado Springs, CO 80917
MLS# 5267760Listed by: EXP REALTY LLC - New
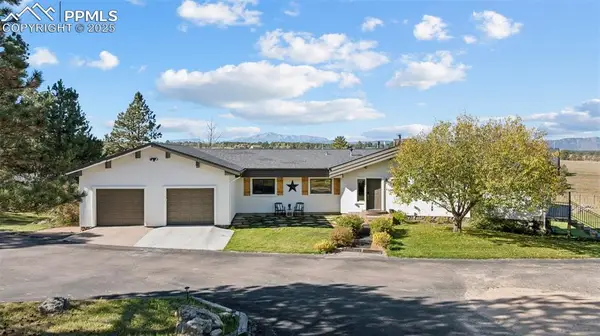 $2,200,000Active4 beds 4 baths3,600 sq. ft.
$2,200,000Active4 beds 4 baths3,600 sq. ft.3980 Walker Ridge View, Colorado Springs, CO 80908
MLS# 1087853Listed by: ENGEL & VOELKERS PIKES PEAK - New
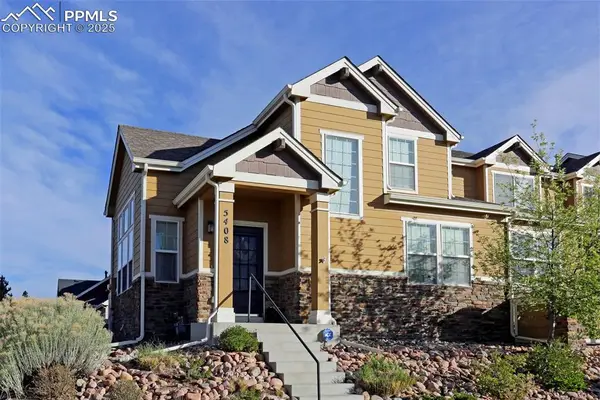 $360,000Active3 beds 3 baths1,535 sq. ft.
$360,000Active3 beds 3 baths1,535 sq. ft.5408 Cushing Grove, Colorado Springs, CO 80924
MLS# 3347546Listed by: YOUR CASTLE REAL ESTATE LLC - New
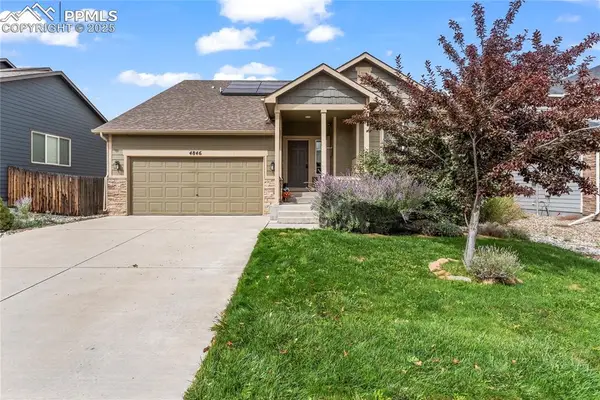 $450,000Active4 beds 3 baths1,960 sq. ft.
$450,000Active4 beds 3 baths1,960 sq. ft.4846 Justeagen Drive, Colorado Springs, CO 80911
MLS# 3358348Listed by: KELLER WILLIAMS PARTNERS
