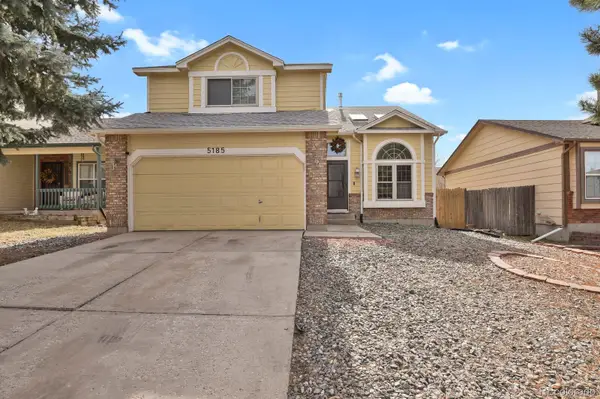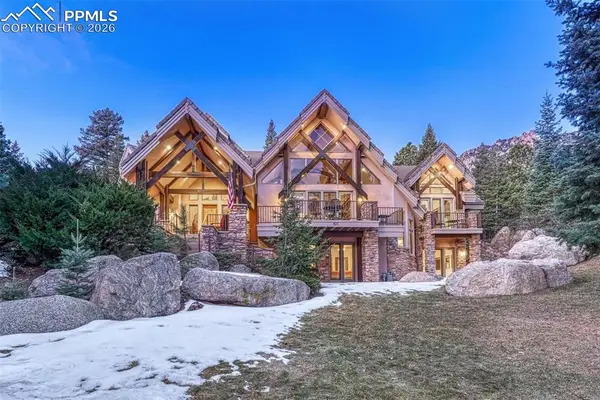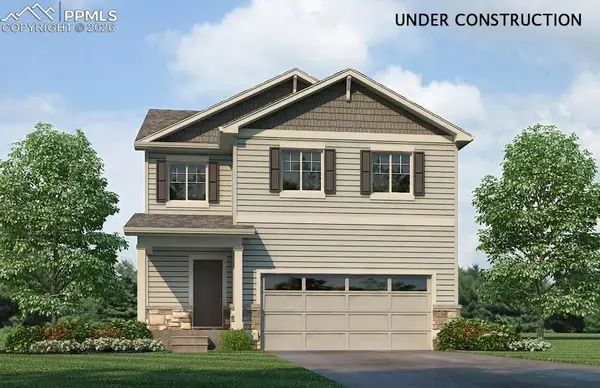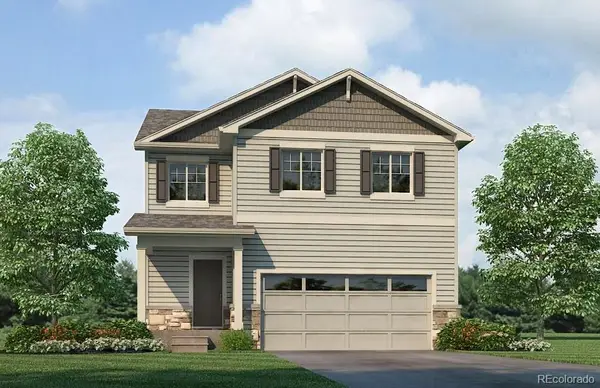15010 Henry Ride Heights, Colorado Springs, CO 80926
Local realty services provided by:Better Homes and Gardens Real Estate Kenney & Company
Listed by: kara hedrick, brent hedrickkara@gwranchandland.com,719-659-8435
Office: great western ranch and land, llc.
MLS#:5536147
Source:ML
Price summary
- Price:$1,895,000
- Price per sq. ft.:$297.39
- Monthly HOA dues:$166.67
About this home
For those seeking a stunning and functional executive horse estate, this property will surely suit your needs. Red Rock Sterling Ranch is located 20 minutes southwest of Colorado Springs within the prestigious gated community of Turkey Canon Ranch Estates. Tucked up against the mountains, this area abounds with natural beauty and vistas of mountain peaks and red rimrock canyons. This property features a 6,372 square foot home set on 35.01 acres adorned with trees, scrub oak and open meadows. Offering the convenience of main floor living, the residence includes a five bed and six bath floor plan. The main floor primary suite is a true retreat, complete with a fireplace, sitting area, walkout to (2) decks, his/her closets and a five-piece bath. The living room flows into the gourmet kitchen that includes a large island, breakfast nook, fireplace sitting area and a walkout to an expansive covered deck – the perfect spot to relax and enjoy the surroundings. The upper level contains two additional bedrooms, each with its own private bath and a walkout to a private deck. The walkout basement boasts a fireplace, bar, gym and two additional bedrooms and bathrooms. Outdoors you will find a large patio complete with a hot tub, sauna, fire pit and grill area overlooking a pond and waterfall. A new 36X60, five-stall barn is a true highlight of the property. The horse enthusiast will appreciate automatic waterers inside stalls and in pasture areas, wash rack, rubber stall mats, ample feed storage, and a secure tack room. With a few final details needed, the end result will create a very functional setup. Above the barn, there is an unfinished 12x60 space that offers potential for customization into living quarters. Additional features are extensive solar panels for amazing utility costs, storage shed and chicken coop. Red Rock Sterling Ranch offers a unique opportunity for those seeking a luxurious home and exceptional equestrian facilities within an easy drive to amenities.
Contact an agent
Home facts
- Year built:1998
- Listing ID #:5536147
Rooms and interior
- Bedrooms:5
- Total bathrooms:6
- Full bathrooms:5
- Half bathrooms:1
- Living area:6,372 sq. ft.
Heating and cooling
- Cooling:Central Air
- Heating:Active Solar, Forced Air, Heat Pump, Propane, Radiant Floor, Solar
Structure and exterior
- Roof:Shake
- Year built:1998
- Building area:6,372 sq. ft.
- Lot area:35.01 Acres
Schools
- High school:Florence
- Middle school:Fremont
- Elementary school:Penrose
Utilities
- Water:Well
- Sewer:Septic Tank
Finances and disclosures
- Price:$1,895,000
- Price per sq. ft.:$297.39
- Tax amount:$4,124 (2024)
New listings near 15010 Henry Ride Heights
- New
 $425,000Active3 beds 4 baths1,911 sq. ft.
$425,000Active3 beds 4 baths1,911 sq. ft.5185 Paradox Drive, Colorado Springs, CO 80923
MLS# 9674857Listed by: BENFINA PROPERTIES LLC - New
 $2,178,000Active5 beds 7 baths7,376 sq. ft.
$2,178,000Active5 beds 7 baths7,376 sq. ft.511 Silver Oak Grove, Colorado Springs, CO 80906
MLS# 5235655Listed by: LIV SOTHEBY'S INTERNATIONAL REALTY CO SPRINGS - New
 $417,670Active3 beds 3 baths1,657 sq. ft.
$417,670Active3 beds 3 baths1,657 sq. ft.11643 Reagan Ridge Drive, Colorado Springs, CO 80925
MLS# 6573016Listed by: D.R. HORTON REALTY LLC - New
 $502,394Active3 beds 2 baths2,916 sq. ft.
$502,394Active3 beds 2 baths2,916 sq. ft.11850 Mission Peak Place, Colorado Springs, CO 80925
MLS# 7425726Listed by: THE LANDHUIS BROKERAGE & MANGEMENT CO - New
 $417,670Active3 beds 3 baths1,657 sq. ft.
$417,670Active3 beds 3 baths1,657 sq. ft.11643 Reagan Ridge Drive, Colorado Springs, CO 80925
MLS# 9765433Listed by: D.R. HORTON REALTY, LLC  $400,000Pending3 beds 2 baths1,792 sq. ft.
$400,000Pending3 beds 2 baths1,792 sq. ft.4572 N Crimson Circle, Colorado Springs, CO 80917
MLS# 1399799Listed by: PIKES PEAK DREAM HOMES REALTY- New
 $1,075,000Active5 beds 4 baths4,412 sq. ft.
$1,075,000Active5 beds 4 baths4,412 sq. ft.3190 Cathedral Spires Drive, Colorado Springs, CO 80904
MLS# 1914517Listed by: THE PLATINUM GROUP - New
 $345,000Active3 beds 3 baths1,368 sq. ft.
$345,000Active3 beds 3 baths1,368 sq. ft.5372 Prominence Point, Colorado Springs, CO 80923
MLS# 4621916Listed by: ACTION TEAM REALTY - New
 $219,000Active2 beds 2 baths928 sq. ft.
$219,000Active2 beds 2 baths928 sq. ft.3016 Starlight Circle, Colorado Springs, CO 80916
MLS# 5033762Listed by: MULDOON ASSOCIATES INC - New
 $495,000Active3 beds 3 baths2,835 sq. ft.
$495,000Active3 beds 3 baths2,835 sq. ft.8412 Vanderwood Road, Colorado Springs, CO 80908
MLS# 5403088Listed by: CECERE REALTY GROUP LLC

