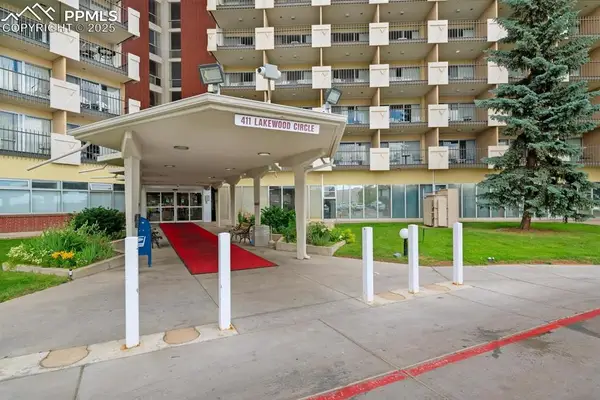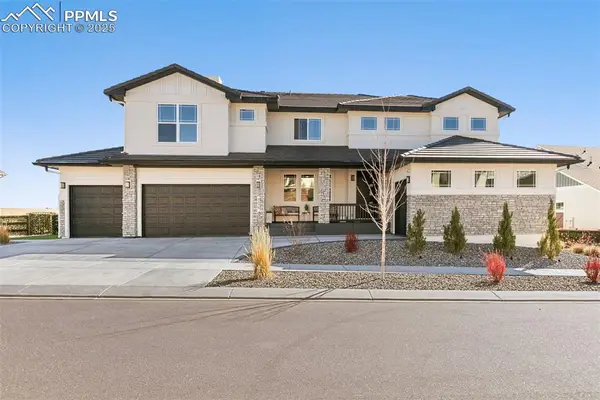1508 E Owen Circle, Colorado Springs, CO 80915
Local realty services provided by:Better Homes and Gardens Real Estate Kenney & Company
1508 E Owen Circle,Colorado Springs, CO 80915
$374,900
- 4 Beds
- 2 Baths
- 1,506 sq. ft.
- Single family
- Active
Listed by: ray brownRayBrown@remax.net,719-268-8084
Office: remax properties
MLS#:6045613
Source:ML
Price summary
- Price:$374,900
- Price per sq. ft.:$248.94
About this home
4 BEDROOMS & Central AC!! Welcome home to this move-in ready 4-bedroom, 2-bathroom property located just 10 minutes from Peterson Air Force Base and 20 minutes to Fort Carson—an ideal location for anyone, including active-duty military, veterans, or first-time homebuyers looking for comfort, space, and convenience. Set in a well-established neighborhood with mature landscaping and mountain views, this home offers a smart, functional layout that includes a kitchen with a full set of stainless steel appliances, a dining room, and a finished walkout basement—perfect for extra living space, a guest suite, or a future game room. Central A/C keeps the home cool during the warmer months. The xeriscaped front lawn offers low-maintenance curb appeal, and the fully fenced, lush backyard provides a retreat featuring a large covered concrete patio—perfect for barbecues, relaxing evenings, or weekend get-togethers. Two backyard sheds offer plenty of storage for tools, gear, or hobbies, and the home also includes a 1-car garage and RV parking, giving you flexibility for travel or outdoor toys. You’ll love the close proximity to multiple community parks, public transportation, shopping, and Mitchell High School. With no HOA, established surroundings, and easy access to major military installations, this home offers a solid opportunity to build equity, enjoy your own space, and plant roots in Colorado Springs. Schedule your showing today and take the first step toward homeownership with a property that’s ready when you are.
Contact an agent
Home facts
- Year built:1968
- Listing ID #:6045613
Rooms and interior
- Bedrooms:4
- Total bathrooms:2
- Full bathrooms:1
- Living area:1,506 sq. ft.
Heating and cooling
- Cooling:Central Air
- Heating:Forced Air
Structure and exterior
- Roof:Composition
- Year built:1968
- Building area:1,506 sq. ft.
- Lot area:0.2 Acres
Schools
- High school:Mitchell
- Middle school:Sabin
- Elementary school:Wilson
Utilities
- Water:Public
- Sewer:Public Sewer
Finances and disclosures
- Price:$374,900
- Price per sq. ft.:$248.94
- Tax amount:$1,208 (2024)
New listings near 1508 E Owen Circle
- New
 $725,000Active4 beds 3 baths2,424 sq. ft.
$725,000Active4 beds 3 baths2,424 sq. ft.3425 Clubview Terrace, Colorado Springs, CO 80906
MLS# 6993417Listed by: ERA SHIELDS REAL ESTATE - New
 $345,000Active3 beds 3 baths1,858 sq. ft.
$345,000Active3 beds 3 baths1,858 sq. ft.2633 Stonecrop Ridge Grove, Colorado Springs, CO 80910
MLS# 5441848Listed by: RESIDENT REALTY NORTH METRO LLC - New
 $480,000Active4 beds 3 baths2,560 sq. ft.
$480,000Active4 beds 3 baths2,560 sq. ft.2375 Damon Drive, Colorado Springs, CO 80918
MLS# 2989128Listed by: MATTHEW MOORMAN - New
 $100,000Active1 beds 1 baths864 sq. ft.
$100,000Active1 beds 1 baths864 sq. ft.411 Lakewood Circle #C902, Colorado Springs, CO 80910
MLS# 5259456Listed by: REAL BROKER, LLC DBA REAL - New
 $415,000Active2 beds 2 baths1,277 sq. ft.
$415,000Active2 beds 2 baths1,277 sq. ft.3138 Soaring Bird Circle, Colorado Springs, CO 80920
MLS# 8968108Listed by: THE PLATINUM GROUP - New
 $475,000Active4 beds 3 baths2,601 sq. ft.
$475,000Active4 beds 3 baths2,601 sq. ft.5699 Vermillion Bluffs Drive, Colorado Springs, CO 80923
MLS# 3762881Listed by: EXP REALTY LLC - New
 $480,000Active3 beds 3 baths1,963 sq. ft.
$480,000Active3 beds 3 baths1,963 sq. ft.10021 Green Thicket Grove, Colorado Springs, CO 80924
MLS# 5032158Listed by: ZSUZSA HAND - New
 $490,000Active5 beds -- baths2,864 sq. ft.
$490,000Active5 beds -- baths2,864 sq. ft.6323 San Mateo Drive, Colorado Springs, CO 80911
MLS# 3004573Listed by: SPRINGS HOME FINDERS LLC - New
 $479,900Active4 beds 3 baths2,118 sq. ft.
$479,900Active4 beds 3 baths2,118 sq. ft.5418 Wagon Master Drive, Colorado Springs, CO 80917
MLS# 1343471Listed by: BOX STATE PROPERTIES - New
 $1,699,999Active6 beds 6 baths6,022 sq. ft.
$1,699,999Active6 beds 6 baths6,022 sq. ft.2375 Merlot Drive, Colorado Springs, CO 80921
MLS# 4381699Listed by: MACKENZIE-JACKSON REAL ESTATE
