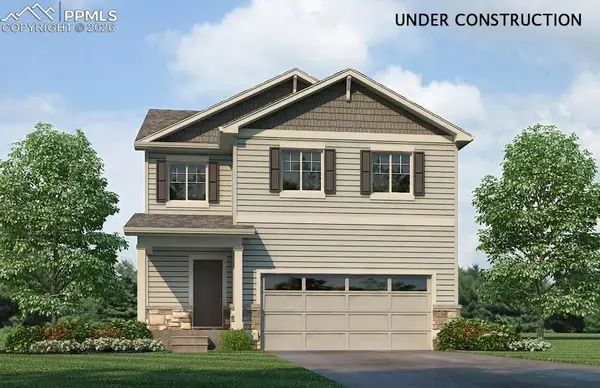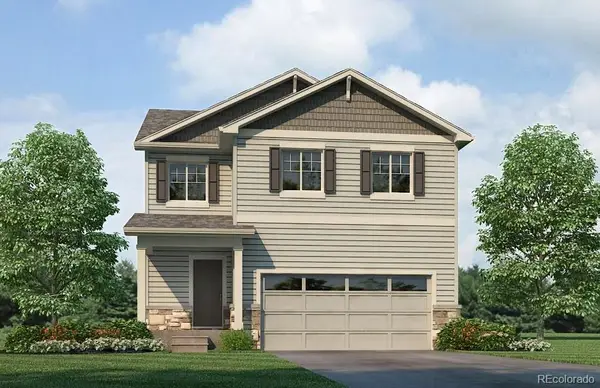15575 Henry Ride Heights, Colorado Springs, CO 80926
Local realty services provided by:Better Homes and Gardens Real Estate Kenney & Company
15575 Henry Ride Heights,Colorado Springs, CO 80926
$1,150,000
- 5 Beds
- 5 Baths
- 6,146 sq. ft.
- Single family
- Pending
Listed by: gregory luczak, amy thompson
Office: coldwell banker realty
MLS#:9736836
Source:CO_PPAR
Price summary
- Price:$1,150,000
- Price per sq. ft.:$187.11
- Monthly HOA dues:$166.67
About this home
An Unparalleled Estate in Turkey Canon Ranch – Poised on 35 pristine acres overlooking the 115 Corridor, this 5-bedroom, 5-bathroom one-owner masterpiece offers a unique blend of Tuscan style, rock-solid construction and breathtaking natural beauty. From the moment you enter, you'll be enchanted by vaulted ceilings, high-end materials and luxurious finishes... and you'll be Wowed by views that stretch for miles, including the majestic Sangre de Cristo Mountain Range. The views are fully enjoyed from any of the multiple composite decks. The gourmet kitchen is a showcase of refinement, adorned with polished stone countertops, double ovens and a custom pantry with pull-out shelving. Durable, waterproof laminate wood floors flow seamlessly throughout, uniting each space with understated sophistication. A versatile bonus room—perfect for a private Den or distinguished Study— makes a dramatic first impression. The Master Suite features vaulted ceilings, a private deck, his and hers closets and one of the most impressive Primary Baths you'll see. ALL 5 Bedrooms walk out to views- the functionality and layout of this home is truly unmatched. For the enthusiast or collector, the nearly 1,800-square-foot garage is nothing short of remarkable, providing space for an impressive array of vehicles, equipment, or anything else (there is a bathroom in the garage . The Outdoor Living space is elevated by multiple composite decks, or lower level patios that capture golden sunrises, fiery sunsets, and the tranquil sweep of the surrounding terrain. A private (multi-sport) Tennis Court further enhances the estate’s resort-like amenities. This is the very best the Colorado lifestyle has to offer!
Contact an agent
Home facts
- Year built:2005
- Listing ID #:9736836
- Added:189 day(s) ago
- Updated:November 19, 2025 at 11:44 PM
Rooms and interior
- Bedrooms:5
- Total bathrooms:5
- Full bathrooms:4
- Living area:6,146 sq. ft.
Heating and cooling
- Cooling:Ceiling Fan(s), Central Air
- Heating:Forced Air, Radiant
Structure and exterior
- Roof:Composite Shingle
- Year built:2005
- Building area:6,146 sq. ft.
- Lot area:35 Acres
Schools
- High school:Florence
- Middle school:Fremont
- Elementary school:Penrose
Utilities
- Water:Well
Finances and disclosures
- Price:$1,150,000
- Price per sq. ft.:$187.11
- Tax amount:$5,004 (2024)
New listings near 15575 Henry Ride Heights
- New
 $417,670Active3 beds 3 baths1,657 sq. ft.
$417,670Active3 beds 3 baths1,657 sq. ft.11643 Reagan Ridge Drive, Colorado Springs, CO 80925
MLS# 6573016Listed by: D.R. HORTON REALTY LLC - New
 $502,394Active3 beds 2 baths2,916 sq. ft.
$502,394Active3 beds 2 baths2,916 sq. ft.11850 Mission Peak Place, Colorado Springs, CO 80925
MLS# 7425726Listed by: THE LANDHUIS BROKERAGE & MANGEMENT CO - New
 $417,670Active3 beds 3 baths1,657 sq. ft.
$417,670Active3 beds 3 baths1,657 sq. ft.11643 Reagan Ridge Drive, Colorado Springs, CO 80925
MLS# 9765433Listed by: D.R. HORTON REALTY, LLC  $400,000Pending3 beds 2 baths1,792 sq. ft.
$400,000Pending3 beds 2 baths1,792 sq. ft.4572 N Crimson Circle, Colorado Springs, CO 80917
MLS# 1399799Listed by: PIKES PEAK DREAM HOMES REALTY- New
 $1,075,000Active5 beds 4 baths4,412 sq. ft.
$1,075,000Active5 beds 4 baths4,412 sq. ft.3190 Cathedral Spires Drive, Colorado Springs, CO 80904
MLS# 1914517Listed by: THE PLATINUM GROUP - New
 $345,000Active3 beds 3 baths1,368 sq. ft.
$345,000Active3 beds 3 baths1,368 sq. ft.5372 Prominence Point, Colorado Springs, CO 80923
MLS# 4621916Listed by: ACTION TEAM REALTY - New
 $219,000Active2 beds 2 baths928 sq. ft.
$219,000Active2 beds 2 baths928 sq. ft.3016 Starlight Circle, Colorado Springs, CO 80916
MLS# 5033762Listed by: MULDOON ASSOCIATES INC - New
 $495,000Active3 beds 3 baths2,835 sq. ft.
$495,000Active3 beds 3 baths2,835 sq. ft.8412 Vanderwood Road, Colorado Springs, CO 80908
MLS# 5403088Listed by: CECERE REALTY GROUP LLC - New
 $438,660Active4 beds 3 baths1,844 sq. ft.
$438,660Active4 beds 3 baths1,844 sq. ft.11667 Reagan Ridge Drive, Colorado Springs, CO 80925
MLS# 5510306Listed by: D.R. HORTON REALTY LLC - New
 $340,000Active2 beds 3 baths2,220 sq. ft.
$340,000Active2 beds 3 baths2,220 sq. ft.5566 Timeless View, Colorado Springs, CO 80915
MLS# 8142654Listed by: HAUSE ASSOCIATES REALTY SERVICES

