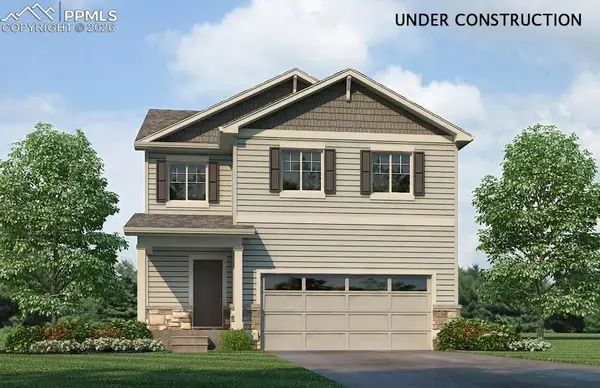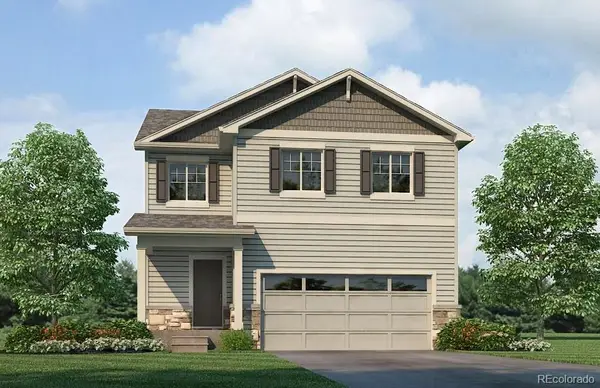15660 Rancho Pavo Drive, Colorado Springs, CO 80926
Local realty services provided by:Better Homes and Gardens Real Estate Kenney & Company
Listed by: jennifer vernetti
Office: exit elevation realty
MLS#:4761115
Source:CO_PPAR
Price summary
- Price:$1,200,000
- Price per sq. ft.:$348.23
- Monthly HOA dues:$75
About this home
Welcome to Your Dream Retreat in Pinon Valley! Experience the perfect blend of Southwestern charm and modern luxury in this beautifully remodeled custom stucco home, situated on 5 private acres in the sought-after Pinon Valley neighborhood. From the heated concrete apron and steps to the covered entry, every detail is thoughtfully designed. Inside, rich adobe styling and meticulous craftsmanship shine. The living room features log beams and a brand-new soapstone wood stove with a stacked rock surround. An adobe half wall separates the space from the formal dining room, each with walk-outs to a stunning outdoor living area. Enjoy Colorado sunsets on the stamped concrete patio under a custom pergola — perfect for entertaining or relaxing. The gourmet kitchen offers granite countertops, custom cabinetry, high-end stainless appliances including a gas range and oversized refrigerator. A charming nook and corner sink frame incredible valley views, with access to a deck and a fully fenced acre — ideal for pets and gardening. Upstairs, a sitting area opens to both a covered deck and patio, expanding your indoor-outdoor lifestyle. The luxurious primary suite features a cozy kiva fireplace, remodeled bath with walk-in shower, large walk-in closet with laundry, and a private deck for coffee or stargazing. An attached office adds flexibility. Two more spacious bedrooms and a full bath complete the upper level. The finished lower level includes a game/family room with a half bath, gas stove fireplace, custom cabinetry, and a walk-out. Car lovers will appreciate the heated/cooled 3-car tandem garage with Aspen cabinetry, plus a detached 9-car heated/cooled garage with epoxy floors — ideal for a workshop or collection. Additional upgrades include a new asphalt driveway, roof, exterior rolling shutters, deck tile, and a whole-house standby generator. Just minutes from Colorado Springs via Hwy 115, this serene property offers luxurious rural living with city convenience.
Contact an agent
Home facts
- Year built:1999
- Listing ID #:4761115
- Added:208 day(s) ago
- Updated:February 11, 2026 at 03:12 PM
Rooms and interior
- Bedrooms:3
- Total bathrooms:4
- Full bathrooms:1
- Half bathrooms:2
- Living area:3,446 sq. ft.
Heating and cooling
- Cooling:Central Air
- Heating:Forced Air, Propane
Structure and exterior
- Roof:Other
- Year built:1999
- Building area:3,446 sq. ft.
- Lot area:5.01 Acres
Schools
- High school:Florence
- Middle school:Fremont
- Elementary school:Penrose
Utilities
- Water:Assoc/Distr
Finances and disclosures
- Price:$1,200,000
- Price per sq. ft.:$348.23
- Tax amount:$3,605 (2024)
New listings near 15660 Rancho Pavo Drive
- New
 $417,670Active3 beds 3 baths1,657 sq. ft.
$417,670Active3 beds 3 baths1,657 sq. ft.11643 Reagan Ridge Drive, Colorado Springs, CO 80925
MLS# 6573016Listed by: D.R. HORTON REALTY LLC - New
 $502,394Active3 beds 2 baths2,916 sq. ft.
$502,394Active3 beds 2 baths2,916 sq. ft.11850 Mission Peak Place, Colorado Springs, CO 80925
MLS# 7425726Listed by: THE LANDHUIS BROKERAGE & MANGEMENT CO - New
 $417,670Active3 beds 3 baths1,657 sq. ft.
$417,670Active3 beds 3 baths1,657 sq. ft.11643 Reagan Ridge Drive, Colorado Springs, CO 80925
MLS# 9765433Listed by: D.R. HORTON REALTY, LLC  $400,000Pending3 beds 2 baths1,792 sq. ft.
$400,000Pending3 beds 2 baths1,792 sq. ft.4572 N Crimson Circle, Colorado Springs, CO 80917
MLS# 1399799Listed by: PIKES PEAK DREAM HOMES REALTY- New
 $1,075,000Active5 beds 4 baths4,412 sq. ft.
$1,075,000Active5 beds 4 baths4,412 sq. ft.3190 Cathedral Spires Drive, Colorado Springs, CO 80904
MLS# 1914517Listed by: THE PLATINUM GROUP - New
 $345,000Active3 beds 3 baths1,368 sq. ft.
$345,000Active3 beds 3 baths1,368 sq. ft.5372 Prominence Point, Colorado Springs, CO 80923
MLS# 4621916Listed by: ACTION TEAM REALTY - New
 $219,000Active2 beds 2 baths928 sq. ft.
$219,000Active2 beds 2 baths928 sq. ft.3016 Starlight Circle, Colorado Springs, CO 80916
MLS# 5033762Listed by: MULDOON ASSOCIATES INC - New
 $495,000Active3 beds 3 baths2,835 sq. ft.
$495,000Active3 beds 3 baths2,835 sq. ft.8412 Vanderwood Road, Colorado Springs, CO 80908
MLS# 5403088Listed by: CECERE REALTY GROUP LLC - New
 $438,660Active4 beds 3 baths1,844 sq. ft.
$438,660Active4 beds 3 baths1,844 sq. ft.11667 Reagan Ridge Drive, Colorado Springs, CO 80925
MLS# 5510306Listed by: D.R. HORTON REALTY LLC - New
 $340,000Active2 beds 3 baths2,220 sq. ft.
$340,000Active2 beds 3 baths2,220 sq. ft.5566 Timeless View, Colorado Springs, CO 80915
MLS# 8142654Listed by: HAUSE ASSOCIATES REALTY SERVICES

