15790 Kingswood Drive, Colorado Springs, CO 80921
Local realty services provided by:Better Homes and Gardens Real Estate Kenney & Company


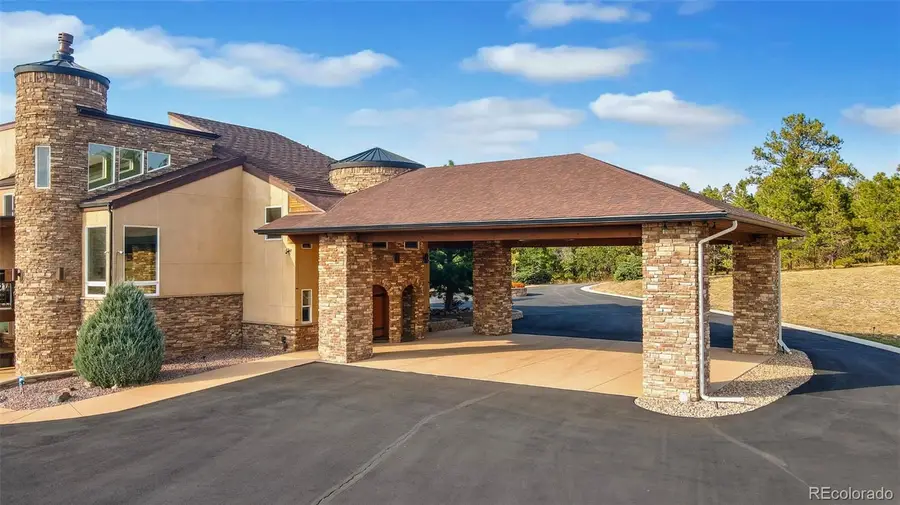
15790 Kingswood Drive,Colorado Springs, CO 80921
$3,150,000
- 8 Beds
- 9 Baths
- 13,394 sq. ft.
- Multi-family
- Active
Listed by:thomas kenneytommykenneyrealtor@gmail.com,719-650-7290
Office:better homes & gardens real estate - kenney & co.
MLS#:4804155
Source:ML
Price summary
- Price:$3,150,000
- Price per sq. ft.:$235.18
- Monthly HOA dues:$10
About this home
Join resources to own a property as unique as your family! Experience the perfect solution for multi-generational living or income potential in this exceptional property with three distinct living spaces. Situated on 5.21 acres in the heart of the city, this thoughtfully designed home provides an ideal setting for large or multigenerational families seeking a resort-like setup with independent living, or for those looking to generate rental income from additional space. The first of three potential units creates a five-bedroom, five-bathroom main residence that can be closed off from the rest—perfect for the primary family. This stunning unit features a gourmet kitchen, living room with fireplace, deck with mountain views, and both a formal dining area and breakfast nook. The space also includes a lower-level family room with a second fireplace, ballet/yoga studio, craft room, and an attached three-car garage. Access the second unit through a lower-level breezeway—which can remain open or be locked off. This space includes three bedrooms and three bathrooms (with potential for a fourth full bathroom upstairs). It boasts a large modern chef's kitchen, living room and dining room with exceptional mountain views, movie theater, elevator, basement game room, and an attached two-car garage—ideal accommodations for a smaller family unit. The third unit, currently a state-of-the-art standalone gym, could easily transform into a studio apartment, complete with a fully equipped wet bar and spa bathroom. All three units feature individual laundry rooms, allowing complete independence. Imagine gathering with loved ones in this extraordinary home or maximizing your income potential by renting out these spaces. Whether you dream of keeping extended family close, creating rental income opportunities, or simply desire flexible living spaces, this property offers the perfect solution. Don't miss this rare opportunity to own a multi-generational estate in a premier location!
Contact an agent
Home facts
- Year built:1979
- Listing Id #:4804155
Rooms and interior
- Bedrooms:8
- Total bathrooms:9
- Living area:13,394 sq. ft.
Heating and cooling
- Cooling:Central Air
- Heating:Baseboard, Forced Air
Structure and exterior
- Roof:Shingle
- Year built:1979
- Building area:13,394 sq. ft.
- Lot area:5.21 Acres
Schools
- High school:Lewis-Palmer
- Middle school:Lewis-Palmer
- Elementary school:Lewis-Palmer
Utilities
- Water:Well
- Sewer:Septic Tank
Finances and disclosures
- Price:$3,150,000
- Price per sq. ft.:$235.18
- Tax amount:$8,445 (2023)
New listings near 15790 Kingswood Drive
- New
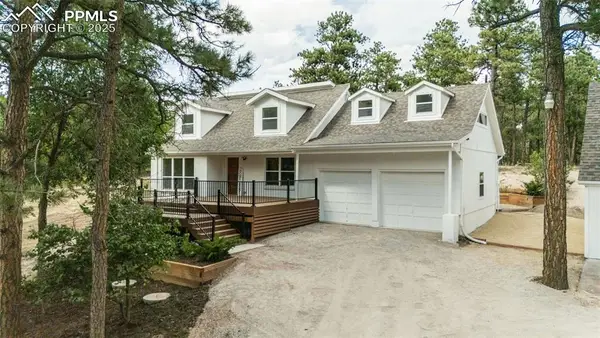 $930,000Active4 beds 4 baths2,566 sq. ft.
$930,000Active4 beds 4 baths2,566 sq. ft.11665 Greentree Road, Colorado Springs, CO 80908
MLS# 2432772Listed by: ABODE REAL ESTATE - New
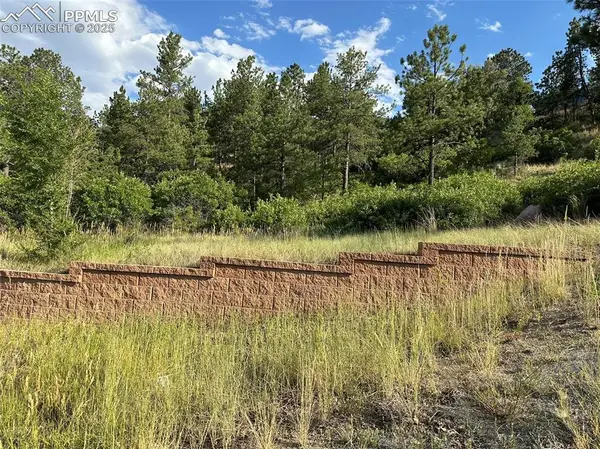 $190,000Active0.6 Acres
$190,000Active0.6 Acres45 E Woodmen Road, Colorado Springs, CO 80919
MLS# 4071265Listed by: RE/MAX ADVANTAGE REALTY, INC. - New
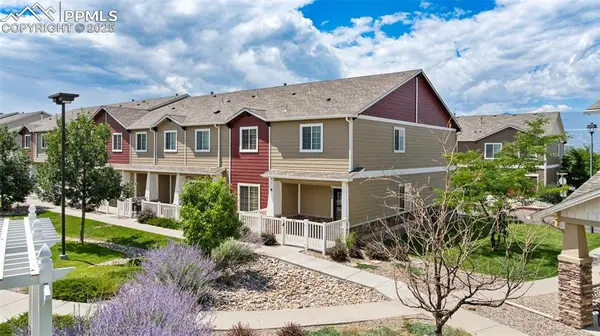 $349,900Active3 beds 3 baths2,066 sq. ft.
$349,900Active3 beds 3 baths2,066 sq. ft.3093 Wild Peregrine View, Colorado Springs, CO 80916
MLS# 4475244Listed by: EXP REALTY LLC - New
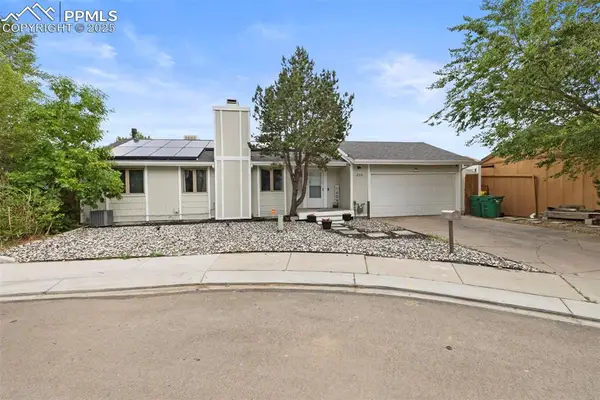 $435,000Active4 beds 3 baths2,254 sq. ft.
$435,000Active4 beds 3 baths2,254 sq. ft.825 San Gabriel Place, Colorado Springs, CO 80906
MLS# 4915040Listed by: SAGE DREAM HOMES - New
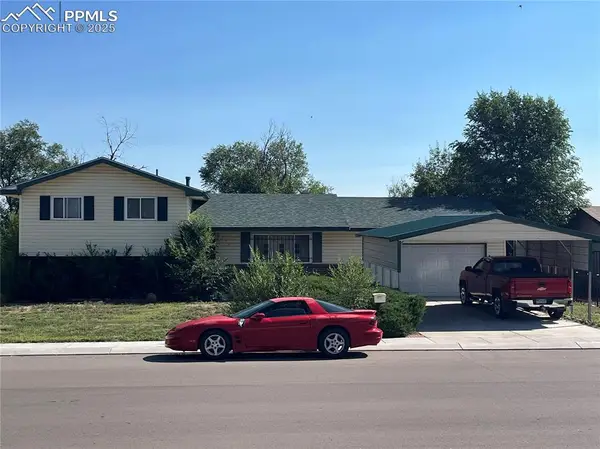 $299,900Active4 beds 2 baths1,610 sq. ft.
$299,900Active4 beds 2 baths1,610 sq. ft.2910 Pinnacle Drive, Colorado Springs, CO 80910
MLS# 7571055Listed by: SCHNEIDER PROPERTIES LLC - New
 $409,900Active4 beds 3 baths2,325 sq. ft.
$409,900Active4 beds 3 baths2,325 sq. ft.117 Security Boulevard, Colorado Springs, CO 80911
MLS# 3138552Listed by: EXP REALTY, LLC - New
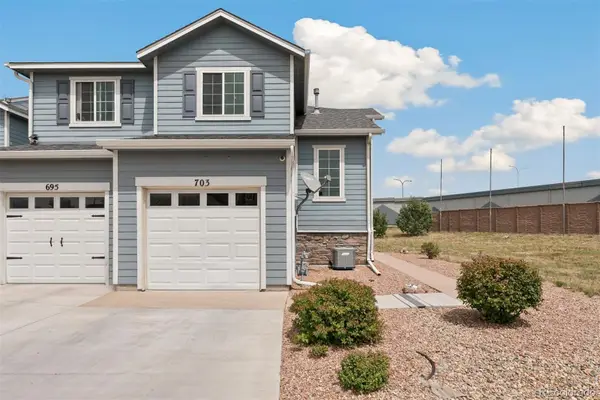 $335,000Active3 beds 3 baths1,770 sq. ft.
$335,000Active3 beds 3 baths1,770 sq. ft.703 Hailey Glenn View, Colorado Springs, CO 80916
MLS# 4795575Listed by: LIV SOTHEBY'S INTERNATIONAL REALTY - New
 $350,000Active5 beds 3 baths2,739 sq. ft.
$350,000Active5 beds 3 baths2,739 sq. ft.4150 Iron Horse Trail, Colorado Springs, CO 80917
MLS# 2550705Listed by: COLDWELL BANKER REALTY - New
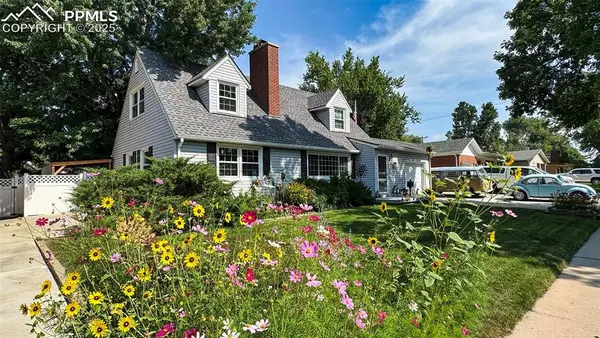 $520,000Active4 beds 3 baths4,462 sq. ft.
$520,000Active4 beds 3 baths4,462 sq. ft.2618 Meade Circle, Colorado Springs, CO 80907
MLS# 7394949Listed by: AXIOM REALTY - New
 $540,000Active5 beds 4 baths3,153 sq. ft.
$540,000Active5 beds 4 baths3,153 sq. ft.5894 Dolores Street, Colorado Springs, CO 80923
MLS# 8268462Listed by: REAL BROKER, LLC DBA REAL
